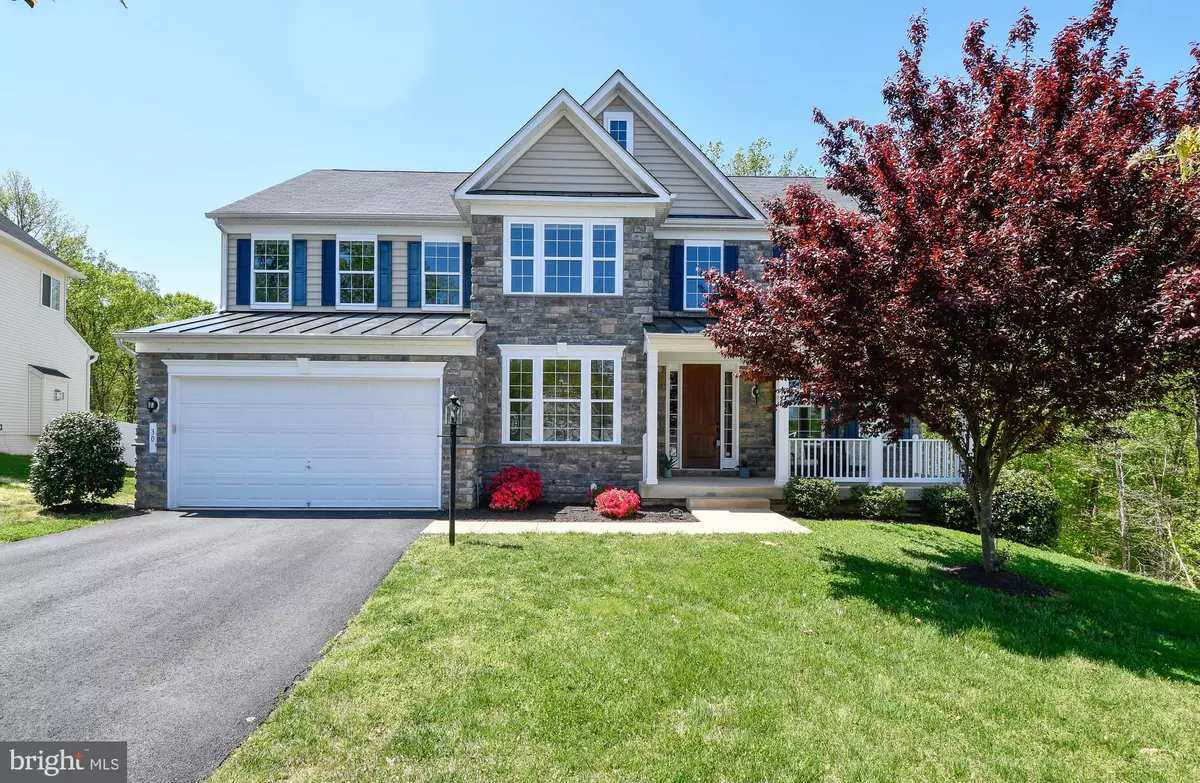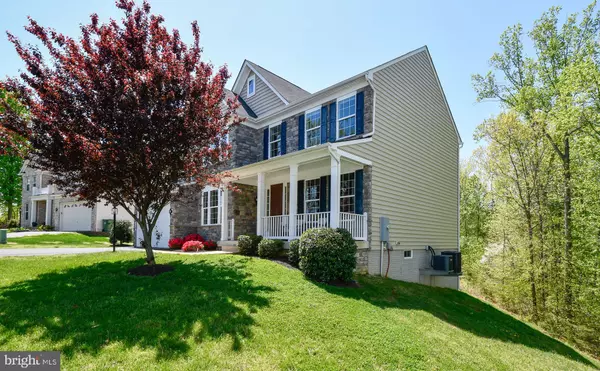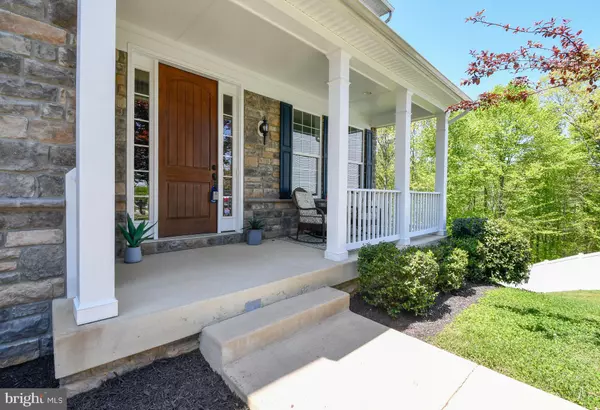$650,000
$649,999
For more information regarding the value of a property, please contact us for a free consultation.
4 Beds
4 Baths
3,896 SqFt
SOLD DATE : 06/15/2022
Key Details
Sold Price $650,000
Property Type Single Family Home
Sub Type Detached
Listing Status Sold
Purchase Type For Sale
Square Footage 3,896 sqft
Price per Sqft $166
Subdivision Berea Knolls
MLS Listing ID VAST2009464
Sold Date 06/15/22
Style Traditional
Bedrooms 4
Full Baths 3
Half Baths 1
HOA Fees $95/qua
HOA Y/N Y
Abv Grd Liv Area 3,130
Originating Board BRIGHT
Year Built 2013
Annual Tax Amount $4,350
Tax Year 2021
Lot Size 0.525 Acres
Acres 0.52
Property Description
THIS IS A MUST SEE MOVE IN READY HOME! PROPERTY WILL NOT LAST LONG! This property is a Richmond American custom built home located within 3 minutes of everything you need. Located in a desirable school district, this home has 4 bedrooms, 3.5 baths with a bonus room that can be used as a home office, den, or library on the main level. With over 3900 sq ft of living space this luxurious home has an open floor plan, over-sized kitchen island, granite counter-tops, dual ovens, gas cook-top, built in microwave, and upgraded hardwood floors on the main level. If cabinet space is what you need, this home has it! Enjoy tons of natural light in your breakfast room off of the kitchen and a formal dining room with upgraded trim.
The master suite boasts an attached sitting area, a second fireplace and the master bath. Laundry is conveniently located on upper level next to the master suite.
Partially finished, walkout basement has a full bathroom as well as two unfinished rooms with full sized windows which would allow for a 5th and 6th "to-code" bedroom, if desired.
This amazing home sits on .52 acres and backs to trees. Enjoy a flat front yard on a cul-de-sac. Take in the sounds of nature from the back deck as it overlooks the nature preserve. On those cool evenings, you'll be able to enjoy those same sounds and views from the hot tub.
Professional photos coming soon!
Location
State VA
County Stafford
Zoning R1
Rooms
Basement Full, Partially Finished, Walkout Level
Interior
Interior Features Combination Kitchen/Living, Family Room Off Kitchen, Formal/Separate Dining Room, Kitchen - Eat-In, Kitchen - Island, Pantry, Recessed Lighting, Upgraded Countertops, Walk-in Closet(s), WhirlPool/HotTub, Window Treatments, Wood Floors, Floor Plan - Open, Soaking Tub
Hot Water Electric
Heating Central, Heat Pump(s)
Cooling Central A/C
Flooring Hardwood, Carpet, Ceramic Tile
Fireplaces Number 2
Fireplaces Type Gas/Propane, Mantel(s), Stone
Equipment Built-In Microwave, Cooktop, Dishwasher, Disposal, Energy Efficient Appliances, ENERGY STAR Refrigerator, Oven - Double, Stainless Steel Appliances, Water Heater
Furnishings No
Fireplace Y
Window Features Double Pane
Appliance Built-In Microwave, Cooktop, Dishwasher, Disposal, Energy Efficient Appliances, ENERGY STAR Refrigerator, Oven - Double, Stainless Steel Appliances, Water Heater
Heat Source Electric
Laundry Hookup, Upper Floor
Exterior
Exterior Feature Deck(s), Porch(es)
Parking Features Built In, Garage - Front Entry
Garage Spaces 6.0
Water Access N
View Trees/Woods
Accessibility None
Porch Deck(s), Porch(es)
Attached Garage 2
Total Parking Spaces 6
Garage Y
Building
Lot Description Backs to Trees, Cul-de-sac, Rear Yard
Story 2
Foundation Active Radon Mitigation
Sewer Public Sewer
Water Public
Architectural Style Traditional
Level or Stories 2
Additional Building Above Grade, Below Grade
Structure Type Dry Wall,9'+ Ceilings
New Construction N
Schools
Elementary Schools Rocky Run
Middle Schools Gayle
High Schools Colonial Forge
School District Stafford County Public Schools
Others
Senior Community No
Tax ID 44HH16
Ownership Fee Simple
SqFt Source Assessor
Security Features Electric Alarm
Acceptable Financing FHA, Conventional, Cash, VA
Listing Terms FHA, Conventional, Cash, VA
Financing FHA,Conventional,Cash,VA
Special Listing Condition Standard
Read Less Info
Want to know what your home might be worth? Contact us for a FREE valuation!

Our team is ready to help you sell your home for the highest possible price ASAP

Bought with Jeanne Marie Scott • Compass
"My job is to find and attract mastery-based agents to the office, protect the culture, and make sure everyone is happy! "







