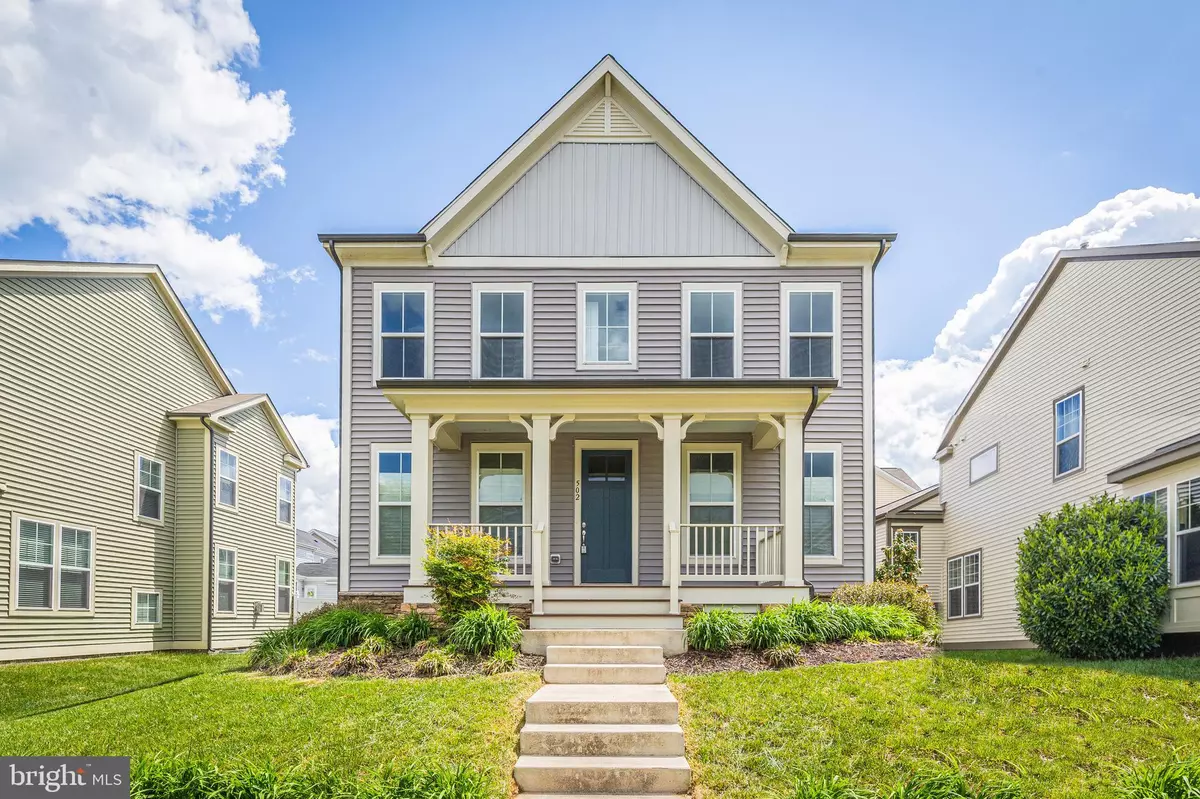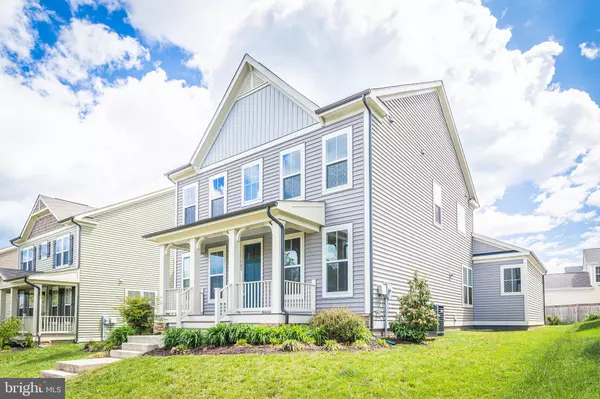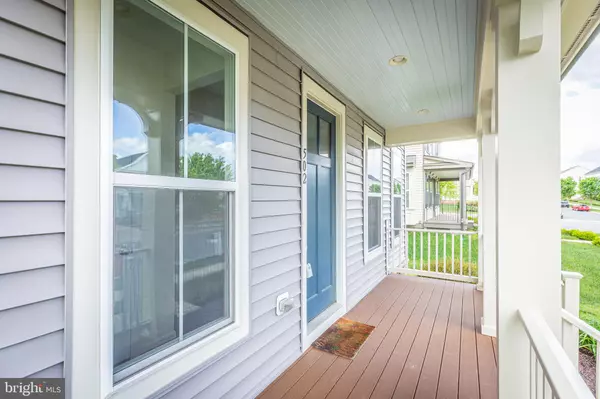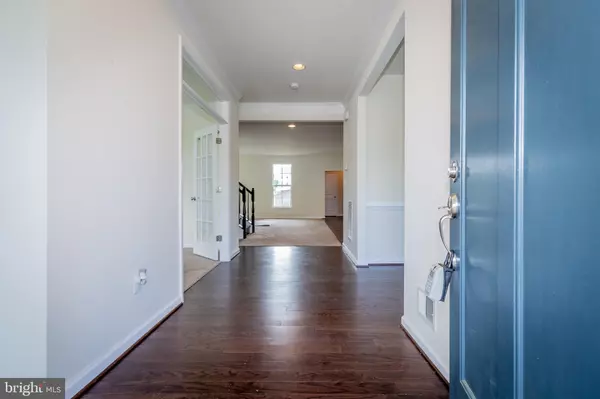$605,000
$609,999
0.8%For more information regarding the value of a property, please contact us for a free consultation.
4 Beds
5 Baths
3,425 SqFt
SOLD DATE : 07/29/2021
Key Details
Sold Price $605,000
Property Type Single Family Home
Sub Type Detached
Listing Status Sold
Purchase Type For Sale
Square Footage 3,425 sqft
Price per Sqft $176
Subdivision Embrey Mill
MLS Listing ID VAST232146
Sold Date 07/29/21
Style Traditional
Bedrooms 4
Full Baths 4
Half Baths 1
HOA Fees $130/mo
HOA Y/N Y
Abv Grd Liv Area 2,610
Originating Board BRIGHT
Year Built 2016
Annual Tax Amount $4,234
Tax Year 2020
Lot Size 6,212 Sqft
Acres 0.14
Property Description
Spacious sunny home with high ceilings and open concept will appeal to all buyers. Coffee on your front porch to dinner bbq's on composite rear deck, you will enjoy the outside as well as the beautiful inside. Kitchen with large island overlooks family room so you can enjoy the fun! Separate dining room and office complete this spectacular first floor. The second floor will meet all of your needs...owner's suite with tray ceiling, separate closets, and spa like bathroom, Jack and Jill bathroom between 2 bedrooms and then a separate bedroom with an ensuite. No more sharing one hall bathroom! The lowest level has windows, full bathroom and huge family room as well as storage room. And did I mention the community pools, fitness center, community garden, outdoor patios, dog parks, miles of hiking paths and trails, and over 15 parks! The Embrey Mill Community Development Authority (CDA) was created to provide significant public improvements and services to the Embrey Mill community. Homeowners pay for this in the form of a yearly assessment, paid in 2 installments throughout the year. The fee is collected by Stafford County and is currently $1627 (buyer will need to call to confirm this amount) annually for this property. If you have additional questions regarding the special assessment or CDA, you may contact the Embrey Mill CDA administrator at 888-317-9970
Location
State VA
County Stafford
Zoning PD2
Rooms
Other Rooms Dining Room, Kitchen, Family Room, Foyer, Breakfast Room, Study, Laundry, Storage Room, Bathroom 1, Half Bath
Basement Full
Interior
Interior Features Air Filter System, Breakfast Area, Floor Plan - Open, Kitchen - Gourmet, Pantry, Upgraded Countertops, Formal/Separate Dining Room
Hot Water 60+ Gallon Tank, Natural Gas
Heating Forced Air
Cooling Central A/C
Flooring Hardwood, Partially Carpeted
Equipment Built-In Microwave, Dishwasher, Disposal, Exhaust Fan, Oven/Range - Gas, Refrigerator, Stainless Steel Appliances
Fireplace Y
Appliance Built-In Microwave, Dishwasher, Disposal, Exhaust Fan, Oven/Range - Gas, Refrigerator, Stainless Steel Appliances
Heat Source Natural Gas
Laundry Upper Floor
Exterior
Exterior Feature Deck(s)
Parking Features Garage - Rear Entry
Garage Spaces 2.0
Utilities Available Cable TV Available, Natural Gas Available, Water Available, Sewer Available
Water Access N
Roof Type Architectural Shingle
Accessibility None
Porch Deck(s)
Attached Garage 2
Total Parking Spaces 2
Garage Y
Building
Story 3
Sewer Public Sewer
Water Public
Architectural Style Traditional
Level or Stories 3
Additional Building Above Grade, Below Grade
New Construction N
Schools
Middle Schools H.H. Poole
High Schools Colonial Forge
School District Stafford County Public Schools
Others
Senior Community No
Tax ID 29-G-2- -250
Ownership Fee Simple
SqFt Source Assessor
Horse Property N
Special Listing Condition Standard
Read Less Info
Want to know what your home might be worth? Contact us for a FREE valuation!

Our team is ready to help you sell your home for the highest possible price ASAP

Bought with Carol M Hamilton • Keller Williams Capital Properties
"My job is to find and attract mastery-based agents to the office, protect the culture, and make sure everyone is happy! "







