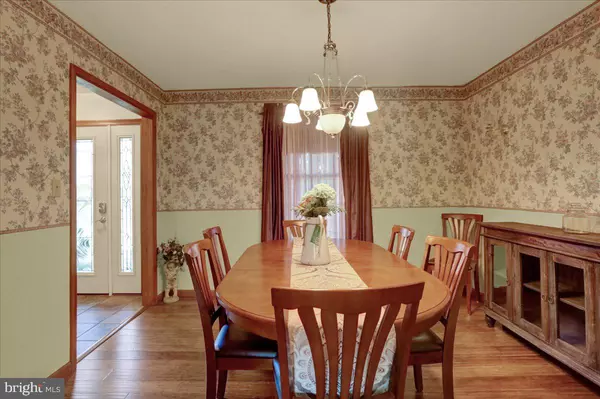$351,000
$351,000
For more information regarding the value of a property, please contact us for a free consultation.
4 Beds
3 Baths
2,736 SqFt
SOLD DATE : 12/21/2021
Key Details
Sold Price $351,000
Property Type Single Family Home
Sub Type Detached
Listing Status Sold
Purchase Type For Sale
Square Footage 2,736 sqft
Price per Sqft $128
Subdivision Walnut Manor
MLS Listing ID PABK2006348
Sold Date 12/21/21
Style Colonial,Traditional
Bedrooms 4
Full Baths 2
Half Baths 1
HOA Y/N N
Abv Grd Liv Area 2,386
Originating Board BRIGHT
Year Built 1994
Annual Tax Amount $6,462
Tax Year 2021
Lot Size 0.350 Acres
Acres 0.35
Lot Dimensions 0.00 x 0.00
Property Description
Welcome home! This Fleetwood SD single home is move in ready and won't last long!. Meticulously maintained and is chock full of amenities and upgrades, including an amazing wrap around porch. The first floor consists of two living areas, a powder room, a nicely sized eat-in kitchen with granite countertops, separate dining room, and a first floor laundry with garage access! As you venture outside you are welcomed by private views and a large deck with access to the low maintenance, heated, fiberglass pool. Perfect for those Summer get togethers. As an added convenience, a separate gas line has been installed to fuel your gas grill. No more tanks! The second floor boasts 3 nicely sized bedrooms, a full bath and a master suite with private bathroom. All bathrooms have been recently renovated. The partially finished basement includes a game room and separate living area, while still leaving tons of space for storage. Roof/ Water Heater/ HVAC have all been recently replaced. Other upgrades include new Pella doors in the front and side and new tile in the foyer and not to mention, the energy saving solar panels! Schedule your showing ASAP!
Location
State PA
County Berks
Area Maidencreek Twp (10261)
Zoning RES
Rooms
Basement Partially Finished
Interior
Interior Features Family Room Off Kitchen, Floor Plan - Traditional, Formal/Separate Dining Room, Kitchen - Eat-In, Upgraded Countertops, Window Treatments
Hot Water Natural Gas
Heating Forced Air
Cooling Central A/C
Flooring Ceramic Tile, Engineered Wood, Partially Carpeted
Fireplaces Number 1
Fireplaces Type Brick, Gas/Propane
Equipment Built-In Range, Dishwasher, Oven - Self Cleaning, Range Hood, Washer, Dryer, Water Heater - High-Efficiency
Furnishings No
Fireplace Y
Appliance Built-In Range, Dishwasher, Oven - Self Cleaning, Range Hood, Washer, Dryer, Water Heater - High-Efficiency
Heat Source Natural Gas
Exterior
Garage Garage - Front Entry, Garage Door Opener, Inside Access
Garage Spaces 6.0
Pool In Ground, Other, Heated
Utilities Available Natural Gas Available, Electric Available, Cable TV Available
Water Access N
View Creek/Stream, Pasture, Trees/Woods
Roof Type Architectural Shingle
Street Surface Black Top
Accessibility Other
Road Frontage Boro/Township
Attached Garage 2
Total Parking Spaces 6
Garage Y
Building
Lot Description Front Yard, Landscaping, Partly Wooded, Private
Story 2
Foundation Concrete Perimeter
Sewer Public Sewer
Water Public
Architectural Style Colonial, Traditional
Level or Stories 2
Additional Building Above Grade, Below Grade
Structure Type Dry Wall
New Construction N
Schools
School District Fleetwood Area
Others
Pets Allowed Y
Senior Community No
Tax ID 61-5421-14-22-6510
Ownership Fee Simple
SqFt Source Assessor
Acceptable Financing Cash, Conventional, FHA, VA
Horse Property N
Listing Terms Cash, Conventional, FHA, VA
Financing Cash,Conventional,FHA,VA
Special Listing Condition Standard
Pets Description No Pet Restrictions
Read Less Info
Want to know what your home might be worth? Contact us for a FREE valuation!

Our team is ready to help you sell your home for the highest possible price ASAP

Bought with Neisha Boothe • United Real Estate

"My job is to find and attract mastery-based agents to the office, protect the culture, and make sure everyone is happy! "







