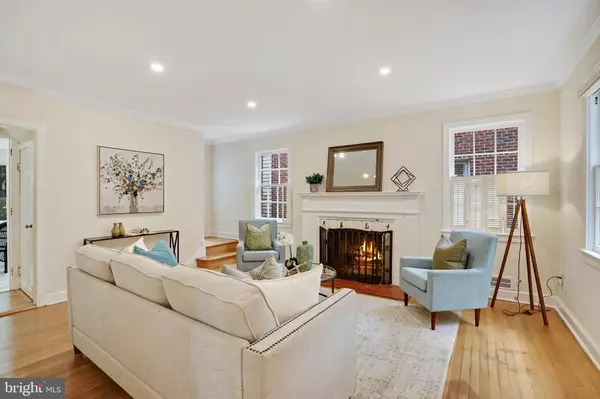$1,050,000
$985,000
6.6%For more information regarding the value of a property, please contact us for a free consultation.
3 Beds
2 Baths
1,858 SqFt
SOLD DATE : 07/26/2022
Key Details
Sold Price $1,050,000
Property Type Single Family Home
Sub Type Detached
Listing Status Sold
Purchase Type For Sale
Square Footage 1,858 sqft
Price per Sqft $565
Subdivision Barnaby Woods
MLS Listing ID DCDC2057262
Sold Date 07/26/22
Style Traditional
Bedrooms 3
Full Baths 2
HOA Y/N N
Abv Grd Liv Area 1,308
Originating Board BRIGHT
Year Built 1940
Annual Tax Amount $6,688
Tax Year 2021
Lot Size 3,159 Sqft
Acres 0.07
Property Description
VIDEO on YouTube - Charming and lovingly-maintained home on a large lot in Barnaby Woods DC. With the front door just one step above the sidewalk level, Buyers will love the home's walk-out lifestyle. The sense of community, safety and closeness has been a cherished part of the Sellers time in the home and will be a highlight of the new Buyer's ownership experience. The traditional floor plan features original and refinished oak hardwoods that extend throughout the home. There is a lot to love about the original detail in the home that has been preserved, but the systems have been continuously upgraded and maintained. This provides the new Buyer the best of both worlds: a home steeped in character and charm that runs like a top. The home has been freshly painted, recessed LED lights are on every floor, new electric plugs and switches are installed and more The living room is easy to lay out and gets light from three exposures. A wood-burning fireplace with a recent lining warms in wintertime and entertains year round with its original ceramic tile figurines. The dining room is spacious and comfortably seats eight. It receives plenty of natural light from the three windows and has a new chandelier. There is a decorative chair rail on all four walls. The kitchen is right off the dining room, and is ample with plenty of counter and cabinet space. Granite countertops are on three sides, recent stainless steel appliances including a gas range are installed and the window above the kitchen sink looks out to the backyard. The rear sunroom has been fully finished and is an ideal flex space for a breakfast table, home office, reading room or additional living space. Sunroom upgrades include new windows, heat/ac, flooring, roof and stairs down to the backyard. The sleeping quarters upstairs feature three well-sized bedrooms, all with wood floors, great light and recessed lights: the primary bedroom is adjacent to the bathroom in the front and has southern exposure, the second bedroom has a ceiling fan and a closet, the smallest is ideal for a nursery, an office or as a bedroom with a twin bed. The bathroom is spacious and features the original tile, a window and a large soaking tub. The basement with a connected stair and a separate rear entrance is fully finished: new vinyl floors, LED recessed lights, built-in shelves and plenty of storage space. The recent full bath has a glass shower and crisp white tile. A side-by-side washer and dryer are conveniently located in the laundry room along with a shop sink. Heating is by a gas furnace that has just been professionally serviced. Central air conditioning is supplied throughout. All ducts were cleaned in 2019. The rear sun room has a 2018 mini-split unit that heats and cools. Hot water comes from a 40 gallon gas hot water heater. Outside, a crepe myrtle tree and mature plantings in the front and rear yards have been lovingly cared for and bloom all year round. The Sellers recently planted three privacy and shade trees in the rear along the southern property line that will provide excellent coverage. Fresh sod is in the front yard. In the backyard there is a large brick patio perfect for dining al fresco. At the back of the property there is a large shed and even a cool DIY treehouse that kids will love. The entire grounds feature well managed ground and rainwater runoffs. The gutters feed into RiverSmart rainwater retention tanks and overflow retention areas. Swales in the rear yard and drains connected to neighbors guide water away from the home and back towards the stream in the back. An absolutely lovely home in the best part of Barnaby Woods/Chevy Chase DC and in-bounds for Lafayette Elementary School, Deal Middle School and Wilson High School. 31st Street, NW is not a through street and traffic moves at a slower pace. Parking is un-zoned and a breeze right in front of the property.
Location
State DC
County Washington
Zoning RF-1
Rooms
Basement Fully Finished, Rear Entrance
Interior
Hot Water Natural Gas
Cooling Central A/C
Fireplaces Number 1
Heat Source Natural Gas
Exterior
Water Access N
Accessibility Other
Garage N
Building
Story 3
Foundation Block
Sewer Public Sewer
Water Public
Architectural Style Traditional
Level or Stories 3
Additional Building Above Grade, Below Grade
New Construction N
Schools
Elementary Schools Lafayette
Middle Schools Deal
High Schools Jackson-Reed
School District District Of Columbia Public Schools
Others
Senior Community No
Tax ID 2344//0061
Ownership Fee Simple
SqFt Source Assessor
Special Listing Condition Standard
Read Less Info
Want to know what your home might be worth? Contact us for a FREE valuation!

Our team is ready to help you sell your home for the highest possible price ASAP

Bought with Jean T Beatty • McEnearney Associates, Inc.
"My job is to find and attract mastery-based agents to the office, protect the culture, and make sure everyone is happy! "







