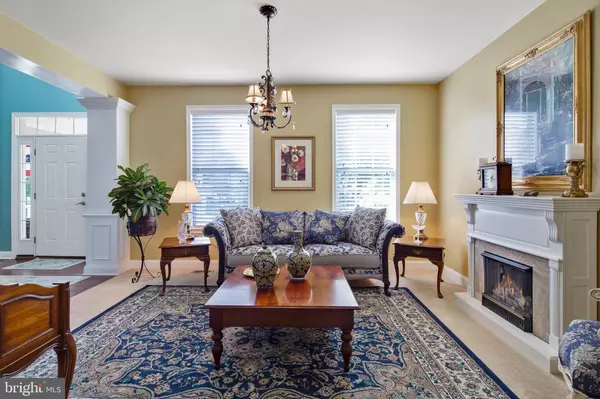$569,900
$569,900
For more information regarding the value of a property, please contact us for a free consultation.
4 Beds
5 Baths
3,875 SqFt
SOLD DATE : 09/11/2020
Key Details
Sold Price $569,900
Property Type Single Family Home
Sub Type Detached
Listing Status Sold
Purchase Type For Sale
Square Footage 3,875 sqft
Price per Sqft $147
Subdivision Parkside
MLS Listing ID DENC505502
Sold Date 09/11/20
Style Colonial
Bedrooms 4
Full Baths 4
Half Baths 1
HOA Fees $70/qua
HOA Y/N Y
Abv Grd Liv Area 3,875
Originating Board BRIGHT
Year Built 2006
Annual Tax Amount $4,689
Tax Year 2020
Lot Size 0.280 Acres
Acres 0.28
Lot Dimensions 0.00 x 0.00
Property Description
This beautiful Anderson Essex model has been lovingly cared for by the original owners for the last fourteen years, now it can be your forever home. This four bedroom, five bathroom home is beautiful inside and out. Walking up to the front porch you will notice all of the lovely landscaping. Many hours went into creating this idyllic setting and it will be easily maintained by the irrigation system and illuminated by the exterior lighting system. You enter into a two story entryway and you have a formal living and dining room flanking the foyer. On the other side of the living room, you have an additional room that could be used as an office or fifth bedroom with substantial storage. There is a hallway door with a transom window so you can section off the house from the family room and kitchen areas. This is an open concept area with many seating areas and a relaxed feel. In the gourmet kitchen, you will find a double oven, gas cook top, and a butlers pantry. Laundry, full bath, and pantry are also off of the kitchen. Up the hardwood staircase, you will find the master bedroom with a massive bathroom, and a seating area. Two other bedrooms share a jack and jill bath, and the fourth bedroom has it's own large bathroom with a vanity. There are so many thoughtful design finishes throughout the second floor, each room is a delight to walk through. The unfinished basement has nine foot ceilings and is wide open and would be a great work out area or play area. The backyard is truly a sight to behold. Large hibiscus trees and evergreens make this an extended living area most of the year. The paver patio, with wood burning fireplace can make even the most bitter nights feel warm and cozy. Sellers are even including the surround sound speakers! All of this sits on the most private fenced lot with a driveway gate. Come see it today!
Location
State DE
County New Castle
Area South Of The Canal (30907)
Zoning 23R-2
Rooms
Basement Full
Interior
Interior Features Breakfast Area, Butlers Pantry, Carpet, Ceiling Fan(s), Dining Area, Family Room Off Kitchen, Floor Plan - Open, Formal/Separate Dining Room, Kitchen - Eat-In, Kitchen - Gourmet, Primary Bath(s), Pantry, Recessed Lighting, Soaking Tub, Sprinkler System, Stall Shower, Tub Shower, Upgraded Countertops, Walk-in Closet(s), Window Treatments, Wood Floors
Hot Water Natural Gas
Heating Forced Air
Cooling Central A/C
Fireplaces Number 1
Fireplace Y
Heat Source Natural Gas
Exterior
Parking Features Garage - Rear Entry, Garage Door Opener, Additional Storage Area
Garage Spaces 3.0
Fence Rear
Amenities Available Club House, Common Grounds, Fitness Center, Pool - Outdoor, Tennis Courts, Tot Lots/Playground
Water Access N
Accessibility None
Attached Garage 3
Total Parking Spaces 3
Garage Y
Building
Story 2
Sewer Public Sewer
Water Public
Architectural Style Colonial
Level or Stories 2
Additional Building Above Grade, Below Grade
New Construction N
Schools
School District Appoquinimink
Others
HOA Fee Include Common Area Maintenance,Pool(s)
Senior Community No
Tax ID 23-064.00-140
Ownership Fee Simple
SqFt Source Assessor
Acceptable Financing Cash, Conventional
Listing Terms Cash, Conventional
Financing Cash,Conventional
Special Listing Condition Standard
Read Less Info
Want to know what your home might be worth? Contact us for a FREE valuation!

Our team is ready to help you sell your home for the highest possible price ASAP

Bought with Billie Chubb • RE/MAX Associates-Wilmington
"My job is to find and attract mastery-based agents to the office, protect the culture, and make sure everyone is happy! "







