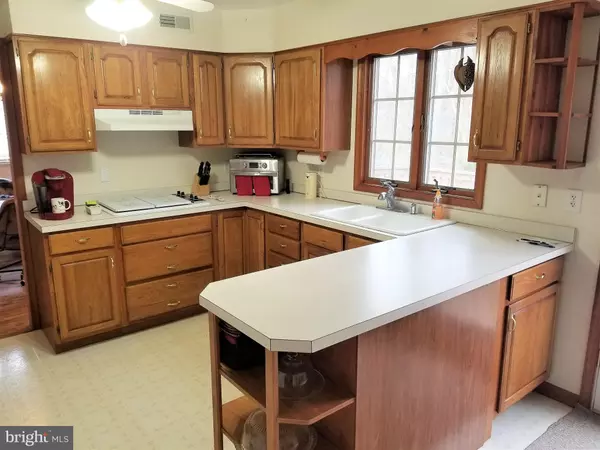$466,000
$424,900
9.7%For more information regarding the value of a property, please contact us for a free consultation.
3 Beds
3 Baths
2,325 SqFt
SOLD DATE : 03/11/2022
Key Details
Sold Price $466,000
Property Type Single Family Home
Sub Type Detached
Listing Status Sold
Purchase Type For Sale
Square Footage 2,325 sqft
Price per Sqft $200
Subdivision Crystal Run Farms
MLS Listing ID DENC2015968
Sold Date 03/11/22
Style Split Level
Bedrooms 3
Full Baths 2
Half Baths 1
HOA Y/N N
Abv Grd Liv Area 2,325
Originating Board BRIGHT
Year Built 1995
Annual Tax Amount $3,011
Tax Year 2021
Lot Size 1.560 Acres
Acres 1.56
Lot Dimensions 127.90 x 494.70
Property Description
Welcome to our listing at 137 Crystal Run Drive in Middletown Delaware. This spacious 3 bedroom 2.5 bath single family home with a 3 car garage in the Appoquinimink school district has alot to offer a buyer looking for a large lot property. This traditional split level home features a beautiful semi-wooded lot backing to a creek, classic brick and vinyl exterior, with architectural roof. Inside you'll find a large and welcoming foyer with composite flooring, a diagonal staircase entering into an enormous great room complete with pellet stove insert fire-place conversion. The classically styled kitchen overlooks the peaceful back yard and sits adjacent to a formal dining room and step down living room that opens onto a huge deck. Upstairs you'll find a spacious master suite complete with private bath and 2 large secondary rooms. Top it off with a brand new septic system and you've got a property loaded with potential and ready for the new owner to make it their own.
Location
State DE
County New Castle
Area South Of The Canal (30907)
Zoning NC40
Direction Southeast
Rooms
Other Rooms Dining Room, Primary Bedroom, Bedroom 2, Kitchen, Family Room, Foyer, Great Room, Bathroom 3
Basement Unfinished
Interior
Interior Features Ceiling Fan(s), Dining Area, Floor Plan - Traditional
Hot Water Propane
Heating Heat Pump(s)
Cooling Central A/C
Fireplaces Number 1
Fireplaces Type Brick
Fireplace Y
Heat Source Propane - Leased
Exterior
Exterior Feature Deck(s)
Parking Features Garage - Side Entry, Garage Door Opener, Inside Access
Garage Spaces 7.0
Water Access N
View Creek/Stream, Trees/Woods
Accessibility None
Porch Deck(s)
Attached Garage 3
Total Parking Spaces 7
Garage Y
Building
Lot Description Backs to Trees, Front Yard, Rear Yard, Stream/Creek
Story 2
Foundation Block
Sewer On Site Septic
Water Well
Architectural Style Split Level
Level or Stories 2
Additional Building Above Grade
New Construction N
Schools
School District Appoquinimink
Others
Senior Community No
Tax ID 13-007.40-004
Ownership Fee Simple
SqFt Source Assessor
Acceptable Financing FHA, VA, Conventional
Listing Terms FHA, VA, Conventional
Financing FHA,VA,Conventional
Special Listing Condition Standard
Read Less Info
Want to know what your home might be worth? Contact us for a FREE valuation!

Our team is ready to help you sell your home for the highest possible price ASAP

Bought with Stacie Burris • Douglas Realty, LLC
"My job is to find and attract mastery-based agents to the office, protect the culture, and make sure everyone is happy! "







