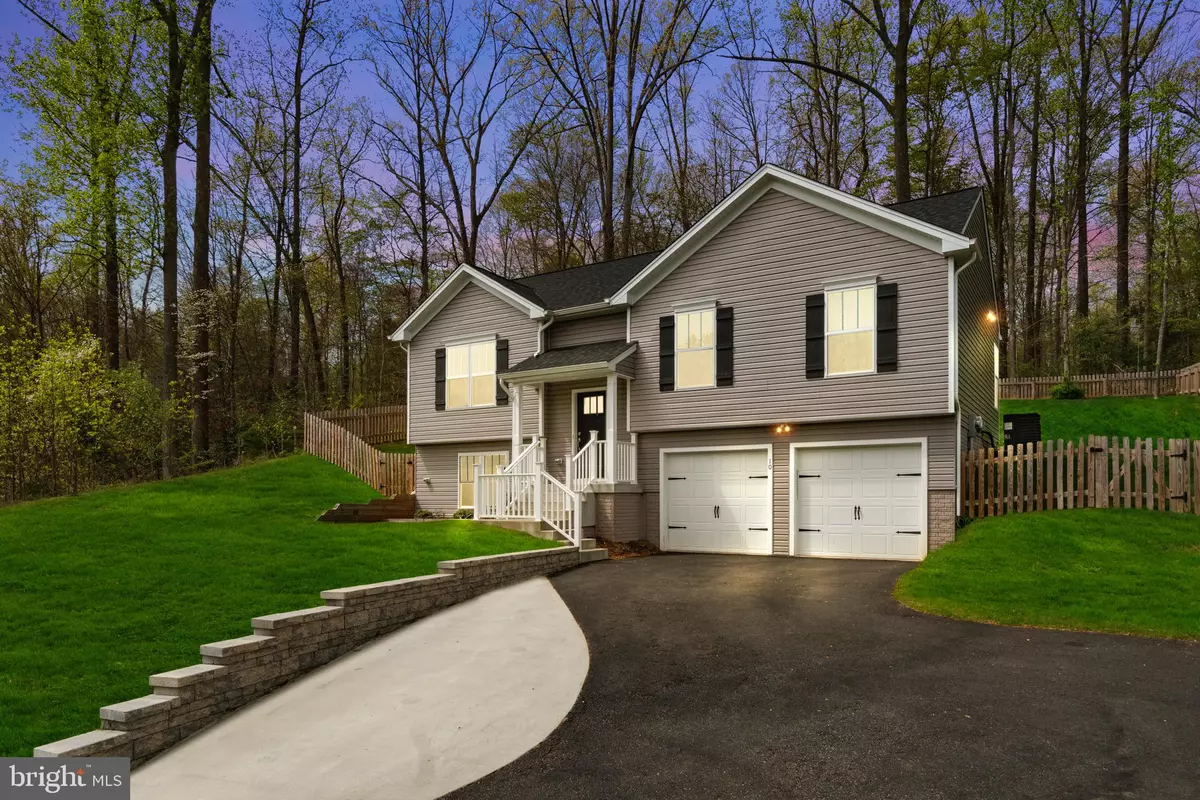$435,000
$429,900
1.2%For more information regarding the value of a property, please contact us for a free consultation.
4 Beds
3 Baths
2,190 SqFt
SOLD DATE : 05/24/2022
Key Details
Sold Price $435,000
Property Type Single Family Home
Sub Type Detached
Listing Status Sold
Purchase Type For Sale
Square Footage 2,190 sqft
Price per Sqft $198
Subdivision Argyle Hills
MLS Listing ID VAST2010924
Sold Date 05/24/22
Style Split Foyer
Bedrooms 4
Full Baths 3
HOA Y/N N
Abv Grd Liv Area 2,190
Originating Board BRIGHT
Year Built 2019
Annual Tax Amount $2,665
Tax Year 2021
Lot Size 0.323 Acres
Acres 0.32
Property Description
Look no further! Step inside this welcoming, 3-year young, well-maintained home just waiting for you to make it your own. This 4-bedroom 3-Full Bath home is conveniently located in the desirable neighborhood of Argyle Hills. You will quickly find yourself at home with the free-flowing layout of the kitchen and living area. The crisp, white cabinetry with soft close drawers, appealing Granite, hardwood floors and stainless steel appliances make the kitchen fun, attractive and modern. The hallway leads you to the two additional bedrooms as well as the Primary Bedroom. The Primary Bath is stylish with double-vanities, granite countertops, and tiled shower. On the lower level is where you will find the family room or spacious 4th bedroom with a walk-in closet. This level also offers a full bathroom and laundry area. If you need some quiet time you can step into the fenced rear yard and enjoy the deck which is conveniently located off of the dining area. Radon Mitigation System installed. This wonderful location is convenient to the Virginia Railway Express (VRE), commuter parking, downtown Fredericksburg, shopping, and public schools. No HOA.
Location
State VA
County Stafford
Zoning R1
Rooms
Other Rooms Living Room, Primary Bedroom, Bedroom 2, Bedroom 3, Bedroom 4, Kitchen, Bathroom 3
Basement Walkout Level, Daylight, Full, Fully Finished, Garage Access, Outside Entrance, Windows
Main Level Bedrooms 3
Interior
Interior Features Breakfast Area, Kitchen - Eat-In, Primary Bath(s), Upgraded Countertops, Wood Floors, Carpet, Ceiling Fan(s), Combination Kitchen/Dining, Floor Plan - Open, Kitchen - Island, Recessed Lighting
Hot Water Electric
Heating Heat Pump(s)
Cooling Heat Pump(s)
Flooring Carpet, Hardwood, Vinyl
Equipment Built-In Microwave, Dishwasher, Oven/Range - Electric, Refrigerator, Stainless Steel Appliances, Stove, Washer, Dryer - Electric, Water Heater - High-Efficiency
Fireplace N
Window Features Low-E,Screens
Appliance Built-In Microwave, Dishwasher, Oven/Range - Electric, Refrigerator, Stainless Steel Appliances, Stove, Washer, Dryer - Electric, Water Heater - High-Efficiency
Heat Source Electric
Laundry Lower Floor
Exterior
Parking Features Garage - Front Entry, Garage Door Opener
Garage Spaces 2.0
Fence Rear, Wood
Water Access N
Roof Type Asphalt
Accessibility None
Attached Garage 2
Total Parking Spaces 2
Garage Y
Building
Story 2
Foundation Active Radon Mitigation, Concrete Perimeter
Sewer Public Sewer
Water Public
Architectural Style Split Foyer
Level or Stories 2
Additional Building Above Grade, Below Grade
New Construction N
Schools
Elementary Schools Ferry Farm
Middle Schools Dixon-Smith
High Schools Stafford
School District Stafford County Public Schools
Others
Senior Community No
Tax ID 54X 8 239
Ownership Fee Simple
SqFt Source Assessor
Acceptable Financing Cash, FHA, VA
Listing Terms Cash, FHA, VA
Financing Cash,FHA,VA
Special Listing Condition Standard
Read Less Info
Want to know what your home might be worth? Contact us for a FREE valuation!

Our team is ready to help you sell your home for the highest possible price ASAP

Bought with Steve Vargas • EXP Realty, LLC
"My job is to find and attract mastery-based agents to the office, protect the culture, and make sure everyone is happy! "







