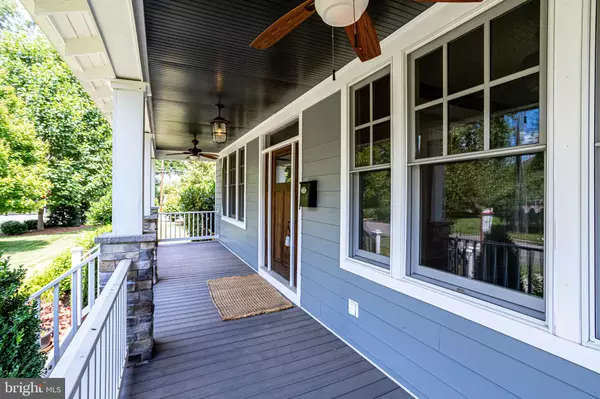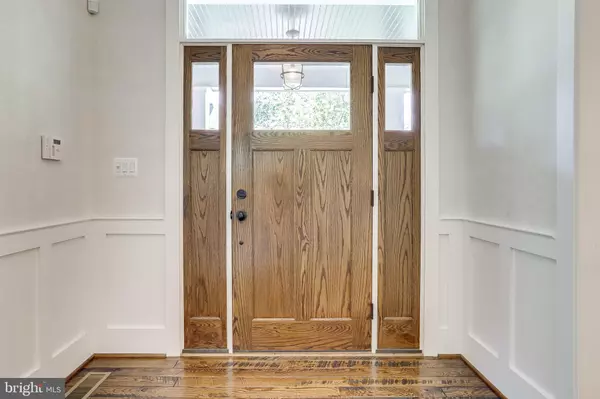$1,865,000
$1,879,000
0.7%For more information regarding the value of a property, please contact us for a free consultation.
5 Beds
5 Baths
4,578 SqFt
SOLD DATE : 08/23/2022
Key Details
Sold Price $1,865,000
Property Type Single Family Home
Sub Type Detached
Listing Status Sold
Purchase Type For Sale
Square Footage 4,578 sqft
Price per Sqft $407
Subdivision Falls Church City
MLS Listing ID VAFA2000924
Sold Date 08/23/22
Style Craftsman
Bedrooms 5
Full Baths 4
Half Baths 1
HOA Y/N N
Abv Grd Liv Area 3,578
Originating Board BRIGHT
Year Built 2016
Annual Tax Amount $20,295
Tax Year 2020
Lot Size 0.259 Acres
Acres 0.26
Property Sub-Type Detached
Property Description
Welcome home! A wonderful, custom designed, green home in the sought after Falls Church City offers you everything one would ask for. Almost new and with even more recent improvements, this craftsman shows like a model home with unique design features and upscale finishes both inside and outdoor areas to enjoy all seasons. Welcoming front porch to relax against the landscaped yard leads to well planned interiors where every room is functional. Open floor plan supports family life as well as entertaining guests with a gourmet kitchen, a formal dining room, cosy living areas and an office on the main level. Walk out to screened in porch with wood burning fireplace, on to the slate patio to enjoy the outdoors in any weather. Hardwood floors continue on the upper level with owners suite, spacious rooms, closets, a dedicated laundry room. Lower level has a full bath and a bedroom, in addition to large recreation/family room and ample storage. Ideally situated on a quiet street, to enjoy the small town feel while minutes away from shopping, entertainment, transportation, and W&OD trail. **Pictures can't do justice - A Must See!**
Location
State VA
County Falls Church City
Zoning R-1A
Rooms
Other Rooms Living Room, Dining Room, Primary Bedroom, Bedroom 2, Bedroom 3, Bedroom 4, Bedroom 5, Kitchen, Game Room, Family Room, Laundry, Storage Room, Utility Room
Basement Fully Finished, Connecting Stairway, Daylight, Partial, Heated, Improved, Rear Entrance, Sump Pump, Walkout Stairs, Windows
Interior
Interior Features Breakfast Area, Built-Ins, Carpet, Ceiling Fan(s), Chair Railings, Crown Moldings, Family Room Off Kitchen, Floor Plan - Open, Formal/Separate Dining Room, Kitchen - Eat-In, Kitchen - Gourmet, Kitchen - Island, Kitchen - Table Space, Pantry, Recessed Lighting, Sprinkler System, Stall Shower, Walk-in Closet(s), Wood Floors, Dining Area, Primary Bath(s), Solar Tube(s), Upgraded Countertops, Wainscotting
Hot Water Natural Gas
Cooling Central A/C, Ceiling Fan(s), Energy Star Cooling System, Heat Pump(s), Programmable Thermostat, Zoned
Flooring Hardwood, Carpet
Fireplaces Number 2
Fireplaces Type Fireplace - Glass Doors, Wood, Stone
Equipment Built-In Microwave, Dishwasher, Disposal, Dryer - Front Loading, Icemaker, Oven/Range - Gas, Oven - Wall, Range Hood, Stainless Steel Appliances, Washer, ENERGY STAR Refrigerator, Exhaust Fan, Microwave, Oven - Single, Six Burner Stove, Water Heater - High-Efficiency
Fireplace Y
Window Features ENERGY STAR Qualified,Insulated,Low-E,Screens,Vinyl Clad
Appliance Built-In Microwave, Dishwasher, Disposal, Dryer - Front Loading, Icemaker, Oven/Range - Gas, Oven - Wall, Range Hood, Stainless Steel Appliances, Washer, ENERGY STAR Refrigerator, Exhaust Fan, Microwave, Oven - Single, Six Burner Stove, Water Heater - High-Efficiency
Heat Source Natural Gas
Laundry Upper Floor
Exterior
Parking Features Garage - Rear Entry, Garage Door Opener
Garage Spaces 2.0
Water Access N
Roof Type Fiberglass
Accessibility Doors - Lever Handle(s), 2+ Access Exits, 36\"+ wide Halls
Attached Garage 2
Total Parking Spaces 2
Garage Y
Building
Lot Description Corner, Landscaping
Story 3
Foundation Concrete Perimeter
Sewer Public Sewer
Water Public
Architectural Style Craftsman
Level or Stories 3
Additional Building Above Grade, Below Grade
Structure Type 9'+ Ceilings,Tray Ceilings
New Construction N
Schools
Elementary Schools Mount Daniel
Middle Schools Mary Ellen Henderson
High Schools Meridian
School District Falls Church City Public Schools
Others
Pets Allowed Y
Senior Community No
Tax ID 52-105-003
Ownership Fee Simple
SqFt Source Assessor
Security Features Carbon Monoxide Detector(s),Motion Detectors,Security System,Smoke Detector
Special Listing Condition Standard
Pets Allowed No Pet Restrictions
Read Less Info
Want to know what your home might be worth? Contact us for a FREE valuation!

Our team is ready to help you sell your home for the highest possible price ASAP

Bought with Donna R Hamaker • William G. Buck & Assoc., Inc.
"My job is to find and attract mastery-based agents to the office, protect the culture, and make sure everyone is happy! "







