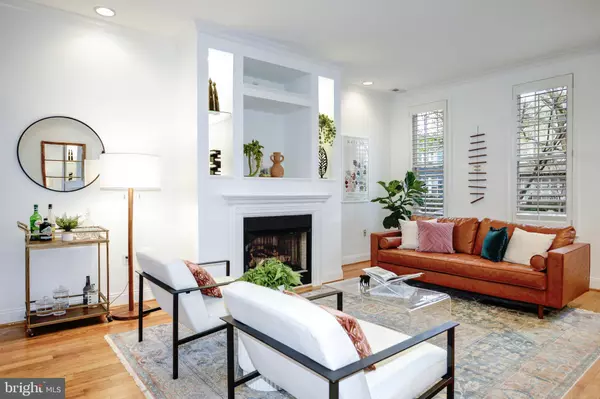$1,075,000
$999,000
7.6%For more information regarding the value of a property, please contact us for a free consultation.
3 Beds
3 Baths
1,480 SqFt
SOLD DATE : 06/10/2022
Key Details
Sold Price $1,075,000
Property Type Single Family Home
Sub Type Twin/Semi-Detached
Listing Status Sold
Purchase Type For Sale
Square Footage 1,480 sqft
Price per Sqft $726
Subdivision Hill East
MLS Listing ID DCDC2043812
Sold Date 06/10/22
Style Federal
Bedrooms 3
Full Baths 2
Half Baths 1
HOA Y/N N
Abv Grd Liv Area 1,480
Originating Board BRIGHT
Year Built 1900
Annual Tax Amount $6,152
Tax Year 2021
Lot Size 1,440 Sqft
Acres 0.03
Property Description
A south-facing home in Hill East that has truly been loved. Step out of the warm sun and the flickering shadows cast by old trees and into this wide, Federal-style home. Immediately, you are greeted by a spacious and sensibly laid-out living room centered around a working gas fireplace and mantel with bountiful built-in shelves. The ceilings are soaring. The floors are solid, hardwood oak. And the large windows tame the suns bright rays with their practical, plantation shutters. The living room flows effortlessly into a large and flexible dining area, fit for a grand table and large family gatherings, or a smaller table with room to spare for work or play. Step past the conveniently located powder room into the bright, open kitchen featuring ample granite-countertops, exceptional pantry/storage space, and new, stainless-steel appliances. Upstairs, an unusually wide center-hallway carries you past generously-sized second and third bedrooms and a newly updated hall bath to the grand finale: A primary bedroom fit for a King (sized-bed)! Built-in cabinets and drawers fill the wall opposite your bed, and three hanging closets frame the entry to the newly updated primary bathroom. The rear of this home spills out onto a spacious deck and into a beautifully landscaped backyard, perfect for grilling and entertaining friends. At the foot of the yard, youll find a sturdy shed for extra storage, and secure, off-street parking. At just steps from Safeway, the Potomac Ave Metro, Congressional Cemetery / Dog Park, and the Roost Culinary Clubhouse, you dont want to miss the opportunity to make 1618 E Street SE your new home.
Location
State DC
County Washington
Zoning RF-1
Rooms
Other Rooms Dining Room, Primary Bedroom, Bedroom 2, Bedroom 3, Kitchen, Family Room, Foyer
Interior
Hot Water Electric
Heating Forced Air
Cooling Central A/C
Heat Source Natural Gas
Exterior
Exterior Feature Brick, Deck(s), Patio(s)
Parking On Site 1
Fence Fully
Water Access N
Accessibility None
Porch Brick, Deck(s), Patio(s)
Garage N
Building
Story 2
Foundation Brick/Mortar
Sewer Public Sewer
Water Public
Architectural Style Federal
Level or Stories 2
Additional Building Above Grade, Below Grade
Structure Type 9'+ Ceilings,Vaulted Ceilings
New Construction N
Schools
School District District Of Columbia Public Schools
Others
Senior Community No
Tax ID 1090//0801
Ownership Fee Simple
SqFt Source Assessor
Special Listing Condition Standard
Read Less Info
Want to know what your home might be worth? Contact us for a FREE valuation!

Our team is ready to help you sell your home for the highest possible price ASAP

Bought with Michael Musarra • TTR Sotheby's International Realty
"My job is to find and attract mastery-based agents to the office, protect the culture, and make sure everyone is happy! "







