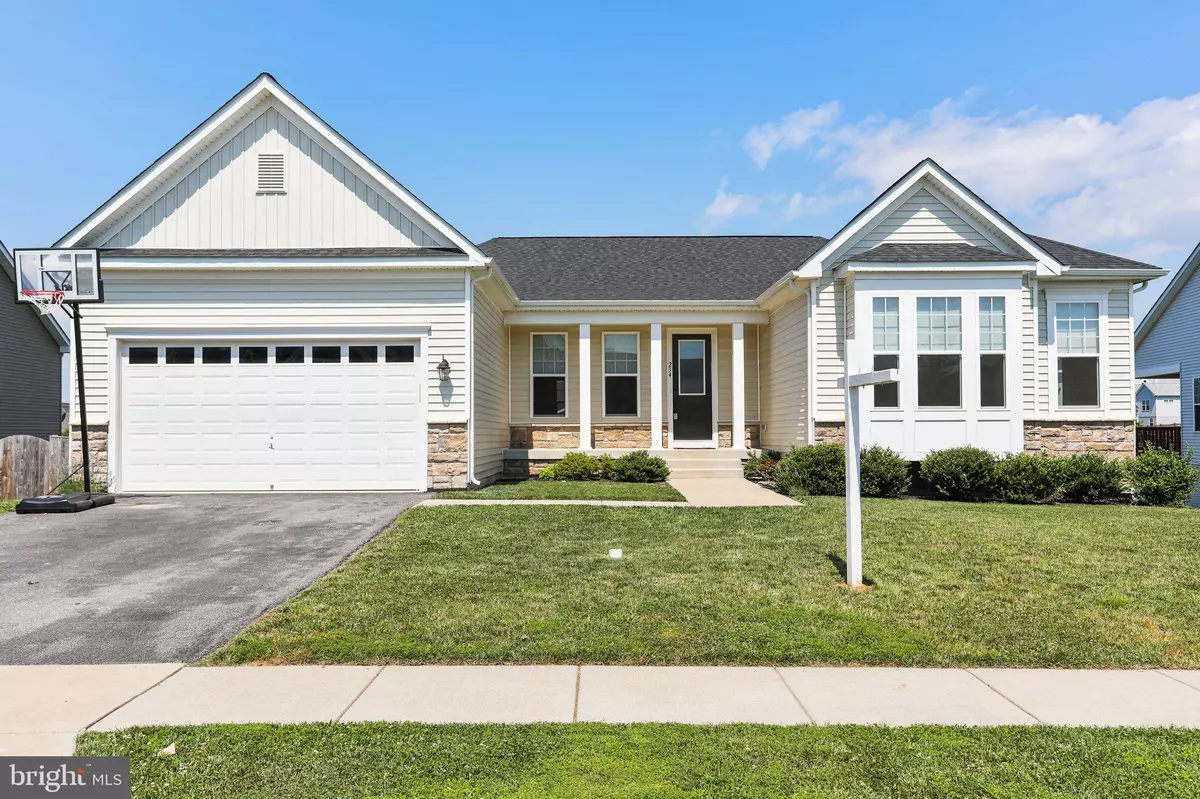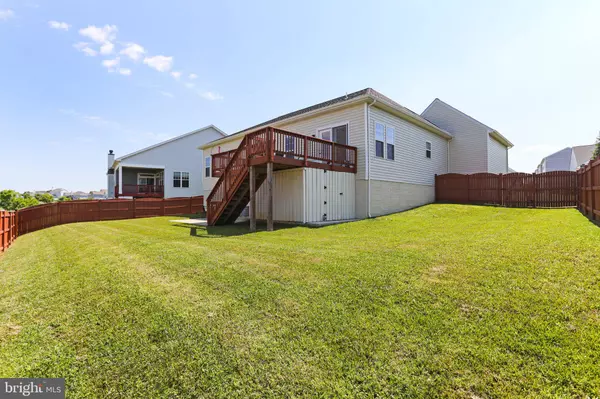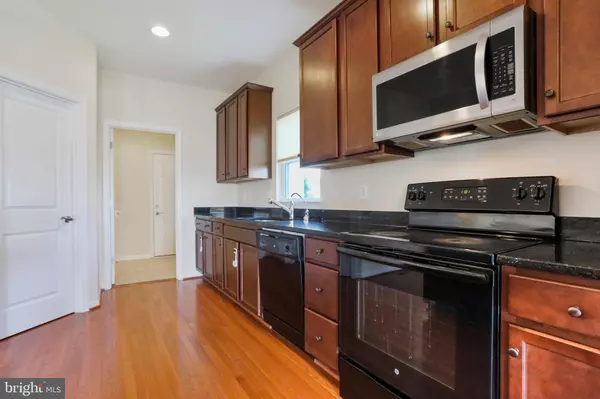$493,000
$485,000
1.6%For more information regarding the value of a property, please contact us for a free consultation.
3 Beds
3 Baths
3,205 SqFt
SOLD DATE : 08/15/2022
Key Details
Sold Price $493,000
Property Type Single Family Home
Sub Type Detached
Listing Status Sold
Purchase Type For Sale
Square Footage 3,205 sqft
Price per Sqft $153
Subdivision Norborne Glebe
MLS Listing ID WVJF2004656
Sold Date 08/15/22
Style Ranch/Rambler
Bedrooms 3
Full Baths 3
HOA Fees $40/mo
HOA Y/N Y
Abv Grd Liv Area 2,112
Originating Board BRIGHT
Year Built 2017
Annual Tax Amount $1,621
Tax Year 2021
Lot Size 10,249 Sqft
Acres 0.24
Property Description
This well-kept rancher was built just five years ago and is located in sought-after Norborne Glebe, a beautifully landscaped neighborhood with sidewalks and lots of common space. This home has all the convenience of single floor living, but with even more space in the basement! The main level features hardwood floors, kitchen with granite countertops and large island, laundry room, and three bedrooms and two full baths. The primary suite and living room have Bose surround sound speakers and living room is wired for a projector. The huge basement contains a large finished recreation room and full bath and has the potential to add an additional bedroom and rec room. You'll have plenty of storage space! In the back, you'll find a deck and patio, perfect for grilling this summer. Enjoy the fully fenced backyard. Home backs to common space and neighborhood walking path. Just fifteen minutes from Harpers Ferry and within easy driving distance of Winchester, Leesburg, and Frederick, and more. Bring all offers!
Location
State WV
County Jefferson
Zoning 101
Rooms
Other Rooms Living Room, Dining Room, Primary Bedroom, Bedroom 2, Bedroom 3, Kitchen, Laundry, Recreation Room, Bathroom 2, Primary Bathroom, Full Bath
Basement Heated, Improved, Interior Access, Partially Finished
Main Level Bedrooms 3
Interior
Interior Features Carpet, Combination Kitchen/Living, Entry Level Bedroom, Floor Plan - Open, Kitchen - Island, Pantry, Primary Bath(s), Recessed Lighting, Tub Shower, Upgraded Countertops, Walk-in Closet(s), Window Treatments, Wood Floors
Hot Water Electric
Heating Heat Pump(s)
Cooling Central A/C
Flooring Carpet, Hardwood, Ceramic Tile
Equipment Built-In Microwave, Dishwasher, Disposal, Dryer, Icemaker, Refrigerator, Washer, Water Heater
Fireplace N
Appliance Built-In Microwave, Dishwasher, Disposal, Dryer, Icemaker, Refrigerator, Washer, Water Heater
Heat Source Electric
Laundry Has Laundry, Main Floor
Exterior
Exterior Feature Deck(s), Patio(s), Porch(es)
Parking Features Garage - Front Entry, Garage Door Opener
Garage Spaces 4.0
Fence Rear, Wood
Utilities Available Water Available, Under Ground
Amenities Available Common Grounds, Jog/Walk Path, Tot Lots/Playground
Water Access N
View Mountain, Garden/Lawn
Roof Type Architectural Shingle
Street Surface Paved
Accessibility None
Porch Deck(s), Patio(s), Porch(es)
Attached Garage 2
Total Parking Spaces 4
Garage Y
Building
Lot Description Backs - Open Common Area, Front Yard, Rear Yard
Story 2
Foundation Concrete Perimeter, Permanent
Sewer Public Sewer
Water Public
Architectural Style Ranch/Rambler
Level or Stories 2
Additional Building Above Grade, Below Grade
Structure Type Dry Wall
New Construction N
Schools
Elementary Schools Page Jackson
Middle Schools Charles Town
High Schools Washington
School District Jefferson County Schools
Others
HOA Fee Include Common Area Maintenance,Road Maintenance,Snow Removal
Senior Community No
Tax ID 03 12B021900000000
Ownership Fee Simple
SqFt Source Assessor
Security Features Smoke Detector
Acceptable Financing Cash, Conventional, FHA, USDA, VA
Listing Terms Cash, Conventional, FHA, USDA, VA
Financing Cash,Conventional,FHA,USDA,VA
Special Listing Condition Standard
Read Less Info
Want to know what your home might be worth? Contact us for a FREE valuation!

Our team is ready to help you sell your home for the highest possible price ASAP

Bought with Jonathan A Shively • 4 State Real Estate LLC
"My job is to find and attract mastery-based agents to the office, protect the culture, and make sure everyone is happy! "







