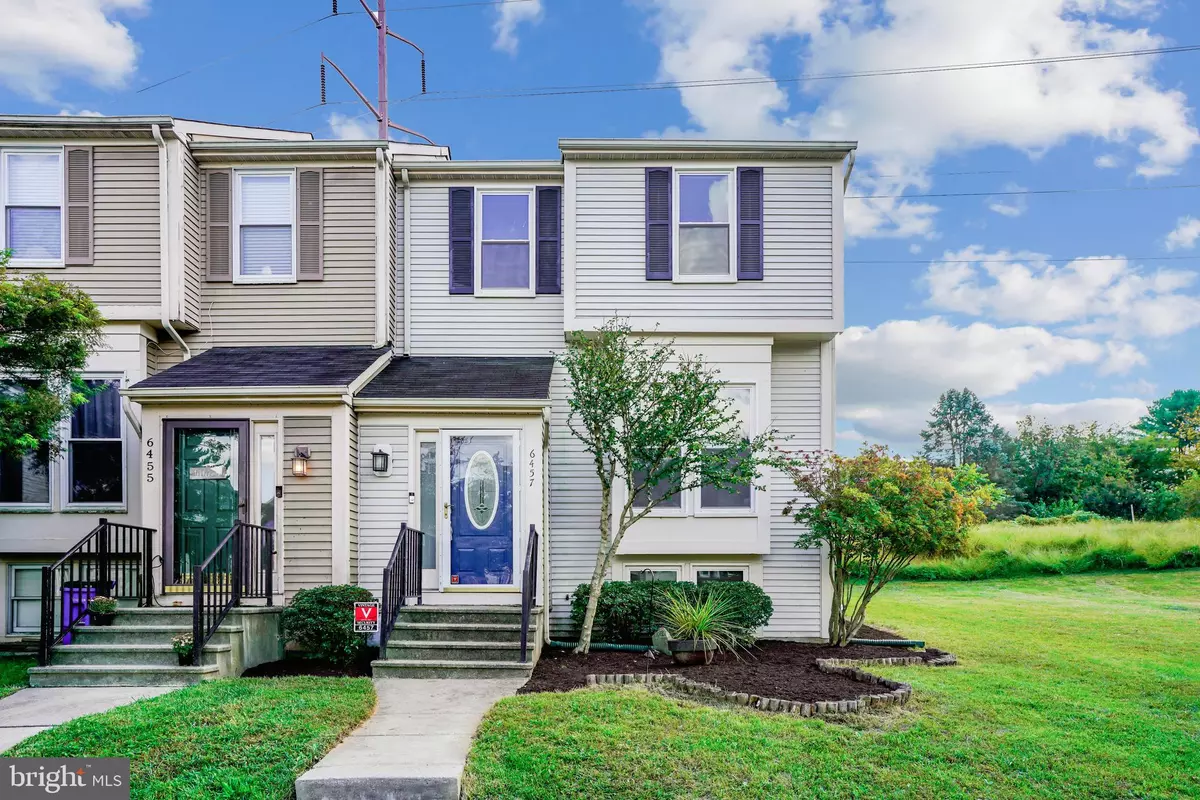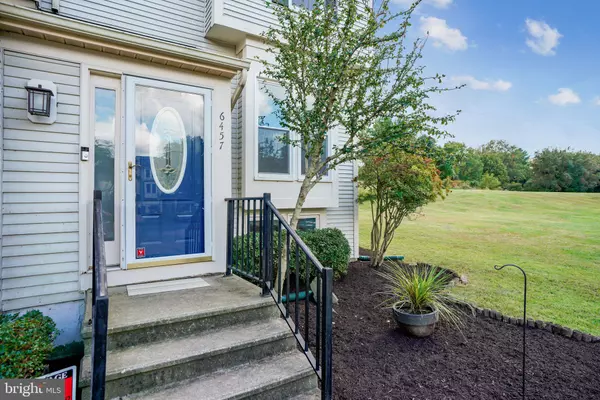$352,500
$362,500
2.8%For more information regarding the value of a property, please contact us for a free consultation.
3 Beds
3 Baths
1,832 SqFt
SOLD DATE : 11/01/2021
Key Details
Sold Price $352,500
Property Type Townhouse
Sub Type End of Row/Townhouse
Listing Status Sold
Purchase Type For Sale
Square Footage 1,832 sqft
Price per Sqft $192
Subdivision Sewells Orchard
MLS Listing ID MDHW2004020
Sold Date 11/01/21
Style Colonial
Bedrooms 3
Full Baths 2
Half Baths 1
HOA Fees $21/ann
HOA Y/N Y
Abv Grd Liv Area 1,352
Originating Board BRIGHT
Year Built 1987
Annual Tax Amount $4,345
Tax Year 2021
Lot Size 2,134 Sqft
Acres 0.05
Property Description
Impressive, well cared for end unit that has lots of natural light awaits your inspection. Large front foyer, steps up to spacious family/living room. Dining room overlooks kitchen and family/living room. Tasteful kitchen with stainless steel appliances, sliding doors open to custom deck and fenced yard. Main level covered in laminate flooring. Home has updated lighting, and custom blinds. Great size owners bedroom with vaulted ceilings, and joins a private bath. The lower level has brand new carpeting, study, large storage /utility room, plus recreation room with door to walk-up to outside fenced rear yard. Multiple items updated and upgraded to include HWH, washer/dryer, outdoor lighting, ceiling fans, custom blinds, new shed in 2018, new deck in 2020. This neighborhood is an out-parcel of Columbia so no Columbia tax. Excellent access to gorgeous Blandair Park, shopping, restaurants, and major commuter routes. Worth the look.
Location
State MD
County Howard
Zoning RSC
Rooms
Other Rooms Living Room, Dining Room, Primary Bedroom, Bedroom 2, Bedroom 3, Kitchen, Den, Laundry, Recreation Room, Bathroom 2, Primary Bathroom, Half Bath
Basement Connecting Stairway, Daylight, Partial, Fully Finished, Heated, Outside Entrance, Rear Entrance, Walkout Stairs, Windows
Interior
Interior Features Built-Ins, Carpet, Ceiling Fan(s), Chair Railings, Crown Moldings, Floor Plan - Open, Formal/Separate Dining Room, Kitchen - Eat-In, Kitchen - Table Space, Primary Bath(s), Tub Shower, Upgraded Countertops, Wainscotting, Window Treatments
Hot Water Electric
Heating Heat Pump(s), Programmable Thermostat
Cooling Central A/C, Ceiling Fan(s), Programmable Thermostat
Flooring Carpet, Ceramic Tile, Laminated
Equipment Built-In Microwave, Cooktop, Dishwasher, Dryer, Freezer, Icemaker, Refrigerator, Stainless Steel Appliances, Stove, Washer
Fireplace N
Window Features Atrium,Bay/Bow,Screens
Appliance Built-In Microwave, Cooktop, Dishwasher, Dryer, Freezer, Icemaker, Refrigerator, Stainless Steel Appliances, Stove, Washer
Heat Source Electric
Exterior
Exterior Feature Deck(s)
Parking On Site 2
Fence Fully, Rear, Wood
Amenities Available Bike Trail, Jog/Walk Path, Tot Lots/Playground, Common Grounds
Water Access N
View Garden/Lawn
Accessibility None
Porch Deck(s)
Garage N
Building
Lot Description Backs - Open Common Area, Cul-de-sac, Landscaping, No Thru Street
Story 3
Foundation Other
Sewer Public Sewer
Water Public
Architectural Style Colonial
Level or Stories 3
Additional Building Above Grade, Below Grade
Structure Type 9'+ Ceilings,Dry Wall,Vaulted Ceilings
New Construction N
Schools
Elementary Schools Talbott Springs
Middle Schools Lake Elkhorn
High Schools Oakland Mills
School District Howard County Public School System
Others
HOA Fee Include Common Area Maintenance,Management,Insurance
Senior Community No
Tax ID 1406500145
Ownership Fee Simple
SqFt Source Assessor
Security Features Main Entrance Lock,Smoke Detector
Special Listing Condition Standard
Read Less Info
Want to know what your home might be worth? Contact us for a FREE valuation!

Our team is ready to help you sell your home for the highest possible price ASAP

Bought with Melissa J Westerlund • Samson Properties

"My job is to find and attract mastery-based agents to the office, protect the culture, and make sure everyone is happy! "







