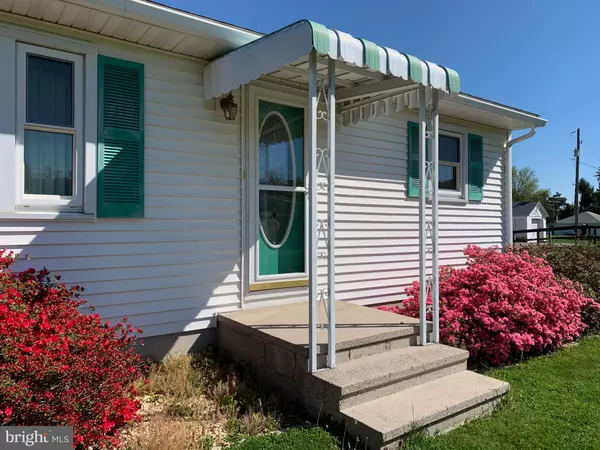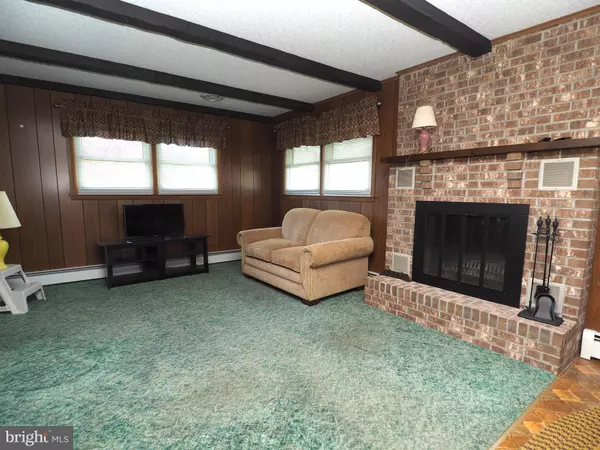$148,000
$135,000
9.6%For more information regarding the value of a property, please contact us for a free consultation.
2 Beds
1 Bath
1,128 SqFt
SOLD DATE : 06/11/2021
Key Details
Sold Price $148,000
Property Type Single Family Home
Sub Type Detached
Listing Status Sold
Purchase Type For Sale
Square Footage 1,128 sqft
Price per Sqft $131
Subdivision West Penn
MLS Listing ID PASK135150
Sold Date 06/11/21
Style Ranch/Rambler
Bedrooms 2
Full Baths 1
HOA Y/N N
Abv Grd Liv Area 1,128
Originating Board BRIGHT
Year Built 1963
Annual Tax Amount $1,702
Tax Year 2021
Lot Size 0.440 Acres
Acres 0.44
Lot Dimensions 100.00 x 190.00
Property Description
*****HIGHEST AND BEST OFFERS BY SATURDAY, MAY 8, 1;00 PM*****Looking for that super cute 2BR/1BA West Penn ranch home? This home was loved by the same oner since 1963. All one floor living, with handicap accessible ramp to the rear door and the main floor laundry! Some original HW floors in BR's and living room. Cozy brick wood burning fireplace in the family room. Central AC and propane generator. 2 car det. garage and large storage shed. Covered side garage carport/patio to enjoy those warm summer evenings overlooking the rear sprawling farmland! Conventional or cash only, due to well/septic distance. Grab this one, before someone else does!!
Location
State PA
County Schuylkill
Area West Penn Twp (13337)
Zoning HC
Rooms
Other Rooms Living Room, Dining Room, Bedroom 2, Kitchen, Family Room, Bedroom 1, Full Bath
Basement Full, Outside Entrance
Main Level Bedrooms 2
Interior
Hot Water Oil
Heating Baseboard - Hot Water
Cooling Central A/C
Fireplaces Number 1
Fireplaces Type Wood
Equipment Oven/Range - Electric, Refrigerator, Washer, Dryer
Fireplace Y
Appliance Oven/Range - Electric, Refrigerator, Washer, Dryer
Heat Source Oil
Laundry Main Floor
Exterior
Exterior Feature Porch(es)
Garage Garage - Front Entry
Garage Spaces 2.0
Water Access N
Roof Type Shingle
Accessibility Ramp - Main Level
Porch Porch(es)
Total Parking Spaces 2
Garage Y
Building
Story 1
Sewer On Site Septic, Within 50 FT
Water Well
Architectural Style Ranch/Rambler
Level or Stories 1
Additional Building Above Grade, Below Grade
New Construction N
Schools
School District Tamaqua Area
Others
Senior Community No
Tax ID 37-05-0085.001
Ownership Fee Simple
SqFt Source Assessor
Acceptable Financing Cash, Conventional
Listing Terms Cash, Conventional
Financing Cash,Conventional
Special Listing Condition Standard
Read Less Info
Want to know what your home might be worth? Contact us for a FREE valuation!

Our team is ready to help you sell your home for the highest possible price ASAP

Bought with Michael McGinley • Charlotte Solt Real Estate

"My job is to find and attract mastery-based agents to the office, protect the culture, and make sure everyone is happy! "







