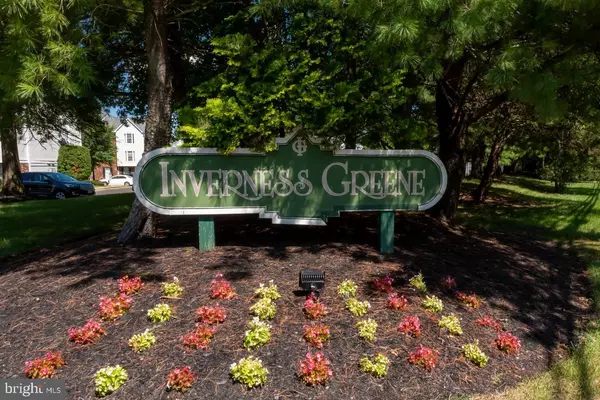$190,000
$180,000
5.6%For more information regarding the value of a property, please contact us for a free consultation.
2 Beds
1 Bath
1,163 SqFt
SOLD DATE : 11/19/2021
Key Details
Sold Price $190,000
Property Type Single Family Home
Sub Type Penthouse Unit/Flat/Apartment
Listing Status Sold
Purchase Type For Sale
Square Footage 1,163 sqft
Price per Sqft $163
Subdivision Kings Grant
MLS Listing ID NJBL2005468
Sold Date 11/19/21
Style Unit/Flat
Bedrooms 2
Full Baths 1
HOA Fees $239/qua
HOA Y/N Y
Abv Grd Liv Area 1,163
Originating Board BRIGHT
Year Built 1992
Annual Tax Amount $4,976
Tax Year 2020
Lot Dimensions 0.00 x 0.00
Property Description
Tucked away at the farthest point of this 3-mile community of Kings Grant, 48 Inverness views a wooded & quiet area from every window as well as from its outdoor balcony. The interior is welcoming & cozy with plush beige carpeting throughout this 2 bedroom, 1 bath condo. The kitchen, with luxury vinyl hardwood flooring, overlooks the living area & has a breakfast/dining nook from which one can enjoy the outdoor scenery.
This top-level condo is in such a fantastic area, offering an abundance of amenities: tennis court, playground area, walking/bike paths throughout, as well as a pool, lake, beach, clubhouse, and schools, to mention a few. So come be a part of this one-of-a-kind community, make 48 Inverness yours!
Location
State NJ
County Burlington
Area Evesham Twp (20313)
Zoning RD-1
Rooms
Other Rooms Living Room, Primary Bedroom, Kitchen, Bedroom 1, Other
Main Level Bedrooms 2
Interior
Interior Features Ceiling Fan(s), Sprinkler System, Breakfast Area, Combination Kitchen/Living, Dining Area, Pantry, Tub Shower, Walk-in Closet(s), Carpet
Hot Water Natural Gas
Heating Forced Air
Cooling Central A/C
Flooring Carpet, Luxury Vinyl Plank, Vinyl, Ceramic Tile
Fireplaces Number 1
Fireplaces Type Fireplace - Glass Doors, Mantel(s), Wood
Equipment Built-In Microwave, Oven/Range - Gas, Refrigerator, Dishwasher, Water Heater, Washer/Dryer Stacked
Furnishings Yes
Fireplace Y
Window Features Vinyl Clad,Screens
Appliance Built-In Microwave, Oven/Range - Gas, Refrigerator, Dishwasher, Water Heater, Washer/Dryer Stacked
Heat Source Natural Gas
Laundry Main Floor
Exterior
Exterior Feature Balcony
Garage Spaces 2.0
Utilities Available Cable TV, Electric Available, Natural Gas Available, Sewer Available, Water Available
Amenities Available Tennis Courts, Jog/Walk Path, Common Grounds, Tot Lots/Playground, Basketball Courts, Beach, Lake, Pool - Outdoor, Community Center, Water/Lake Privileges, Non-Lake Recreational Area
Waterfront N
Water Access N
View Garden/Lawn, Trees/Woods
Roof Type Pitched,Shingle
Accessibility None
Porch Balcony
Road Frontage Boro/Township
Parking Type Parking Lot
Total Parking Spaces 2
Garage N
Building
Lot Description Trees/Wooded, Backs to Trees
Story 3
Unit Features Garden 1 - 4 Floors
Foundation Concrete Perimeter, Slab
Sewer Public Sewer
Water Public
Architectural Style Unit/Flat
Level or Stories 3
Additional Building Above Grade, Below Grade
Structure Type Cathedral Ceilings
New Construction N
Schools
Elementary Schools Richard L. Rice School
Middle Schools Marlton Middle M.S.
High Schools Lenape H.S.
School District Evesham Township
Others
Pets Allowed Y
HOA Fee Include Common Area Maintenance,Ext Bldg Maint,Lawn Maintenance,Snow Removal,Trash
Senior Community No
Tax ID 13-00051 62-00001-C0048
Ownership Condominium
Security Features Carbon Monoxide Detector(s),Smoke Detector,Sprinkler System - Indoor
Acceptable Financing Conventional, Cash, Negotiable
Horse Property N
Listing Terms Conventional, Cash, Negotiable
Financing Conventional,Cash,Negotiable
Special Listing Condition Standard
Pets Description Number Limit
Read Less Info
Want to know what your home might be worth? Contact us for a FREE valuation!

Our team is ready to help you sell your home for the highest possible price ASAP

Bought with Debra Cohen • EXP Realty, LLC

"My job is to find and attract mastery-based agents to the office, protect the culture, and make sure everyone is happy! "







