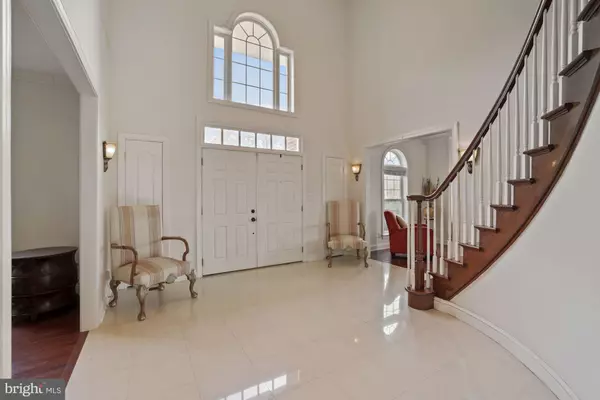$505,000
$525,000
3.8%For more information regarding the value of a property, please contact us for a free consultation.
4 Beds
4 Baths
5,239 SqFt
SOLD DATE : 06/30/2022
Key Details
Sold Price $505,000
Property Type Single Family Home
Sub Type Detached
Listing Status Sold
Purchase Type For Sale
Square Footage 5,239 sqft
Price per Sqft $96
Subdivision None Available
MLS Listing ID VAES2000124
Sold Date 06/30/22
Style Colonial
Bedrooms 4
Full Baths 3
Half Baths 1
HOA Y/N N
Abv Grd Liv Area 3,542
Originating Board BRIGHT
Year Built 2006
Annual Tax Amount $3,259
Tax Year 2020
Lot Size 2.790 Acres
Acres 2.79
Property Description
Welcome to this gorgeously crafted 4 bedroom, 3.5 bath in Essex County! Located less than 10 minutes from Tappahannock and a few miles from the Rappahannock River, with easy access to Richmond and Northern Virginia. Enjoy this two-story brick Colonial on almost 3 acres. Entertain with two spacious living rooms, a built-in bar, dining room, and gourmet kitchen with hardwood floors. Relish cooking with a gas stove and sit down to eat in the kitchen breakfast nook with big bay windows. Work comfortably from the home office and relax after a long day in in the primary jacuzzi. There are three fireplaces, two in each living room and one in the primary suite. There is one attached garage and a second detached 2-car garage. Arrange furnishings on the concrete patio in the backyard for hosting outside on starry nights.
Being sold AS-IS, any inspection is for informational purposes only.
Location
State VA
County Essex
Zoning A-1
Rooms
Basement Partially Finished
Interior
Interior Features Bar, Breakfast Area, Attic, Family Room Off Kitchen, Formal/Separate Dining Room, Kitchen - Gourmet, Kitchen - Island, Wood Floors, Butlers Pantry, Curved Staircase, Dining Area, Primary Bath(s), Skylight(s), Walk-in Closet(s)
Hot Water Electric, Bottled Gas
Heating Heat Pump(s), Heat Pump - Gas BackUp
Cooling Heat Pump(s)
Flooring Hardwood, Ceramic Tile
Fireplaces Number 3
Fireplaces Type Gas/Propane
Equipment Dishwasher, Dryer, Icemaker, Freezer, Oven/Range - Gas, Range Hood, Refrigerator, Washer, Water Heater, Disposal, Oven - Double, Six Burner Stove
Fireplace Y
Window Features Bay/Bow,Skylights
Appliance Dishwasher, Dryer, Icemaker, Freezer, Oven/Range - Gas, Range Hood, Refrigerator, Washer, Water Heater, Disposal, Oven - Double, Six Burner Stove
Heat Source Electric, Propane - Owned
Laundry Upper Floor
Exterior
Exterior Feature Patio(s)
Parking Features Additional Storage Area, Garage Door Opener
Garage Spaces 4.0
Utilities Available Cable TV Available
Water Access N
Roof Type Shingle,Composite
Accessibility None
Porch Patio(s)
Attached Garage 2
Total Parking Spaces 4
Garage Y
Building
Story 2
Foundation Brick/Mortar
Sewer On Site Septic
Water Well
Architectural Style Colonial
Level or Stories 2
Additional Building Above Grade, Below Grade
Structure Type 9'+ Ceilings
New Construction N
Schools
Elementary Schools Essex
Middle Schools Essex
High Schools Essex
School District Essex County Public Schools
Others
Pets Allowed Y
Senior Community No
Tax ID 25-26-B
Ownership Fee Simple
SqFt Source Estimated
Special Listing Condition Standard
Pets Allowed No Pet Restrictions
Read Less Info
Want to know what your home might be worth? Contact us for a FREE valuation!

Our team is ready to help you sell your home for the highest possible price ASAP

Bought with Samuel Bryant • Century 21 Redwood Realty
"My job is to find and attract mastery-based agents to the office, protect the culture, and make sure everyone is happy! "







