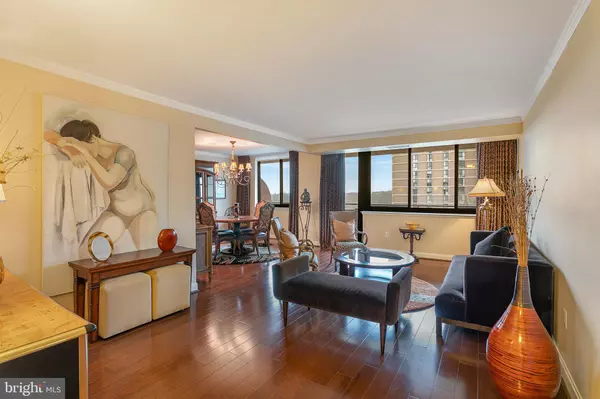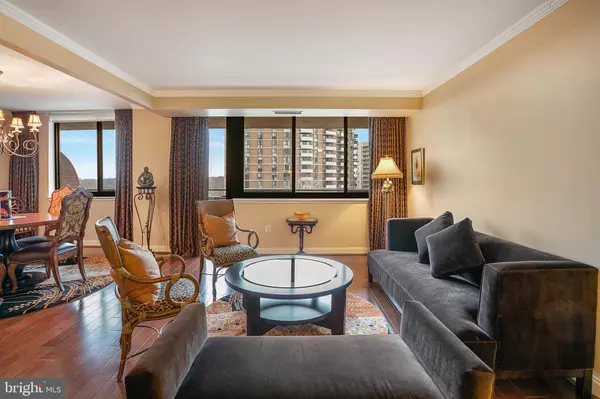$775,000
$775,000
For more information regarding the value of a property, please contact us for a free consultation.
2 Beds
2 Baths
1,314 SqFt
SOLD DATE : 04/26/2022
Key Details
Sold Price $775,000
Property Type Condo
Sub Type Condo/Co-op
Listing Status Sold
Purchase Type For Sale
Square Footage 1,314 sqft
Price per Sqft $589
Subdivision Friendship Heights
MLS Listing ID MDMC2043464
Sold Date 04/26/22
Style Traditional
Bedrooms 2
Full Baths 2
Condo Fees $1,088/mo
HOA Y/N N
Abv Grd Liv Area 1,314
Originating Board BRIGHT
Year Built 1982
Annual Tax Amount $8,017
Tax Year 2022
Property Description
With $100K improvements this is a great buy at The Carlton. Experience luxury high-rise condominium living at its finest. This 1,314 square foot, two-bedroom, two-bathroom residence has been completely renovated and is ready to move-in. Tier 07 has some of the best views in the building; south west facing with unobstructed views from every room. The current owners replaced the flooring throughout with beautiful Brazilian Cherry wood. Cable/ internet wiring is concealed behind the walls with outlets throughout. Spacious living and dining rooms overlook the large balcony with multiple uses for lounging and dining. Table space kitchen with custom cabintry and ample counter space is a cook's delight. Full size washer and dryer are adjacent to the kitchen. The owners ensuite bath features a large dressing area with dual sink vanity, two closets, one walk in and an additional hall closet. The second bedroom and renovated bath complete this well designed layout. Positioned at the gateway to the Nation's Capital in Chevy Chase, Maryland, within the cosmopolitan Village of Friendship Heights, this condo provides community charm and a prime location no matter where you work or play. Residents will appreciate the property's plentiful amenities such as doorman/concierge service, heated pool and sun deck, community function room, and fitness center. The residence conveys with two prime assigned garage parking spaces next to the elevator and additional storage.
Location
State MD
County Montgomery
Zoning CBD1
Rooms
Other Rooms Living Room, Dining Room, Primary Bedroom, Bedroom 2, Kitchen
Main Level Bedrooms 2
Interior
Interior Features Dining Area, Floor Plan - Traditional, Kitchen - Table Space, Primary Bath(s)
Hot Water Electric
Heating Forced Air
Cooling Central A/C
Equipment Dishwasher, Disposal, Dryer, Stove, Washer, Microwave
Fireplace N
Window Features Energy Efficient
Appliance Dishwasher, Disposal, Dryer, Stove, Washer, Microwave
Heat Source Electric
Laundry Dryer In Unit, Washer In Unit
Exterior
Exterior Feature Balcony
Garage Garage Door Opener, Underground
Garage Spaces 2.0
Parking On Site 2
Utilities Available Cable TV Available
Amenities Available Extra Storage, Community Center, Concierge, Elevator, Exercise Room, Pool - Outdoor, Party Room
Water Access N
View Trees/Woods, Scenic Vista
Accessibility Elevator, 36\"+ wide Halls, Ramp - Main Level, Visual Mod
Porch Balcony
Attached Garage 2
Total Parking Spaces 2
Garage Y
Building
Story 1
Unit Features Hi-Rise 9+ Floors
Sewer Public Sewer
Water Public
Architectural Style Traditional
Level or Stories 1
Additional Building Above Grade, Below Grade
New Construction N
Schools
Elementary Schools Somerset
School District Montgomery County Public Schools
Others
Pets Allowed Y
HOA Fee Include Sewer,Water,Custodial Services Maintenance,Ext Bldg Maint,Insurance,Management,Snow Removal,Trash
Senior Community No
Tax ID 160702226284
Ownership Condominium
Security Features Desk in Lobby,Doorman,Fire Detection System,Main Entrance Lock,Surveillance Sys,24 hour security
Special Listing Condition Standard
Pets Description Dogs OK, Cats OK, Size/Weight Restriction
Read Less Info
Want to know what your home might be worth? Contact us for a FREE valuation!

Our team is ready to help you sell your home for the highest possible price ASAP

Bought with Ira M Hersh • Long & Foster Real Estate, Inc.

"My job is to find and attract mastery-based agents to the office, protect the culture, and make sure everyone is happy! "







