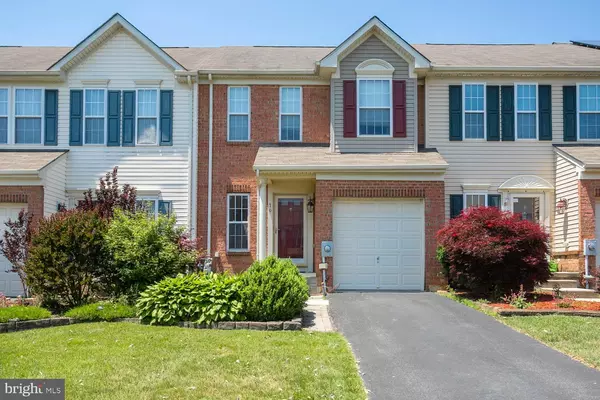$268,000
$250,000
7.2%For more information regarding the value of a property, please contact us for a free consultation.
3 Beds
3 Baths
1,428 SqFt
SOLD DATE : 08/03/2021
Key Details
Sold Price $268,000
Property Type Townhouse
Sub Type Interior Row/Townhouse
Listing Status Sold
Purchase Type For Sale
Square Footage 1,428 sqft
Price per Sqft $187
Subdivision Country Estates
MLS Listing ID NJBL399758
Sold Date 08/03/21
Style Contemporary
Bedrooms 3
Full Baths 2
Half Baths 1
HOA Fees $55/mo
HOA Y/N Y
Abv Grd Liv Area 1,428
Originating Board BRIGHT
Year Built 2005
Annual Tax Amount $5,197
Tax Year 2020
Lot Size 2,200 Sqft
Acres 0.05
Lot Dimensions 22.00 x 100.00
Property Description
Welcome home to this beautiful brick front 3 bedroom 2 1/2 bath townhome in the very desirable Country Estates neighborhood in Lumberton Twp. Enter in through the grand foyer that leads you to the open concept living/dining room. The updated kitchen complete with breakfast bar, 42 maple cabinets, granite countertops, tile backsplash with inlay, recessed lighting and dark, rich hardwood floors and crown molding. A half bath and attached one-car garage completes this level. Upstairs youll find the primary suite with tray ceilings, ceiling fan, crown molding, two closets one of which is a large walk-in closet and en suite full bathroom with tiled shower and jacuzzi tub. Two more spacious bedrooms one with walk-in closet, another full bath and very conveniently located laundry area complete the second level. Wait! Its not over- downstairs there is the finished basement, great place for a man cave, kids playroom, home office or gym. Just off the dining room youll find access to the oversized 15 x 16 pressure treated deck, A great place to enjoy your morning coffee or your evening glass of wine. Close to dining and shopping and an easy commute to Philly, NYC and MDL Joint Base. Schedule your private tour today!
Location
State NJ
County Burlington
Area Lumberton Twp (20317)
Zoning R6
Rooms
Other Rooms Living Room, Dining Room, Primary Bedroom, Bedroom 2, Bedroom 3, Kitchen, Family Room
Basement Full, Fully Finished, Windows
Interior
Interior Features Breakfast Area, Primary Bath(s)
Hot Water Electric
Heating Forced Air
Cooling Central A/C
Flooring Fully Carpeted, Wood
Equipment Built-In Range, Dishwasher, Disposal
Appliance Built-In Range, Dishwasher, Disposal
Heat Source Natural Gas
Laundry Upper Floor
Exterior
Exterior Feature Deck(s)
Garage Garage - Front Entry, Inside Access
Garage Spaces 1.0
Waterfront N
Water Access N
Roof Type Pitched,Shingle
Accessibility None
Porch Deck(s)
Parking Type Attached Garage, Driveway, On Street
Attached Garage 1
Total Parking Spaces 1
Garage Y
Building
Story 2
Sewer Public Sewer
Water Public
Architectural Style Contemporary
Level or Stories 2
Additional Building Above Grade, Below Grade
New Construction N
Schools
School District Lumberton Township Public Schools
Others
Senior Community No
Tax ID 17-00022 02-00304
Ownership Fee Simple
SqFt Source Assessor
Special Listing Condition Standard
Read Less Info
Want to know what your home might be worth? Contact us for a FREE valuation!

Our team is ready to help you sell your home for the highest possible price ASAP

Bought with Jeffrey R Hickman • EXP Realty, LLC

"My job is to find and attract mastery-based agents to the office, protect the culture, and make sure everyone is happy! "







