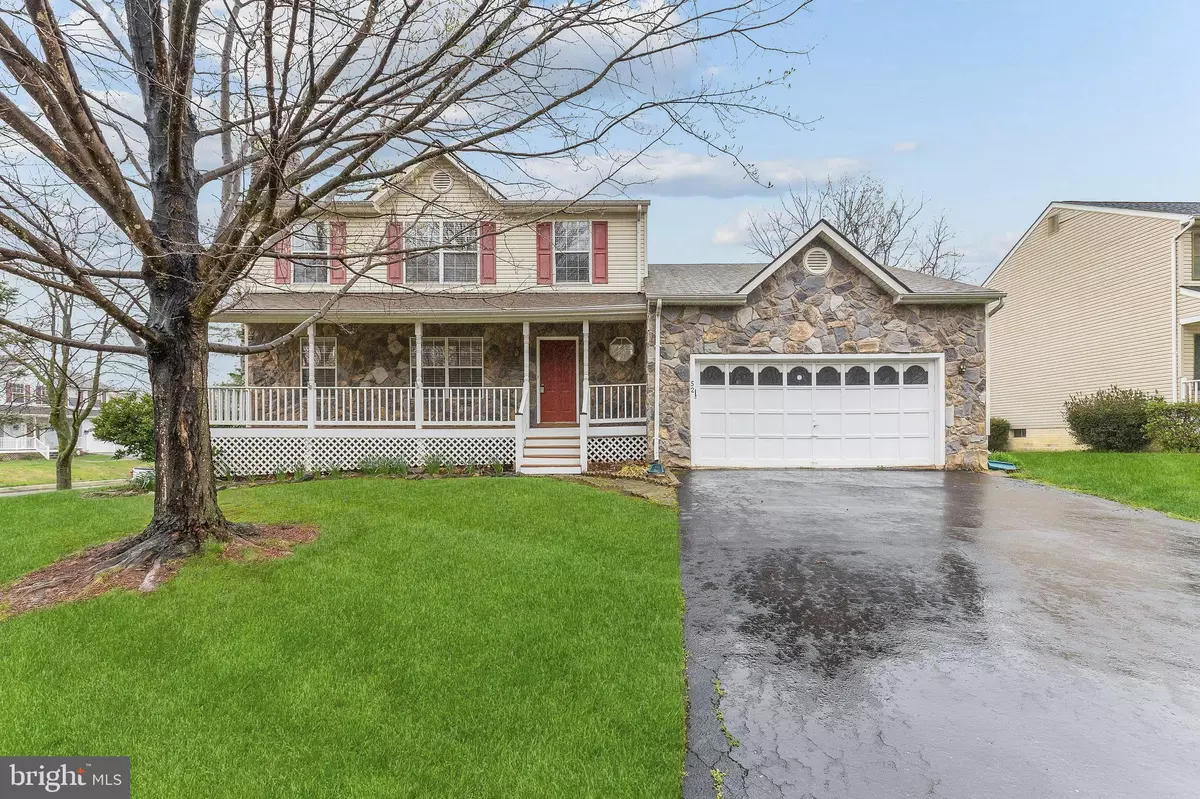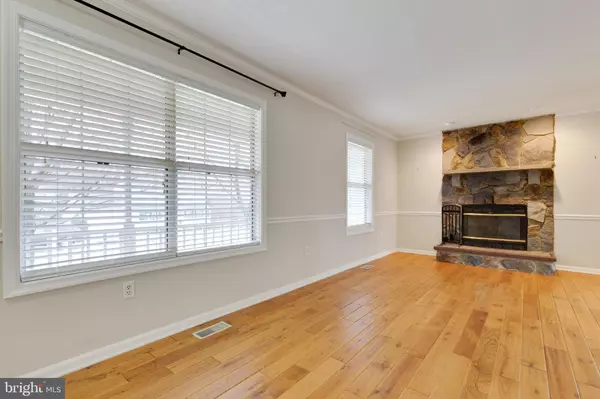$475,000
$445,000
6.7%For more information regarding the value of a property, please contact us for a free consultation.
4 Beds
3 Baths
1,910 SqFt
SOLD DATE : 04/29/2022
Key Details
Sold Price $475,000
Property Type Single Family Home
Sub Type Detached
Listing Status Sold
Purchase Type For Sale
Square Footage 1,910 sqft
Price per Sqft $248
Subdivision Stone Hill Estates
MLS Listing ID VAST2009748
Sold Date 04/29/22
Style Colonial
Bedrooms 4
Full Baths 2
Half Baths 1
HOA Fees $10/ann
HOA Y/N Y
Abv Grd Liv Area 1,910
Originating Board BRIGHT
Year Built 1993
Annual Tax Amount $2,804
Tax Year 2021
Lot Size 10,472 Sqft
Acres 0.24
Property Description
Location! This well maintained 3 level home is only minutes to the back gate at Quantico for quick access to the base without taking I-95 and less than 2 miles to commuter lots. Stainless Steel Appliances, Hardwood and Ceramic Tile floors. Upper level includes an Owners Suite with private bath and a second full bath in the hall. Lots of living space on the main level: upgraded kitchen, table space, walk out to deck , separate dining room, living room and family room with the added bonus of a cozy, wood burning fireplace. There is lots storage space in the unfinished walk out basement which is framed and ready for your custom touch. Premium corner lot with deck and gazebo.. Small, Quite neighborhood with street lights, sidewalks on both sides of the street and a community play ground only a short walk away.
Location
State VA
County Stafford
Zoning R1
Rooms
Other Rooms Living Room, Dining Room, Bedroom 2, Bedroom 3, Bedroom 4, Kitchen, Family Room, Bedroom 1, Other, Bathroom 1, Bathroom 2, Half Bath
Basement Connecting Stairway, Rear Entrance, Sump Pump, Unfinished, Walkout Stairs
Interior
Interior Features Dining Area, Breakfast Area, Primary Bath(s), Crown Moldings, Wood Floors, Ceiling Fan(s), Family Room Off Kitchen, Pantry, Carpet, Formal/Separate Dining Room, Kitchen - Table Space, Upgraded Countertops
Hot Water Electric
Heating Forced Air, Heat Pump(s)
Cooling Central A/C, Ceiling Fan(s)
Flooring Hardwood, Carpet
Fireplaces Number 1
Fireplaces Type Mantel(s), Wood
Equipment Dishwasher, Disposal, Dryer, Icemaker, Refrigerator, Exhaust Fan, Stove, Washer, Water Heater, Oven/Range - Electric
Fireplace Y
Appliance Dishwasher, Disposal, Dryer, Icemaker, Refrigerator, Exhaust Fan, Stove, Washer, Water Heater, Oven/Range - Electric
Heat Source Electric
Laundry Lower Floor
Exterior
Exterior Feature Deck(s), Porch(es), Patio(s)
Parking Features Garage - Front Entry
Garage Spaces 2.0
Amenities Available Tot Lots/Playground
Water Access N
Accessibility None
Porch Deck(s), Porch(es), Patio(s)
Attached Garage 2
Total Parking Spaces 2
Garage Y
Building
Lot Description Corner, Front Yard, Landscaping, Rear Yard, SideYard(s)
Story 3
Foundation Concrete Perimeter
Sewer Public Sewer
Water Public
Architectural Style Colonial
Level or Stories 3
Additional Building Above Grade, Below Grade
New Construction N
Schools
Elementary Schools Kate Waller Barrett
Middle Schools H.H. Poole
High Schools North Stafford
School District Stafford County Public Schools
Others
Pets Allowed Y
HOA Fee Include Common Area Maintenance
Senior Community No
Tax ID 20-DD-1- -99
Ownership Fee Simple
SqFt Source Estimated
Security Features Smoke Detector
Special Listing Condition Standard
Pets Allowed No Pet Restrictions
Read Less Info
Want to know what your home might be worth? Contact us for a FREE valuation!

Our team is ready to help you sell your home for the highest possible price ASAP

Bought with SYED ISHRAT ABBAS • Samson Properties
"My job is to find and attract mastery-based agents to the office, protect the culture, and make sure everyone is happy! "







