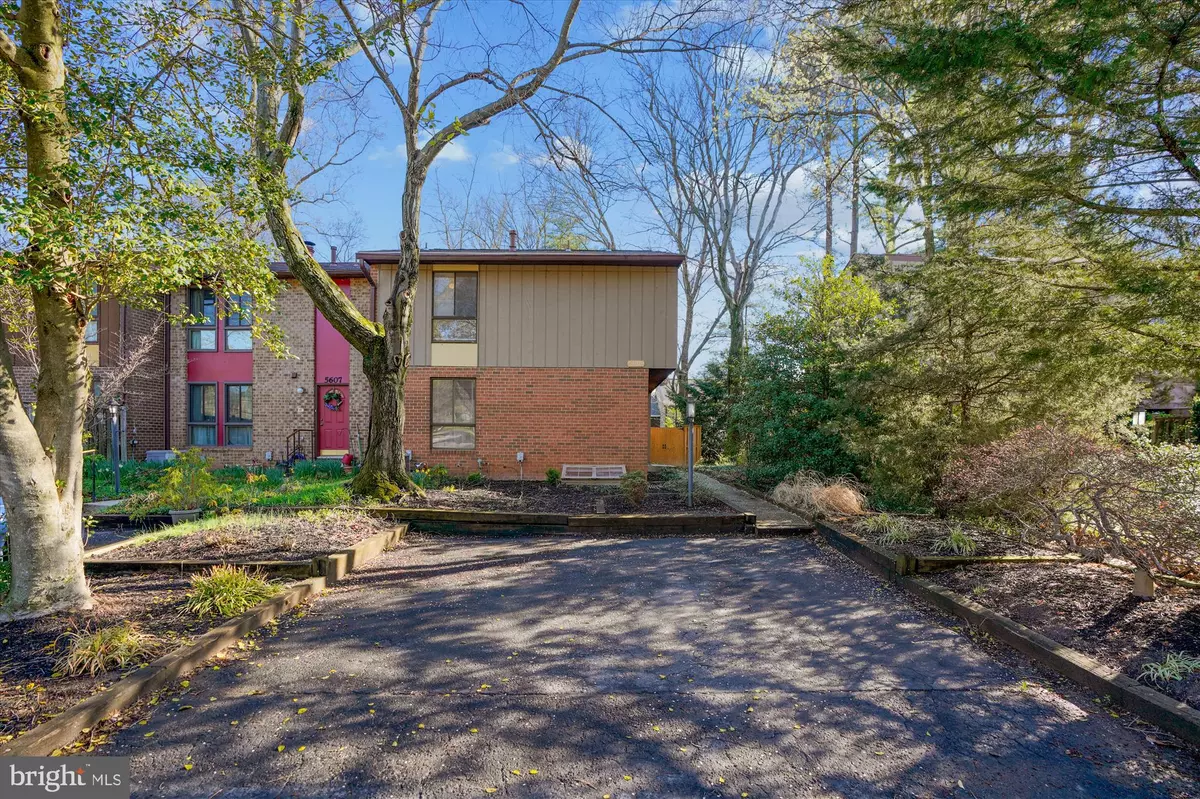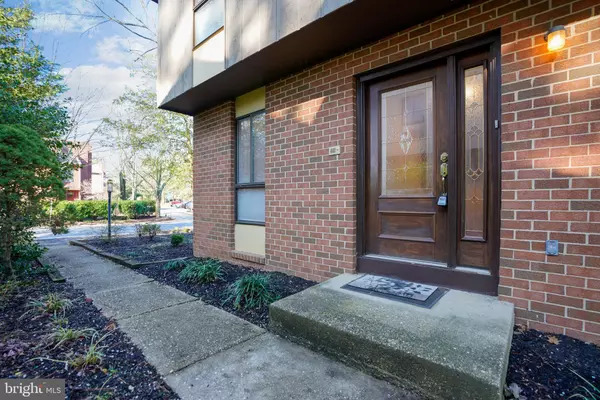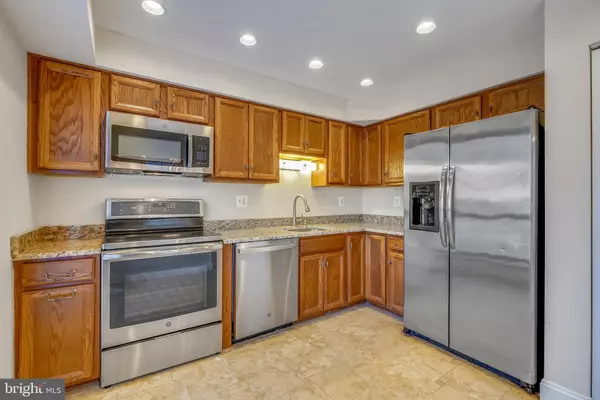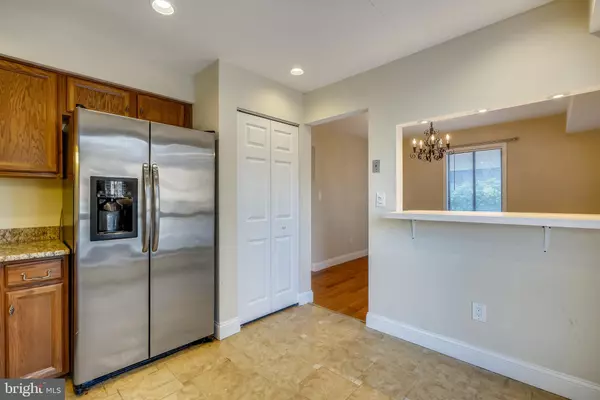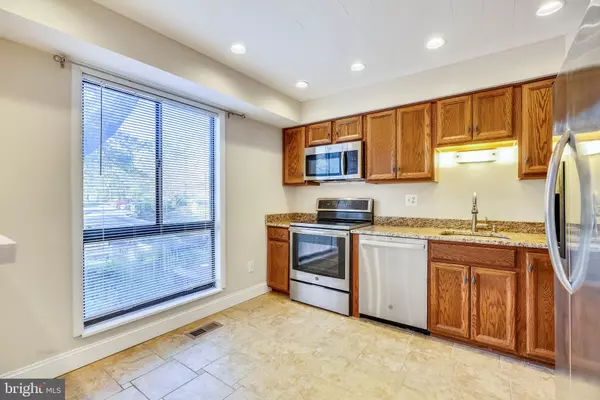$417,000
$400,000
4.3%For more information regarding the value of a property, please contact us for a free consultation.
4 Beds
4 Baths
2,304 SqFt
SOLD DATE : 05/16/2022
Key Details
Sold Price $417,000
Property Type Townhouse
Sub Type End of Row/Townhouse
Listing Status Sold
Purchase Type For Sale
Square Footage 2,304 sqft
Price per Sqft $180
Subdivision Village Of Wilde Lake
MLS Listing ID MDHW2013542
Sold Date 05/16/22
Style Colonial
Bedrooms 4
Full Baths 3
Half Baths 1
HOA Fees $20/mo
HOA Y/N Y
Abv Grd Liv Area 1,584
Originating Board BRIGHT
Year Built 1970
Annual Tax Amount $3,742
Tax Year 2022
Lot Size 3,920 Sqft
Acres 0.09
Property Description
The PERFECT location! Walk to Columbia Mall, Wilde Lake Village Center, Starbucks, and CVS. This HUGE end unit townhome is the right choice. Easy and convenient parking right out front A large entry foyer leads to a sun filled family room with recessed lighting, ceiling fans, sliding door to the fully fenced rear yard and cozy fireplace. You'll instantly notice the shining,easy to care for real hardwood floor throughout. The formal dining room is the perfect place for hHoliday dinners and features a handy pass-through to the gourmet kitchen for easy entertaining. The chef's kitchen has stainless steel appliances built in microwave, tile flooring,pantry, gorgeous granite counters and deep pot sink. Nicely updated half bath on this level as well. The upper level boasts very spacious bedrooms with large light filled windows and cooling ceiling fans. The primary bedroom is quite large as well and boasts a big walk-in closet, with the primary bathroom featuring double sinks with granite counters and separate shower.
The lower level is completely finished with an additional bedroom and also its own full bath. A sizable recreation room has a wet bar and walk up to the fully fenced green rear yard.
Cozy and warm gas heat and cooling central air compliment this beautiful home. GREAT LOCATION!
Location
State MD
County Howard
Zoning NT
Rooms
Other Rooms Living Room, Dining Room, Primary Bedroom, Bedroom 2, Bedroom 3, Bedroom 4, Kitchen, Foyer, Laundry, Recreation Room, Bathroom 2, Bathroom 3, Primary Bathroom, Half Bath
Basement Daylight, Full, Connecting Stairway, Full, Fully Finished, Heated, Improved, Interior Access, Outside Entrance, Rear Entrance, Space For Rooms, Sump Pump, Walkout Stairs, Windows, Other
Interior
Interior Features Attic, Breakfast Area, Bar, Carpet, Ceiling Fan(s), Dining Area, Floor Plan - Open, Kitchen - Country, Kitchen - Eat-In, Kitchen - Gourmet, Kitchen - Island, Kitchen - Table Space, Pantry, Primary Bath(s), Recessed Lighting, Tub Shower, Upgraded Countertops, Walk-in Closet(s), Wet/Dry Bar, Wood Floors, Other, Stall Shower, Formal/Separate Dining Room, Family Room Off Kitchen, Attic/House Fan
Hot Water Natural Gas
Heating Forced Air
Cooling Ceiling Fan(s), Central A/C
Flooring Carpet, Ceramic Tile, Hardwood
Fireplaces Number 1
Fireplaces Type Wood
Equipment Built-In Microwave, Dishwasher, Disposal, Dryer, Exhaust Fan, Humidifier, Oven/Range - Electric, Refrigerator, Stainless Steel Appliances, Washer, Water Heater
Furnishings No
Fireplace Y
Window Features Atrium,Double Hung
Appliance Built-In Microwave, Dishwasher, Disposal, Dryer, Exhaust Fan, Humidifier, Oven/Range - Electric, Refrigerator, Stainless Steel Appliances, Washer, Water Heater
Heat Source Natural Gas
Laundry Dryer In Unit, Has Laundry, Washer In Unit
Exterior
Exterior Feature Patio(s)
Garage Spaces 2.0
Fence Board, Partially, Rear, Wood
Utilities Available Cable TV Available, Natural Gas Available, Under Ground
Amenities Available Common Grounds, Bike Trail, Golf Course Membership Available, Jog/Walk Path, Library, Pool - Outdoor, Swimming Pool, Tot Lots/Playground, Community Center
Water Access N
View Garden/Lawn
Roof Type Shingle
Street Surface Black Top
Accessibility None
Porch Patio(s)
Road Frontage City/County
Total Parking Spaces 2
Garage N
Building
Lot Description Backs to Trees, Cul-de-sac, Front Yard, Landscaping, Level, No Thru Street, Open, Rear Yard, SideYard(s)
Story 3.5
Foundation Block
Sewer Public Sewer
Water Public
Architectural Style Colonial
Level or Stories 3.5
Additional Building Above Grade, Below Grade
Structure Type Dry Wall
New Construction N
Schools
School District Howard County Public School System
Others
Pets Allowed Y
HOA Fee Include Common Area Maintenance,Management
Senior Community No
Tax ID 1415041641
Ownership Fee Simple
SqFt Source Estimated
Security Features Main Entrance Lock,Carbon Monoxide Detector(s),Smoke Detector
Acceptable Financing Cash, Conventional, FHA, Negotiable, Private, VA, Other
Listing Terms Cash, Conventional, FHA, Negotiable, Private, VA, Other
Financing Cash,Conventional,FHA,Negotiable,Private,VA,Other
Special Listing Condition Standard
Pets Allowed No Pet Restrictions
Read Less Info
Want to know what your home might be worth? Contact us for a FREE valuation!

Our team is ready to help you sell your home for the highest possible price ASAP

Bought with Anthony M Friedman • Northrop Realty

"My job is to find and attract mastery-based agents to the office, protect the culture, and make sure everyone is happy! "


