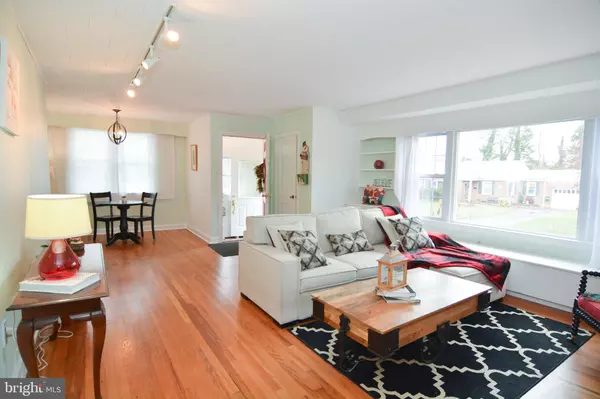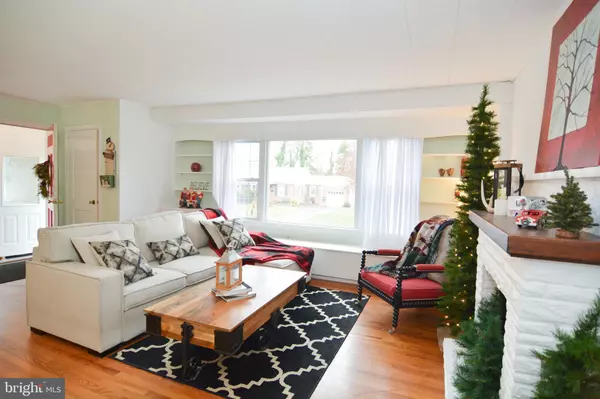$365,000
$340,000
7.4%For more information regarding the value of a property, please contact us for a free consultation.
3 Beds
2 Baths
1,775 SqFt
SOLD DATE : 01/27/2022
Key Details
Sold Price $365,000
Property Type Single Family Home
Sub Type Detached
Listing Status Sold
Purchase Type For Sale
Square Footage 1,775 sqft
Price per Sqft $205
Subdivision Northfield
MLS Listing ID DENC2014004
Sold Date 01/27/22
Style Ranch/Rambler
Bedrooms 3
Full Baths 2
HOA Y/N N
Abv Grd Liv Area 1,775
Originating Board BRIGHT
Year Built 1951
Annual Tax Amount $2,019
Tax Year 2021
Lot Size 9,148 Sqft
Acres 0.21
Lot Dimensions 120 x 75
Property Description
Current owners have made sure that you will have no worries in this cute, comfortable and cozy ranch. This home has been upgraded and well cared for with much attention to detail. The kitchen with new appliances has been expanded and is the hub of the living area. Long ago the garage was remodeled and made into a family room with full bath, or if you need a forth bedroom it's here for you. Off the kitchen is a screened porch than spans most of the length of the house. Dog? little ones? Garden area? No worries in the fenced back yard. A storage shed is attachd to the house to hold your outside equipment. Let's not forget the basement. The laundry has plenty of space here with included washer and dryer. There is also a place for the handyman(woman) and a workbench to boot! Ceiling fans in most of the rooms keep the cool air flowing in the summertime to cut down on air conditioning costs. Did the mention the great location. Walk to Marini's produce stand and enjoy all that has to offer. Just a minute to great shopping in the Branmar Shopping Center. Work in Philly or Wilmington? Just hop on 95 and get there quickly. All in all this is a serene well established neighborhood in North Wilmington than can afford you piece of mind and quality living. (Please note that the living room fireplace is a facade only.)
Location
State DE
County New Castle
Area Brandywine (30901)
Zoning NC 6.5
Rooms
Other Rooms Family Room
Basement Poured Concrete
Main Level Bedrooms 3
Interior
Interior Features Ceiling Fan(s)
Hot Water Electric
Heating Heat Pump - Electric BackUp
Cooling Central A/C
Fireplace N
Heat Source Electric
Laundry Basement
Exterior
Exterior Feature Porch(es)
Water Access N
Accessibility None
Porch Porch(es)
Garage N
Building
Story 1
Foundation Block
Sewer Public Sewer
Water Public
Architectural Style Ranch/Rambler
Level or Stories 1
Additional Building Above Grade, Below Grade
New Construction N
Schools
Elementary Schools Forwood
Middle Schools Talley
High Schools Mount Pleasant
School District Brandywine
Others
Senior Community No
Tax ID 0606900089
Ownership Fee Simple
SqFt Source Estimated
Horse Property N
Special Listing Condition Standard
Read Less Info
Want to know what your home might be worth? Contact us for a FREE valuation!

Our team is ready to help you sell your home for the highest possible price ASAP

Bought with Kristin Pidgeon • Long & Foster Real Estate, Inc.
"My job is to find and attract mastery-based agents to the office, protect the culture, and make sure everyone is happy! "







