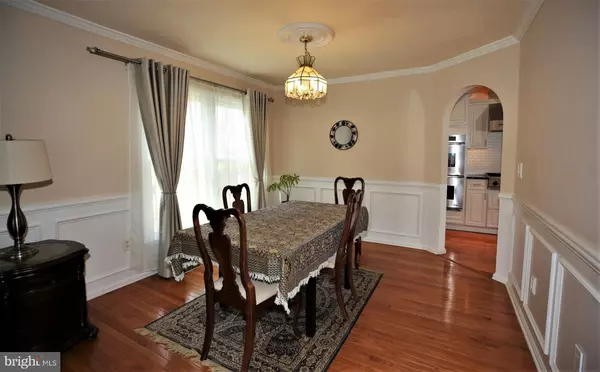$830,000
$775,000
7.1%For more information regarding the value of a property, please contact us for a free consultation.
3 Beds
3 Baths
2,164 SqFt
SOLD DATE : 05/30/2022
Key Details
Sold Price $830,000
Property Type Single Family Home
Sub Type Detached
Listing Status Sold
Purchase Type For Sale
Square Footage 2,164 sqft
Price per Sqft $383
Subdivision The Gentry
MLS Listing ID NJMX2002090
Sold Date 05/30/22
Style Colonial
Bedrooms 3
Full Baths 2
Half Baths 1
HOA Fees $76/qua
HOA Y/N Y
Abv Grd Liv Area 2,164
Originating Board BRIGHT
Year Built 1986
Annual Tax Amount $15,010
Tax Year 2020
Lot Size 0.289 Acres
Acres 0.29
Lot Dimensions 0.00 x 0.00
Property Description
VICEROY model located in the desirable GENTRY community with MANY UPGRADES! Brick paver walkway surrounded by custom landscaping leads to a spacious front porch. Custom front door and entry foyer welcome you into this lovely 3 bedroom, 2.5 bath gem! Gleaming hardwood floors and crown molding throughout first floor. Large living room and dining room have ample windows which provides lots of natural lighting. Gourmet kitchen features newly upgrades appliances including Viking 6 Burner Stove, Dacor double oven, side by side refrigerator, granite counters, center island with warming drawer, porcelain farm sink and magnificent custom white cabinets with interior lighting. Family room with vaulted ceilings, gas fireplace, skylights, built in bookshelves and sliding glass doors opening to deck complete the first floor. Master Suite w/sitting room & Master Bath w/ walk in shower and granite counters. Two more sizeable bedrooms and hall bath complete the second floor. Finished basement includes brand new carpeting, rec room, temperature controlled wine cellar and lots of storage space. Park like back yard features brick paver patio and deck, great for entertaining. Back yard also features custom playhouse perfect for hours of fun! Great location! Close to Princeton Junction transit center, abundant shopping and top rated blue ribbon award winning West Windsor Plainsboro School District!
Location
State NJ
County Middlesex
Area Plainsboro Twp (21218)
Zoning PCD
Rooms
Other Rooms Living Room, Dining Room, Primary Bedroom, Bedroom 2, Kitchen, Family Room, Bedroom 1, Other, Attic
Basement Full, Fully Finished
Interior
Interior Features Primary Bath(s), Kitchen - Island, Butlers Pantry, Skylight(s), Ceiling Fan(s), Kitchen - Eat-In
Hot Water Natural Gas
Heating Forced Air
Cooling Central A/C
Flooring Wood, Fully Carpeted, Tile/Brick
Fireplaces Number 1
Fireplaces Type Gas/Propane
Equipment Cooktop, Oven - Double, Oven - Self Cleaning, Dishwasher, Refrigerator
Fireplace Y
Appliance Cooktop, Oven - Double, Oven - Self Cleaning, Dishwasher, Refrigerator
Heat Source Natural Gas
Laundry Main Floor
Exterior
Exterior Feature Deck(s), Patio(s), Porch(es)
Parking Features Garage - Front Entry, Garage Door Opener
Garage Spaces 2.0
Fence Other
Amenities Available Swimming Pool, Tennis Courts
Water Access N
Roof Type Shingle
Accessibility None
Porch Deck(s), Patio(s), Porch(es)
Attached Garage 2
Total Parking Spaces 2
Garage Y
Building
Lot Description Front Yard, Rear Yard, SideYard(s)
Story 2
Foundation Other
Sewer Public Sewer
Water Public
Architectural Style Colonial
Level or Stories 2
Additional Building Above Grade, Below Grade
Structure Type Cathedral Ceilings
New Construction N
Schools
School District West Windsor-Plainsboro Regional
Others
HOA Fee Include Pool(s),Trash
Senior Community No
Tax ID 18-02805-00036
Ownership Fee Simple
SqFt Source Assessor
Acceptable Financing Cash, Conventional
Listing Terms Cash, Conventional
Financing Cash,Conventional
Special Listing Condition Standard
Read Less Info
Want to know what your home might be worth? Contact us for a FREE valuation!

Our team is ready to help you sell your home for the highest possible price ASAP

Bought with Anitha Shaik • Realty Mark Central, LLC
"My job is to find and attract mastery-based agents to the office, protect the culture, and make sure everyone is happy! "







