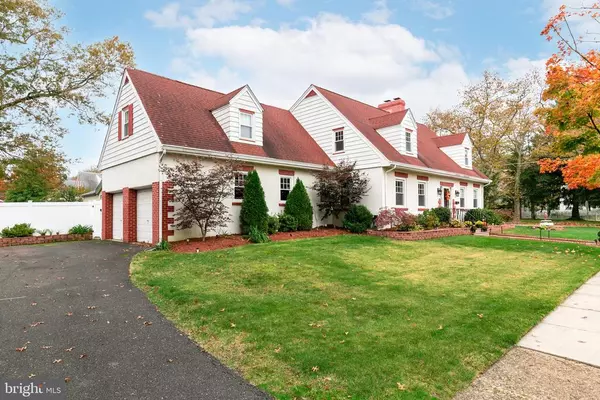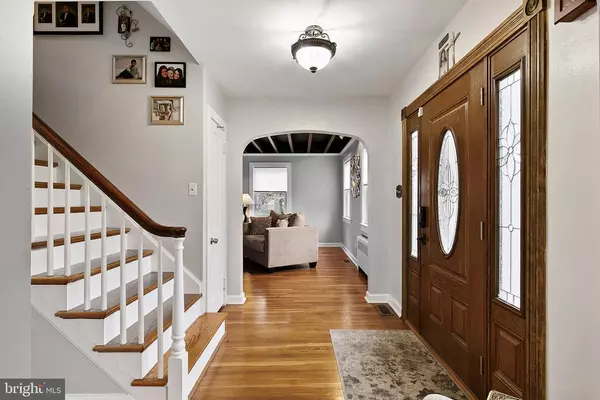$292,000
$280,000
4.3%For more information regarding the value of a property, please contact us for a free consultation.
5 Beds
3 Baths
2,588 SqFt
SOLD DATE : 12/14/2020
Key Details
Sold Price $292,000
Property Type Single Family Home
Sub Type Detached
Listing Status Sold
Purchase Type For Sale
Square Footage 2,588 sqft
Price per Sqft $112
Subdivision Collins Tract
MLS Listing ID NJCD405810
Sold Date 12/14/20
Style Cape Cod
Bedrooms 5
Full Baths 2
Half Baths 1
HOA Y/N N
Abv Grd Liv Area 2,588
Originating Board BRIGHT
Year Built 1958
Annual Tax Amount $7,808
Tax Year 2020
Lot Size 10,880 Sqft
Acres 0.25
Lot Dimensions 85.00 x 128.00
Property Description
The Home you've been waiting for! Tucked in the heart of Collins Tract, featuring 5 Bedrooms and 2.5 Bathrooms, this corner lot property is an Absolute 10! Manicured landscaping with beautiful curb appeal, granite entry steps, side 2-car attached Garage with driveway parking and fenced in back yard sanctuary. Center hall foyer showcasing the original wood floors which run throughout, Grand Living Room offering wood burning Fireplace, amazing exposed beams and sliders to the rear deck. Open concept Dining Room overflows into the Remodeled Kitchen featuring new flooring, Granite counters, stunning white cabinetry and double oven electric range. The Main floor also boasts a Breakfast room, Mudroom & Laundry area and Half bath. 5 Spacious Bedrooms take over the entire 2nd floor, including a Full Hall Bath as well as the Primary Bedroom's private Full Bath along with 2 closets and electric wall fireplace! The attic is accessed through the first Bedroom on the right's walk-in closet and offers storage space as well as an attic fan. Full Basement does not disappoint offering a Finished media room as well as plenty of additional Storage, French drain & 2 sump pumps. The party keeps on going out back, with a Covered composite Deck, Koi pond, outdoor Kitchen, built-in Grill and new vinyl privacy fencing! Recently replaced Zoned Energy efficient HVAC systems, 7 year old Roof, Concrete siding, Vinyl Windows, and upgraded 200 amp electric panel. All of this PLUS a 1 year HSA home warranty included for the new owner's peace of mind!
Location
State NJ
County Camden
Area Pennsauken Twp (20427)
Zoning RES
Rooms
Other Rooms Living Room, Dining Room, Primary Bedroom, Bedroom 2, Bedroom 3, Bedroom 4, Bedroom 5, Kitchen, Breakfast Room, Mud Room, Media Room
Basement Partially Finished
Interior
Interior Features Attic, Ceiling Fan(s), Combination Kitchen/Dining, Exposed Beams, Floor Plan - Traditional, Kitchen - Gourmet, Primary Bath(s), Stall Shower, Upgraded Countertops, Tub Shower, Wood Floors, Attic/House Fan
Hot Water Natural Gas
Heating Forced Air, Energy Star Heating System
Cooling Central A/C, Energy Star Cooling System, Ceiling Fan(s)
Fireplaces Number 2
Fireplaces Type Electric, Wood
Equipment Built-In Microwave, Built-In Range, Dishwasher
Fireplace Y
Appliance Built-In Microwave, Built-In Range, Dishwasher
Heat Source Natural Gas
Laundry Main Floor
Exterior
Exterior Feature Deck(s), Patio(s)
Garage Garage - Side Entry
Garage Spaces 6.0
Fence Partially
Utilities Available Cable TV Available
Water Access N
Accessibility None
Porch Deck(s), Patio(s)
Attached Garage 2
Total Parking Spaces 6
Garage Y
Building
Lot Description Corner, Pond
Story 2
Sewer Public Sewer
Water Public
Architectural Style Cape Cod
Level or Stories 2
Additional Building Above Grade
New Construction N
Schools
School District Pennsauken Township Public Schools
Others
Senior Community No
Tax ID 27-03010-00007
Ownership Fee Simple
SqFt Source Assessor
Special Listing Condition Standard
Read Less Info
Want to know what your home might be worth? Contact us for a FREE valuation!

Our team is ready to help you sell your home for the highest possible price ASAP

Bought with Erin K Lewandowski • BHHS Fox & Roach-Moorestown

"My job is to find and attract mastery-based agents to the office, protect the culture, and make sure everyone is happy! "







