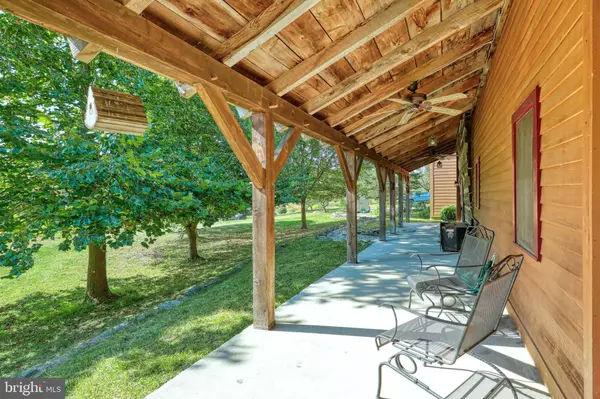$619,900
$619,900
For more information regarding the value of a property, please contact us for a free consultation.
5 Beds
4 Baths
3,100 SqFt
SOLD DATE : 02/10/2022
Key Details
Sold Price $619,900
Property Type Single Family Home
Sub Type Detached
Listing Status Sold
Purchase Type For Sale
Square Footage 3,100 sqft
Price per Sqft $199
Subdivision Rural
MLS Listing ID PAAD2002640
Sold Date 02/10/22
Style Cabin/Lodge,Carriage House,Cottage
Bedrooms 5
Full Baths 3
Half Baths 1
HOA Y/N N
Abv Grd Liv Area 3,100
Originating Board BRIGHT
Year Built 1820
Annual Tax Amount $5,116
Tax Year 2021
Lot Size 10.240 Acres
Acres 10.24
Property Description
Welcome to Crystal Spring Farm Circa 1823 "Barker Cabin" was transported from Georgia, chestnut logs were reconstructed & home was restored in 1992. Many unique features throughout the house such as the dining area and great room with the brick & stone wood burning fireplace (insert) with roman numerals carved in the mantel. Kitchen boasts beautiful hand selected granite countertops, built in pantry, island with breakfast bar, & upscale Fisher & Paykel appliances, log sitting room with brick fireplace (insert), beamed ceilings, open staircase & wood floors. Home offers a first floor laundry / utility room great for extra storage, and private sun porch. Half bath in hall great for guests, and first floor Owner's suite, with private full bath featuring a stone floor and shower. Follow the hidden staircase leading to the private second story owner's suite with cathedral wood ceiling, french doors, and full bath. Home offers 3 additional bedrooms, and a full bath. Home is equipped with radiant floor heat, on demand water heater, & 200 amp service. Exterior offers a timber framed wrap around porch, cedar shake roof, log and cedar siding. Detached oversized 2 car garage with loft for storage and carriage doors. Separate cottage includes a full kitchen with granite counter tops and appliances, new on demand water heater & propane wall unit, cathedral ceiling, country loft a child would love, and full bath. Property offers 10.24 acres in clean and green for tax discount. Property has a very plentiful spring fed water supply (This is how the land got its name "Crystal Springs" ) New water pump, sand mound, 2+ acres of pasture with run-in shed (water, electric, electric fence) pond, stream, & 2 additional sheds, Home has southern exposure, a gorgeous view, privacy, and history, some mention of a confederate camp at the east corner of the property, and a working ice house in 1800's. Property is situated in front of Michaux State Forest (riding trails, Laurel and Fuller Lakes, hiking, fishing, & festivals). also near golf course and wineries. Must see!
Location
State PA
County Adams
Area Menallen Twp (14329)
Zoning LAND CONSERVATION
Direction South
Rooms
Other Rooms Sitting Room, Bedroom 3, Bedroom 4, Bedroom 5, Kitchen, Bedroom 1, Sun/Florida Room, Great Room, Laundry, Bathroom 1, Bathroom 2, Bathroom 3
Main Level Bedrooms 1
Interior
Interior Features 2nd Kitchen, Additional Stairway, Breakfast Area, Built-Ins, Ceiling Fan(s), Curved Staircase, Dining Area, Entry Level Bedroom, Exposed Beams, Family Room Off Kitchen, Floor Plan - Open, Kitchen - Gourmet, Kitchen - Island, Primary Bath(s), Pantry, Recessed Lighting, Stall Shower, Tub Shower, Upgraded Countertops, Wainscotting, Wood Floors, Wood Stove
Hot Water Electric, Instant Hot Water, Tankless
Heating Radiant, Wall Unit, Wood Burn Stove
Cooling None
Flooring Concrete, Hardwood, Stone, Tile/Brick, Wood
Fireplaces Number 2
Fireplaces Type Brick, Mantel(s), Wood
Equipment Dishwasher, Oven/Range - Gas, Refrigerator, Range Hood
Fireplace Y
Window Features Double Pane,Wood Frame
Appliance Dishwasher, Oven/Range - Gas, Refrigerator, Range Hood
Heat Source Wood, Propane - Owned
Laundry Hookup, Main Floor
Exterior
Exterior Feature Porch(es), Roof, Wrap Around
Parking Features Additional Storage Area, Garage - Front Entry, Garage Door Opener, Oversized
Garage Spaces 6.0
Fence Electric
Utilities Available Phone, Propane
Water Access Y
View Creek/Stream, Garden/Lawn, Mountain, Panoramic, Pasture, Pond, Scenic Vista, Trees/Woods
Roof Type Shake
Street Surface Black Top
Accessibility 2+ Access Exits, 32\"+ wide Doors, >84\" Garage Door, Level Entry - Main
Porch Porch(es), Roof, Wrap Around
Road Frontage Boro/Township
Total Parking Spaces 6
Garage Y
Building
Lot Description Backs to Trees, Front Yard, Landscaping, Mountainous, Not In Development, Partly Wooded, Pond, Private, Rural, Secluded, Stream/Creek, Trees/Wooded
Story 2
Foundation Stone, Block
Sewer On Site Septic, Mound System
Water Spring
Architectural Style Cabin/Lodge, Carriage House, Cottage
Level or Stories 2
Additional Building Above Grade, Below Grade
Structure Type Beamed Ceilings,Cathedral Ceilings,Log Walls,Masonry,Plaster Walls,Wood Ceilings
New Construction N
Schools
Middle Schools Upper Adams
High Schools Biglerville
School District Upper Adams
Others
Pets Allowed Y
Senior Community No
Tax ID 29E04-0082---000
Ownership Fee Simple
SqFt Source Estimated
Acceptable Financing Cash, Conventional, Farm Credit Service, FHA, VA
Horse Property Y
Horse Feature Horses Allowed
Listing Terms Cash, Conventional, Farm Credit Service, FHA, VA
Financing Cash,Conventional,Farm Credit Service,FHA,VA
Special Listing Condition Standard
Pets Description Cats OK, Dogs OK
Read Less Info
Want to know what your home might be worth? Contact us for a FREE valuation!

Our team is ready to help you sell your home for the highest possible price ASAP

Bought with Barbara A Miller • Inch & Co. Real Estate, LLC

"My job is to find and attract mastery-based agents to the office, protect the culture, and make sure everyone is happy! "







