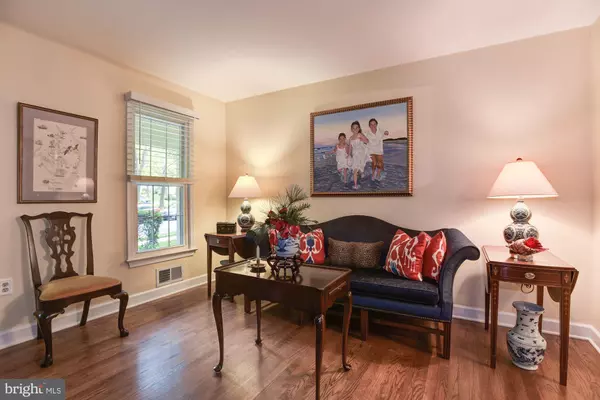$525,000
$525,000
For more information regarding the value of a property, please contact us for a free consultation.
3 Beds
3 Baths
2,258 SqFt
SOLD DATE : 10/29/2021
Key Details
Sold Price $525,000
Property Type Single Family Home
Sub Type Detached
Listing Status Sold
Purchase Type For Sale
Square Footage 2,258 sqft
Price per Sqft $232
Subdivision Village Of Harpers Choice
MLS Listing ID MDHW2003364
Sold Date 10/29/21
Style Traditional
Bedrooms 3
Full Baths 2
Half Baths 1
HOA Fees $94/mo
HOA Y/N Y
Abv Grd Liv Area 1,726
Originating Board BRIGHT
Year Built 1970
Annual Tax Amount $5,794
Tax Year 2020
Lot Size 8,668 Sqft
Acres 0.2
Property Description
Beautiful Colonial backing to woods, boasts updates including a NEW roof, HVAC, water heater, kitchen, baths, flooring, paint, and more! An inviting covered porch welcomes you to this spacious home that begins with the living room highlighting hardwood floors that continue to the dining room, that offers beveled glass sliding doors to the screened porch, accent molding, and new lighting. The remodeled kitchen features 42 in. shaker cabinets, sleek granite counters, stainless appliances, mosaic tile backsplash, and a custom built-in birch wood breakfast nook. A wall to wall brick fireplace with bookshelves creates the focal point in the off kitchen family room with sliding door access to the open deck allowing abundant natural light. A home office with built-in bookshelves, and an adjoined powder room with a marble vanity are located off of the foyer. An impressive box-wainscoting accent wall, recessed lighting, and hardwood flooring are highlighted in the primary bedroom suite that includes an updated bath with a large frameless shower, a quartz vanity, and decorative tile inlay. Two sizable bedrooms, freshly painted, with hardwoods under newer carpet and a second updated bath complete the upper level sleeping quarters. The lower level provides a huge storage room, and family room with recessed lighting and access to the patio and backyard. Enjoy outdoor living in the screened porch under a high cathedral ceiling with skylights, and the open deck surrounded by mature shade trees. Commuter routes including I-695, I-95, Route 29 offer convenient access to Clarksville, Ellicott City, Baltimore, and more. Columbia Crossing, The Mall in Columbia, and Merriweather Post Pavilion provide many nearby shopping, dining, and entertainment options. Outdoor recreation awaits you at Blandair Regional Park and Long Reach Park. And less than a mile to the Howard County General Hospital. This fantastic home won’t last!
Location
State MD
County Howard
Zoning NT
Rooms
Other Rooms Living Room, Dining Room, Primary Bedroom, Bedroom 2, Bedroom 3, Kitchen, Family Room, Den, Foyer, Recreation Room, Storage Room
Basement Partially Finished, Walkout Level, Improved, Outside Entrance, Rear Entrance, Interior Access, Connecting Stairway, Daylight, Partial
Interior
Interior Features Ceiling Fan(s), Built-Ins, Carpet, Chair Railings, Crown Moldings, Dining Area, Family Room Off Kitchen, Formal/Separate Dining Room, Kitchen - Island, Kitchen - Table Space, Primary Bath(s), Recessed Lighting, Wood Floors
Hot Water Natural Gas
Heating Forced Air
Cooling Ceiling Fan(s), Central A/C
Flooring Carpet, Ceramic Tile, Concrete, Hardwood, Laminated, Vinyl
Fireplaces Number 1
Fireplaces Type Brick, Gas/Propane, Mantel(s), Screen
Equipment Built-In Microwave, Dryer, Cooktop, Dishwasher, Disposal, Washer, Refrigerator, Stove, Dryer - Front Loading, Energy Efficient Appliances, ENERGY STAR Clothes Washer, Icemaker, Oven - Self Cleaning, Oven/Range - Gas, Stainless Steel Appliances, Water Dispenser
Fireplace Y
Window Features Casement,Double Pane,Screens,Vinyl Clad
Appliance Built-In Microwave, Dryer, Cooktop, Dishwasher, Disposal, Washer, Refrigerator, Stove, Dryer - Front Loading, Energy Efficient Appliances, ENERGY STAR Clothes Washer, Icemaker, Oven - Self Cleaning, Oven/Range - Gas, Stainless Steel Appliances, Water Dispenser
Heat Source Natural Gas
Laundry Has Laundry, Lower Floor
Exterior
Exterior Feature Deck(s), Patio(s), Porch(es), Screened
Garage Spaces 1.0
Water Access N
View Garden/Lawn
Roof Type Shingle,Composite
Accessibility Other
Porch Deck(s), Patio(s), Porch(es), Screened
Total Parking Spaces 1
Garage N
Building
Lot Description Front Yard, Landscaping, Rear Yard, SideYard(s)
Story 3
Foundation Other
Sewer Public Sewer
Water Public
Architectural Style Traditional
Level or Stories 3
Additional Building Above Grade, Below Grade
Structure Type Dry Wall
New Construction N
Schools
Elementary Schools Swansfield
Middle Schools Harper'S Choice
High Schools Wilde Lake
School District Howard County Public School System
Others
Senior Community No
Tax ID 1415031255
Ownership Fee Simple
SqFt Source Assessor
Security Features Main Entrance Lock,Smoke Detector,Sprinkler System - Indoor
Special Listing Condition Standard
Read Less Info
Want to know what your home might be worth? Contact us for a FREE valuation!

Our team is ready to help you sell your home for the highest possible price ASAP

Bought with Catherine Soffronoff • Samson Properties

"My job is to find and attract mastery-based agents to the office, protect the culture, and make sure everyone is happy! "







