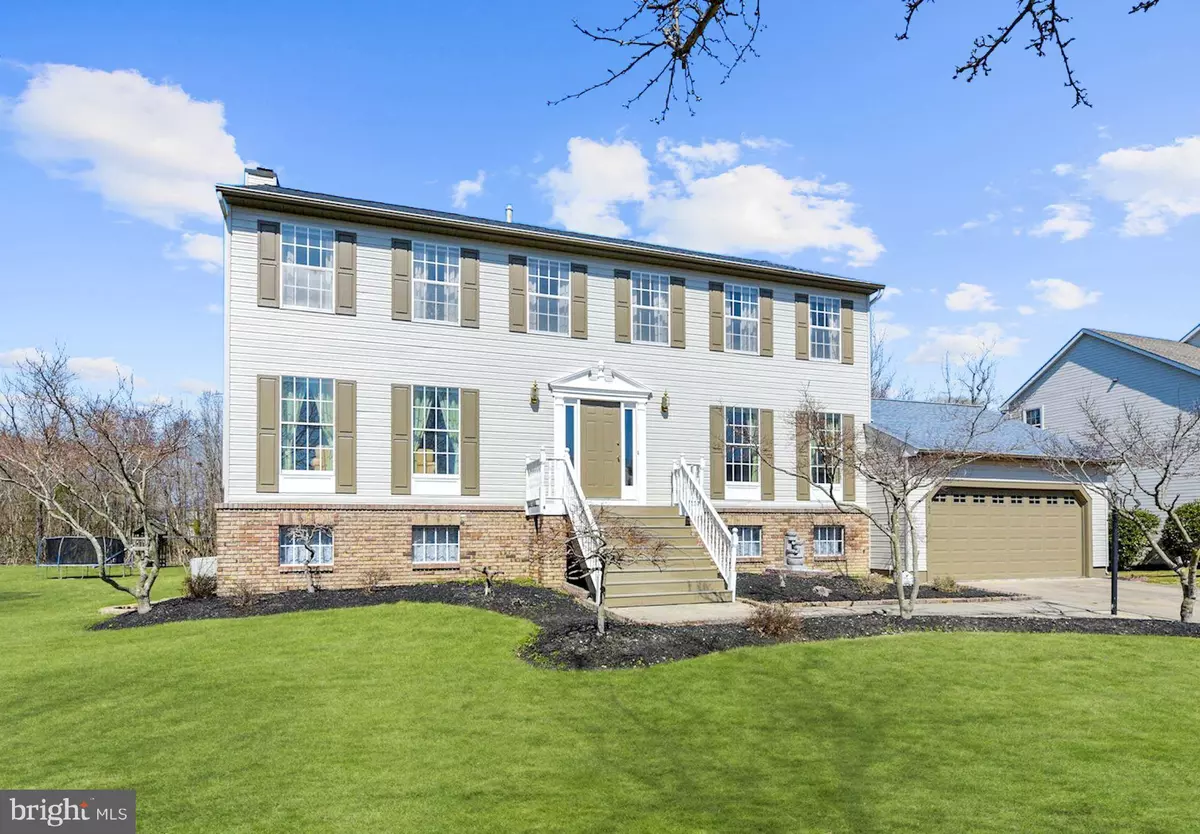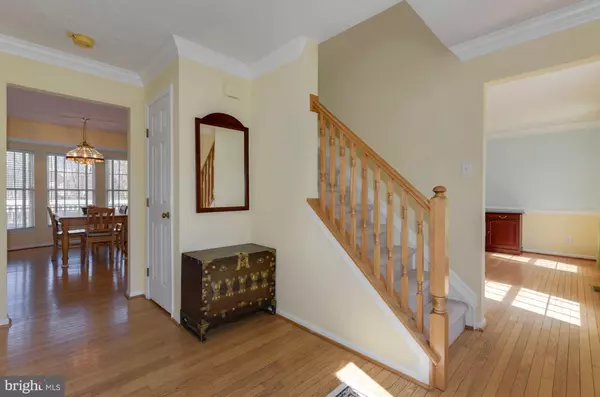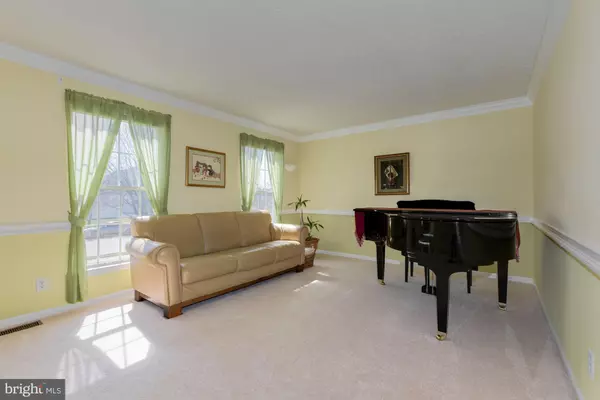$485,000
$460,000
5.4%For more information regarding the value of a property, please contact us for a free consultation.
4 Beds
3 Baths
2,332 SqFt
SOLD DATE : 05/26/2021
Key Details
Sold Price $485,000
Property Type Single Family Home
Sub Type Detached
Listing Status Sold
Purchase Type For Sale
Square Footage 2,332 sqft
Price per Sqft $207
Subdivision Saratoga Farms
MLS Listing ID NJBL393706
Sold Date 05/26/21
Style Colonial
Bedrooms 4
Full Baths 2
Half Baths 1
HOA Y/N N
Abv Grd Liv Area 2,332
Originating Board BRIGHT
Year Built 1994
Annual Tax Amount $10,527
Tax Year 2020
Lot Size 0.477 Acres
Acres 0.48
Lot Dimensions 0.00 x 0.00
Property Description
Welcome to 162 Preakness Drive! This four-to-five-bedroom majestic center hall colonial sits proudly on almost a half-acre of land in the highly sought-after Saratoga Farms development. Wood floors greet you as you enter through the front door into the foyer. To your left is the formal living room which can also act as flex-space (perfect as an office or playroom) with large windows that allow plenty of natural light to flood the room. Flanking the other side of the foyer is a spacious dining room featuring crown molding, chair railing and wood flooring. Venture down the hallway to the back of the house. This is the area where family and friends will gather. The kitchen boasts a plethora of cabinetry and countertops, a complete appliance package and breakfast peninsula. Truly this is the ideal kitchen for both cooking and entertaining. Your options are further expanded with an additional dining area that is bathed in natural light from three large windows that allow you to enjoy the view of the tree lined backyard. The kitchen overlooks the family room that is filled in natural light from French doors which open out onto a spacious deck. A half bath and laundry area conveniently located off the kitchen complete the first floor. The main floor also offers a powder room, laundry area and direct access to the two-car garage. The home's second floor offers a bright and airy master suite which boasts vaulted ceiling and his and her walk-in closets. The vaulted ceiling continues into the master bath showcasing a shower, garden tub surround by windows, dual sink vanity and private commode. This suite is connected to a fifth bedroom that can be used as a home office, sitting room or possibly a spacious walk-in closet. Three other nice size bedrooms share a nice sized hall bath with skylight. The unfinished walk-out “English Basement” with many large windows that allows for so much natural light that doesn't feel like a basement is ready to be tailored to your specific needs. Travel outside either from the family room or the basement to a spacious deck that allows you to enjoy dining or entertaining alfresco while overlooking the expansive private backyard lined with mature trees. Located in a highly rated school system, with easy access to major highways for the daily commute and close to restaurants, shopping and entertain. The house has been maintained but the seller is selling the property in as is condition. MAKE SURE TO CLICK ON THE CAMERA ICON FOR THE 3D VIRTUAL TOUR or paste the following url in your browser: http://spws.homevisit.com/hvid/326120 . Don't miss this opportunity to call this wonderful house your new home. Make "The Smart Move" and schedule your private today!
Location
State NJ
County Burlington
Area Mount Laurel Twp (20324)
Zoning RESIDENTIAL
Rooms
Other Rooms Living Room, Dining Room, Primary Bedroom, Bedroom 2, Bedroom 3, Bedroom 4, Bedroom 5, Kitchen, Family Room, Basement, Foyer, Breakfast Room, Laundry, Bathroom 2, Primary Bathroom, Half Bath
Basement Full, Unfinished
Interior
Hot Water Natural Gas
Heating Forced Air
Cooling Central A/C
Heat Source Natural Gas
Exterior
Exterior Feature Deck(s)
Parking Features Inside Access, Garage - Front Entry, Garage Door Opener
Garage Spaces 5.0
Water Access N
Accessibility None
Porch Deck(s)
Attached Garage 2
Total Parking Spaces 5
Garage Y
Building
Story 2
Sewer Public Sewer
Water Public
Architectural Style Colonial
Level or Stories 2
Additional Building Above Grade, Below Grade
New Construction N
Schools
Middle Schools Thomas E. Harrington M.S.
High Schools Lenape H.S.
School District Mount Laurel Township Public Schools
Others
Senior Community No
Tax ID 24-00805 01-00008
Ownership Fee Simple
SqFt Source Assessor
Special Listing Condition Standard
Read Less Info
Want to know what your home might be worth? Contact us for a FREE valuation!

Our team is ready to help you sell your home for the highest possible price ASAP

Bought with Brian Keith Lynch • ERA Central Realty Group - Bordentown
"My job is to find and attract mastery-based agents to the office, protect the culture, and make sure everyone is happy! "







