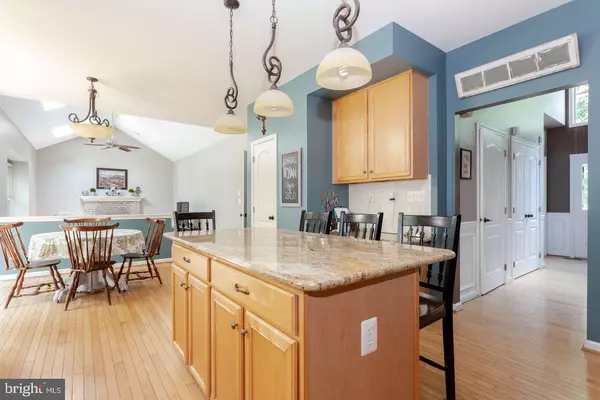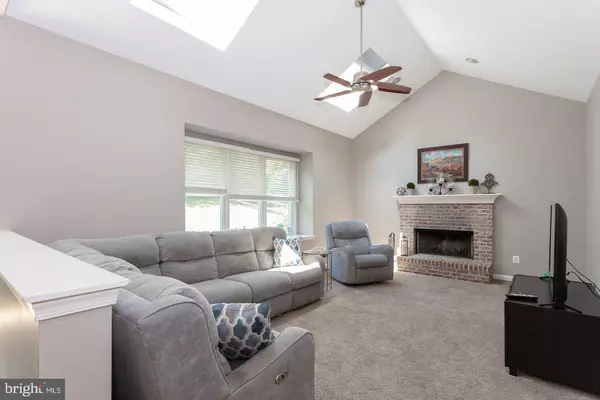$505,000
$494,900
2.0%For more information regarding the value of a property, please contact us for a free consultation.
4 Beds
3 Baths
3,604 SqFt
SOLD DATE : 09/04/2020
Key Details
Sold Price $505,000
Property Type Single Family Home
Sub Type Detached
Listing Status Sold
Purchase Type For Sale
Square Footage 3,604 sqft
Price per Sqft $140
Subdivision Williamsburg
MLS Listing ID PACT510212
Sold Date 09/04/20
Style Traditional
Bedrooms 4
Full Baths 2
Half Baths 1
HOA Fees $48/qua
HOA Y/N Y
Abv Grd Liv Area 2,604
Originating Board BRIGHT
Year Built 2000
Annual Tax Amount $7,802
Tax Year 2020
Lot Size 0.266 Acres
Acres 0.27
Lot Dimensions 0.00 x 0.00
Property Description
Welcome to 849 Williamsburg Boulevard! A traditional, spacious 4 bedroom 2.5 bath home located in one of Downingtown's most desirable communities, Williamsburg. Upon entering the front door, you are greeted by a 2 story Foyer accented richly with hardwood floors, crown molding, and wainscoting. From there you enter into a bright and updated Kitchen with plenty of cabinets, granite countertops, an oversized island and a bumped out breakfast area surrounded by large windows. The Kitchen opens up to the large Family Room with skylights, a vaulted ceiling and a cozy wood burning fireplace. The first floor also includes a formal Living Room, Dining Room, and spacious Office, Powder Room, and Laundry/Mud Room with access to the spacious 2 car garage. On the second floor you will find all 4 bedrooms. The Master Bedroom Suite features a deep tray ceiling, walk in closet, and Master Bath with a shower and a Jacuzzi Tub to relax in. Three additional Bedrooms and an additional full Bathroom complete the second floor. The lower level is completely finished for that extra needed family space and comes with all recessed lighting. The lower level also includes an additional storage area. The exterior features a very large deck which is great for entertaining and relaxing, along with a completely fenced in back yard. You will find fresh paint and new carpet throughout the house. A new water heater was installed in 2019. The Williamsburg Community offers a pool, clubhouse, playing fields and continuous sidewalks throughout the neighborhood. It also includes a walking trail connection to the Struble Trail. The community is located in the Award winning Downingtown School District and the top rated STEM Academy.Come see it today and make this your forever home!
Location
State PA
County Chester
Area Uwchlan Twp (10333)
Zoning R1
Rooms
Basement Full
Interior
Interior Features Breakfast Area, Carpet, Ceiling Fan(s), Dining Area, Family Room Off Kitchen, Floor Plan - Open, Formal/Separate Dining Room, Kitchen - Eat-In, Kitchen - Island, Primary Bath(s), Pantry, Recessed Lighting, Skylight(s), Stall Shower, Upgraded Countertops, Walk-in Closet(s), Window Treatments, Wood Floors, Chair Railings, Crown Moldings, Wainscotting, WhirlPool/HotTub
Hot Water Natural Gas
Heating Forced Air
Cooling Central A/C
Flooring Hardwood, Fully Carpeted, Vinyl
Fireplaces Number 1
Fireplaces Type Brick, Mantel(s), Screen
Equipment Built-In Microwave, Built-In Range, Compactor, Dishwasher, Disposal, Oven/Range - Electric, Water Heater, Oven - Self Cleaning, Washer/Dryer Hookups Only
Furnishings No
Fireplace Y
Window Features Double Hung,Double Pane,Screens,Skylights,Vinyl Clad
Appliance Built-In Microwave, Built-In Range, Compactor, Dishwasher, Disposal, Oven/Range - Electric, Water Heater, Oven - Self Cleaning, Washer/Dryer Hookups Only
Heat Source Natural Gas
Laundry Main Floor
Exterior
Garage Garage - Front Entry, Garage Door Opener, Inside Access
Garage Spaces 2.0
Utilities Available Cable TV, Multiple Phone Lines, Phone, Under Ground
Water Access N
Roof Type Asphalt
Accessibility None
Attached Garage 2
Total Parking Spaces 2
Garage Y
Building
Lot Description Sloping
Story 2
Sewer Public Sewer
Water Public
Architectural Style Traditional
Level or Stories 2
Additional Building Above Grade, Below Grade
Structure Type 9'+ Ceilings,Dry Wall
New Construction N
Schools
School District Downingtown Area
Others
Pets Allowed Y
Senior Community No
Tax ID 33-06D-0273
Ownership Fee Simple
SqFt Source Assessor
Acceptable Financing Cash, Conventional, FHA, VA
Listing Terms Cash, Conventional, FHA, VA
Financing Cash,Conventional,FHA,VA
Special Listing Condition Standard
Pets Description No Pet Restrictions
Read Less Info
Want to know what your home might be worth? Contact us for a FREE valuation!

Our team is ready to help you sell your home for the highest possible price ASAP

Bought with Jacqueline Rush • BHHS Fox & Roach-West Chester

"My job is to find and attract mastery-based agents to the office, protect the culture, and make sure everyone is happy! "







