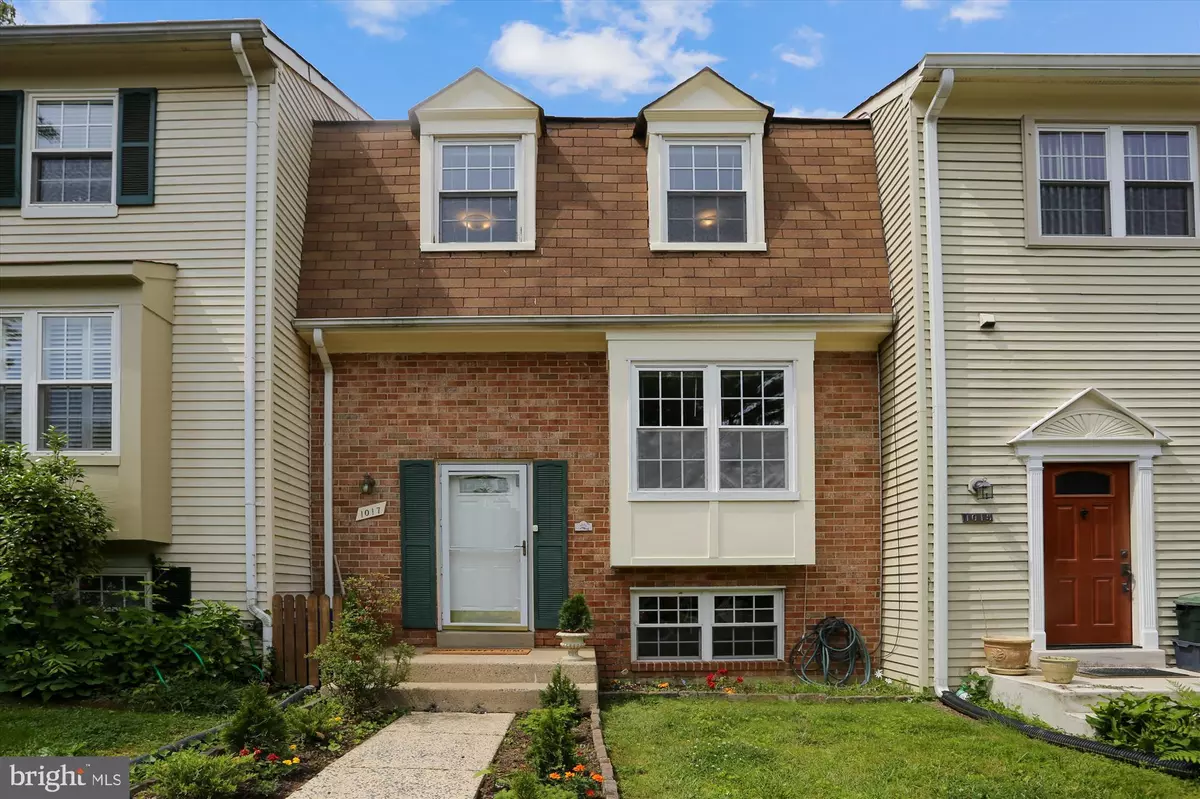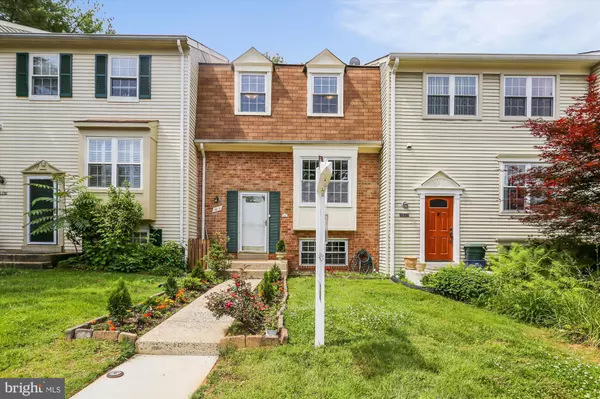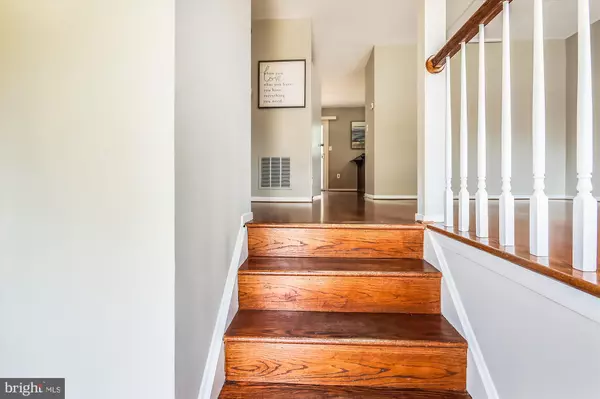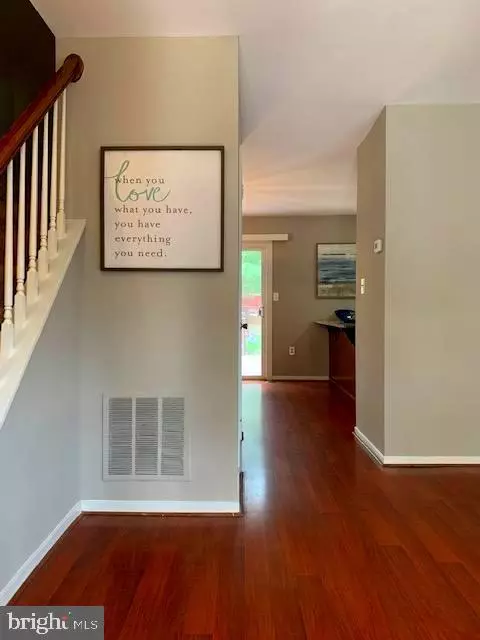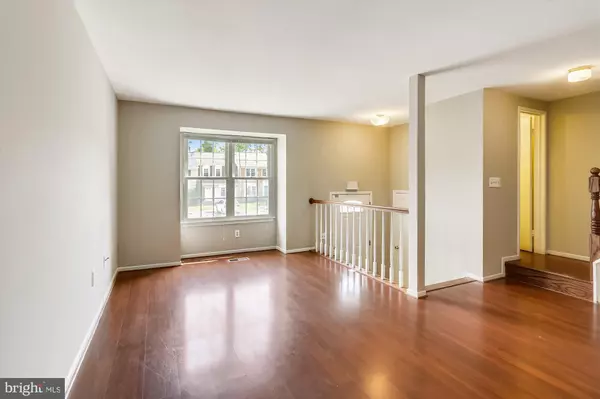$505,000
$499,900
1.0%For more information regarding the value of a property, please contact us for a free consultation.
4 Beds
3 Baths
1,280 SqFt
SOLD DATE : 07/30/2021
Key Details
Sold Price $505,000
Property Type Townhouse
Sub Type Interior Row/Townhouse
Listing Status Sold
Purchase Type For Sale
Square Footage 1,280 sqft
Price per Sqft $394
Subdivision Hungerford
MLS Listing ID MDMC760292
Sold Date 07/30/21
Style Split Level
Bedrooms 4
Full Baths 2
Half Baths 1
HOA Fees $65/mo
HOA Y/N Y
Abv Grd Liv Area 1,280
Originating Board BRIGHT
Year Built 1982
Annual Tax Amount $4,611
Tax Year 2021
Lot Size 2,000 Sqft
Acres 0.05
Property Description
Welcome home to this gorgeous three-level brick townhome in the heart of Rockville! This home has been newly painted throughout and features 3 bedrooms, 2 full bathrooms & a half bath on the main level. You will feel right at home the minute you walk inside the open foyer with spacious living room adjacent to the recently updated eat-in kitchen with ample dining space. The kitchen features granite countertops, Bosch dishwasher, beautiful natural ceramic tile back splash, gas stove, white farmhouse sink, maple cabinets & tons of pantry space. The kitchen and dining area lead to an oversized outdoor deck which is perfect for entertaining your family and friends. The upper level features a large primary bedroom with adjoining bathroom with lots of closet space along with a full hall bath with tub shower and 2 additional bedrooms. The lower level has an optional 4th bedroom/ family room with oversized closet and lots of natural light. The utility and laundry room is unfinished with tons of storage space. New HVAC (2021), New Roof (1 Year old). This move in ready home truly has it all! Located near the Rockville metro, Rockville Town Center and super convenient to all the shopping, restaurants , entertainment and easy access to all major commuting routes. Hurry over........this home will not last long!
Location
State MD
County Montgomery
Zoning R60
Rooms
Basement Daylight, Partial, Partially Finished, Windows, Unfinished
Interior
Interior Features Breakfast Area, Carpet, Combination Kitchen/Dining, Floor Plan - Traditional, Kitchen - Eat-In, Pantry, Tub Shower, Window Treatments, Upgraded Countertops, Kitchen - Table Space
Hot Water Natural Gas
Heating Forced Air
Cooling Central A/C
Flooring Carpet, Laminated
Equipment Built-In Microwave, Dishwasher, Disposal, Dryer, Oven/Range - Gas, Refrigerator, Washer, Water Heater
Fireplace N
Appliance Built-In Microwave, Dishwasher, Disposal, Dryer, Oven/Range - Gas, Refrigerator, Washer, Water Heater
Heat Source Natural Gas
Laundry Basement
Exterior
Garage Spaces 2.0
Parking On Site 1
Utilities Available Cable TV Available, Electric Available, Natural Gas Available
Amenities Available Common Grounds
Water Access N
Roof Type Asphalt,Shingle
Accessibility Doors - Lever Handle(s)
Total Parking Spaces 2
Garage N
Building
Lot Description Rear Yard, Backs - Open Common Area, Level
Story 3
Foundation Block, Concrete Perimeter
Sewer Public Sewer
Water Public
Architectural Style Split Level
Level or Stories 3
Additional Building Above Grade, Below Grade
Structure Type Dry Wall
New Construction N
Schools
Elementary Schools Bayard Rustin
Middle Schools Julius West
High Schools Richard Montgomery
School District Montgomery County Public Schools
Others
Pets Allowed Y
HOA Fee Include All Ground Fee,Common Area Maintenance,Lawn Maintenance,Management,Reserve Funds,Snow Removal,Trash,Parking Fee
Senior Community No
Tax ID 160402061668
Ownership Fee Simple
SqFt Source Assessor
Acceptable Financing Conventional, FHA, VA, Cash
Listing Terms Conventional, FHA, VA, Cash
Financing Conventional,FHA,VA,Cash
Special Listing Condition Standard
Pets Allowed No Pet Restrictions
Read Less Info
Want to know what your home might be worth? Contact us for a FREE valuation!

Our team is ready to help you sell your home for the highest possible price ASAP

Bought with Anthony Carr • Douglas Realty LLC
"My job is to find and attract mastery-based agents to the office, protect the culture, and make sure everyone is happy! "


