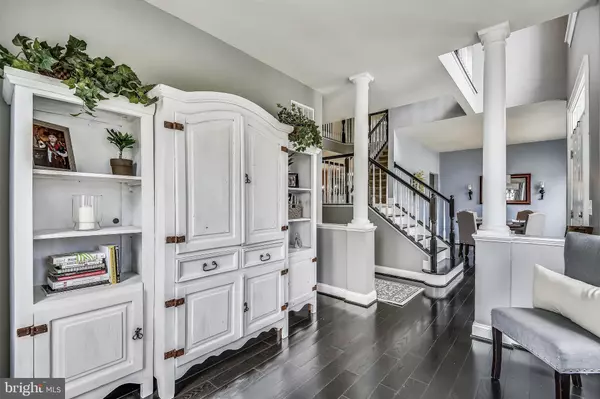$680,000
$680,000
For more information regarding the value of a property, please contact us for a free consultation.
5 Beds
3 Baths
3,048 SqFt
SOLD DATE : 07/08/2021
Key Details
Sold Price $680,000
Property Type Single Family Home
Sub Type Detached
Listing Status Sold
Purchase Type For Sale
Square Footage 3,048 sqft
Price per Sqft $223
Subdivision Coldwater Reserve
MLS Listing ID MDAA470296
Sold Date 07/08/21
Style Colonial
Bedrooms 5
Full Baths 2
Half Baths 1
HOA Fees $20/qua
HOA Y/N Y
Abv Grd Liv Area 3,048
Originating Board BRIGHT
Year Built 2015
Annual Tax Amount $5,252
Tax Year 2021
Lot Size 10,323 Sqft
Acres 0.24
Property Description
Stunning 5 bedroom, almost new construction, with over-sized 2 car side garage located on a cul-de-sac premium lot in the highly desired community of Coldwater Reserve! Boasts over 4400 square feet of living space and upgrades including ebony oak hardwood throughout the first floor, side-entry garage and all the offered bump outs. This home features a 2 story foyer bridge above overlooking foyer and hall. Open floor plan w/ living room, dining room, home office, kitchen, breakfast area & family room on main level. The gourmet kitchen features granite counters, a center island and breakfast bar, walk-in pantry, a custom wine bar flanked by additional 9 ft pantry units, recessed lighting, 42 in cabinets. Lots of storage! The stainless appliances include oversized storage, dual ovens, and a French door refrigerator. The breakfast area has a bright and airy feel that offers deck access and is spacious enough for a large family table. 9ft ceilings and a gas fireplace in elegant slate stone surround highlight the open concept family room. A private office is perfect for the busy executive working from home. In the spacious primary suite that includes enough space for sitting room, large walk in closet, and a luxurious bath with an oversized shower, and two marble vanities. Four additional bedrooms, a large bath with full tub and marble vanity, and a large laundry room complete the sleeping quarters on the 2nd floor. Ready to customize, the walkout lower level offers tall ceilings, a bath rough in with stairs to the backyard. A corner lot with a large fenced backyard, off the deck is a childrens playground, complete with tire swing, which will keep the kids busy all day long. The other side of the yard is a gardeners dream, with raised garden beds and plenty of room to add a pool or additional outside space. Split between the cul-de-sac and private drive, the home has access to Severn Run. The custom home builder leveraged NGBS CERTIFIED GREEN CONSTRUCTION. Commuter routes including I-95, MD-32, and MD-100 offer convenient access to BWI Airport, Fort Meade, Columbia, Baltimore, and more. Arundel Mills Mall, Maryland Live!, and Columbia Crossing provide many shopping, dining, and entertainment options. Nearby parks, bike and bike trails for outdoor recreation.
Location
State MD
County Anne Arundel
Zoning R2
Rooms
Other Rooms Dining Room, Primary Bedroom, Sitting Room, Bedroom 2, Bedroom 3, Bedroom 4, Bedroom 5, Kitchen, Family Room, Basement, Breakfast Room, Laundry, Office, Primary Bathroom
Basement Connecting Stairway, Outside Entrance, Rear Entrance, Rough Bath Plumb, Unfinished, Sump Pump
Interior
Interior Features Breakfast Area, Carpet, Ceiling Fan(s), Combination Kitchen/Living, Dining Area, Family Room Off Kitchen, Floor Plan - Open, Kitchen - Eat-In, Kitchen - Gourmet, Primary Bath(s), Recessed Lighting, Upgraded Countertops, Walk-in Closet(s), Wood Floors
Hot Water Electric, 60+ Gallon Tank
Heating Heat Pump(s)
Cooling Ceiling Fan(s), Heat Pump(s), Central A/C
Flooring Carpet, Hardwood, Ceramic Tile
Fireplaces Number 1
Fireplaces Type Gas/Propane
Fireplace Y
Heat Source Electric
Laundry Upper Floor
Exterior
Exterior Feature Deck(s)
Parking Features Garage - Side Entry, Additional Storage Area, Inside Access
Garage Spaces 4.0
Fence Fully
Water Access N
Roof Type Asphalt
Accessibility None
Porch Deck(s)
Attached Garage 2
Total Parking Spaces 4
Garage Y
Building
Lot Description Cul-de-sac, Front Yard, Landscaping, Rear Yard
Story 3
Sewer Public Sewer
Water Public
Architectural Style Colonial
Level or Stories 3
Additional Building Above Grade, Below Grade
Structure Type 2 Story Ceilings,9'+ Ceilings,Dry Wall,Tray Ceilings
New Construction N
Schools
Elementary Schools Ridgeway
Middle Schools Old Mill M South
High Schools Old Mill
School District Anne Arundel County Public Schools
Others
HOA Fee Include Common Area Maintenance
Senior Community No
Tax ID 020416890235174
Ownership Fee Simple
SqFt Source Assessor
Acceptable Financing Negotiable
Horse Property N
Listing Terms Negotiable
Financing Negotiable
Special Listing Condition Standard
Read Less Info
Want to know what your home might be worth? Contact us for a FREE valuation!

Our team is ready to help you sell your home for the highest possible price ASAP

Bought with Tywanda A Storr • Redfin Corp

"My job is to find and attract mastery-based agents to the office, protect the culture, and make sure everyone is happy! "







