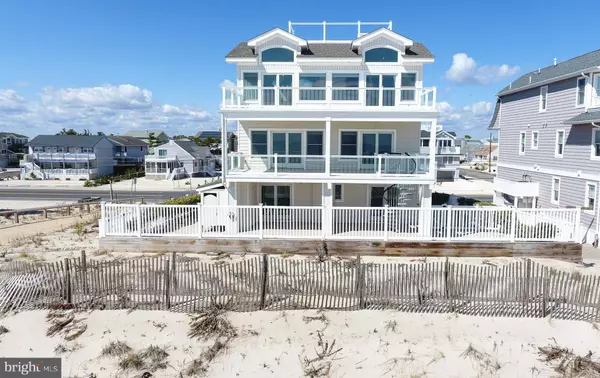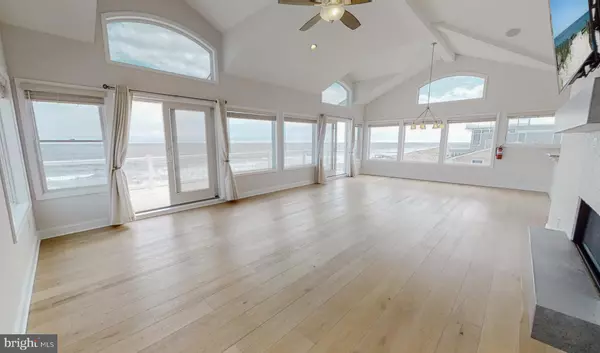$3,900,000
$4,250,000
8.2%For more information regarding the value of a property, please contact us for a free consultation.
5 Beds
5 Baths
3,042 SqFt
SOLD DATE : 06/17/2022
Key Details
Sold Price $3,900,000
Property Type Single Family Home
Sub Type Detached
Listing Status Sold
Purchase Type For Sale
Square Footage 3,042 sqft
Price per Sqft $1,282
Subdivision Holgate
MLS Listing ID NJOC2008620
Sold Date 06/17/22
Style Contemporary,Coastal,Reverse
Bedrooms 5
Full Baths 4
Half Baths 1
HOA Y/N N
Abv Grd Liv Area 3,042
Originating Board BRIGHT
Year Built 2017
Annual Tax Amount $19,517
Tax Year 2021
Lot Size 4,375 Sqft
Acres 0.1
Lot Dimensions 62.50 x 70.00
Property Description
Welcome to 4703 S Long Beach Blvd in serene Holgate where expansive breathtaking views of both the ocean and bay await you! You'll never miss a sunrise or sunset again! Check out the virtual tour! Built only 5 short years ago, this home has every amenity in mind and shows like new. Constructed in reverse living style to maximize the panoramic views from all areas of the living space with an open concept floor plan layout, with grand 13' ceilings, the main gathering area is soaked in sunlight and also features a cozy gas fireplace. The gorgeous gourmet kitchen leaves nothing to be desired with a 6 burner Wolf range, soft close cabinets and drawers, wine fridge, and a designated 'grilling' deck off the kitchen. Wait! You haven't heard the best part! 4 of the 5 bedrooms face the ocean front! Imagine waking up to the soft sounds of the ocean waves breaking dawn on the shore line....ahhh perfection! On the ground level, two ocean front bedrooms share a luxurious full bath as well as a great multi-purpose area perfect for an office, a home gym, a family room, a gaming room, etc. The second floor boasts the primary en suite bedroom and bath with dual sinks/large step in shower, walk in closet and spectacular ocean views. Also on the ocean front is a second junior en suite bedroom as well as a third en suite bedroom with southern exposure and private balcony with ocean views. In total 3 en suite bedrooms! The amenities go on and on...maintenance free Cedar Impressions siding, Azak trim, 3 stop elevator, crown molding, underground sprinklers, glass railings for unobstructed views, fenced yard area, exceptional hardscaping and parking for 6+ cars and almost 1400 square feet of decking including, of course, a roof top deck where you can see all the way to Atlantic City. Come see this beauty today and let the LBI beach house memories begin!
Location
State NJ
County Ocean
Area Long Beach Twp (21518)
Zoning R36
Rooms
Main Level Bedrooms 3
Interior
Interior Features Breakfast Area, Carpet, Ceiling Fan(s), Central Vacuum, Combination Dining/Living, Crown Moldings, Dining Area, Elevator, Entry Level Bedroom, Floor Plan - Open, Kitchen - Gourmet, Kitchen - Island, Pantry, Recessed Lighting, Stall Shower, Upgraded Countertops, Walk-in Closet(s), Window Treatments, Wood Floors, Sprinkler System
Hot Water Natural Gas, Tankless
Heating Forced Air, Zoned
Cooling Central A/C, Zoned
Fireplaces Number 1
Fireplaces Type Gas/Propane, Mantel(s), Stone
Equipment Built-In Microwave, Central Vacuum, Dishwasher, Disposal, Dryer, Dryer - Gas, Oven - Self Cleaning, Oven/Range - Gas, Range Hood, Refrigerator, Six Burner Stove, Stainless Steel Appliances, Stove, Washer, Water Heater - Tankless
Furnishings No
Fireplace Y
Window Features Double Hung,Insulated,Screens,Sliding,Transom
Appliance Built-In Microwave, Central Vacuum, Dishwasher, Disposal, Dryer, Dryer - Gas, Oven - Self Cleaning, Oven/Range - Gas, Range Hood, Refrigerator, Six Burner Stove, Stainless Steel Appliances, Stove, Washer, Water Heater - Tankless
Heat Source Natural Gas
Exterior
Exterior Feature Deck(s)
Parking Features Garage - Front Entry, Garage Door Opener, Inside Access
Garage Spaces 6.0
Fence Vinyl
Water Access Y
Water Access Desc Public Beach
View Ocean, Panoramic, Bay
Roof Type Shingle
Accessibility Elevator
Porch Deck(s)
Attached Garage 1
Total Parking Spaces 6
Garage Y
Building
Lot Description Landscaping
Story 3
Foundation Pilings
Sewer Public Sewer
Water Public
Architectural Style Contemporary, Coastal, Reverse
Level or Stories 3
Additional Building Above Grade, Below Grade
Structure Type Dry Wall
New Construction N
Others
Senior Community No
Tax ID 18-00001 35-00001
Ownership Fee Simple
SqFt Source Assessor
Security Features Security System
Acceptable Financing Cash, Conventional
Listing Terms Cash, Conventional
Financing Cash,Conventional
Special Listing Condition Standard
Read Less Info
Want to know what your home might be worth? Contact us for a FREE valuation!

Our team is ready to help you sell your home for the highest possible price ASAP

Bought with Non Member • Non Subscribing Office
"My job is to find and attract mastery-based agents to the office, protect the culture, and make sure everyone is happy! "







