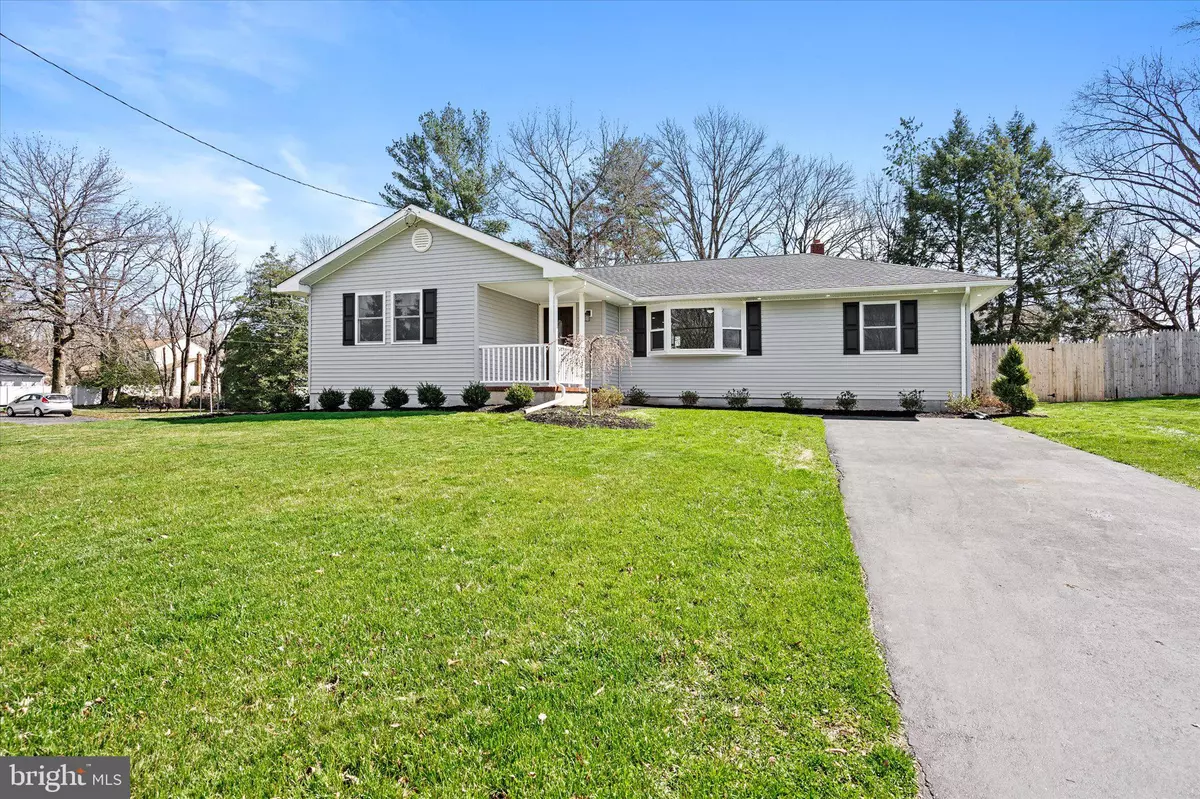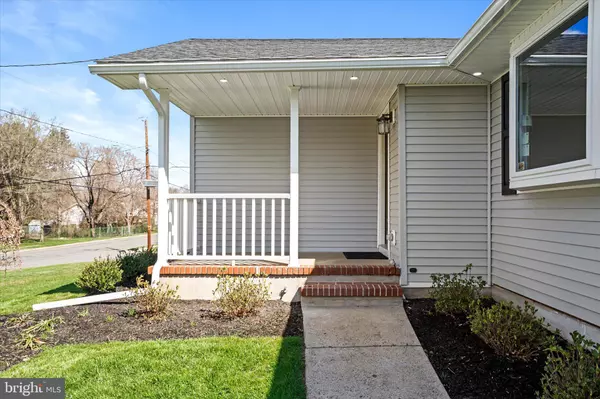$546,000
$550,000
0.7%For more information regarding the value of a property, please contact us for a free consultation.
4 Beds
3 Baths
1,496 SqFt
SOLD DATE : 05/17/2022
Key Details
Sold Price $546,000
Property Type Single Family Home
Sub Type Detached
Listing Status Sold
Purchase Type For Sale
Square Footage 1,496 sqft
Price per Sqft $364
Subdivision Cornell Heights
MLS Listing ID NJME2013898
Sold Date 05/17/22
Style Ranch/Rambler
Bedrooms 4
Full Baths 3
HOA Y/N N
Abv Grd Liv Area 1,496
Originating Board BRIGHT
Year Built 1965
Annual Tax Amount $6,056
Tax Year 2021
Lot Size 0.448 Acres
Acres 0.45
Lot Dimensions 150.00 x 130.00
Property Description
Absolutely stunning renovation boasts open floor plan with hardwood and laminate flooring throughout. Four spacious bedrooms and three full baths! Gorgeous gourmet kitchen boasts granite counters, stainless appliances and an abundance of cabinetry including a pantry. Step through french doors to the Trex deck overlooking huge fenced yard with an inground pool for staycation this summer! Coming back in from the deck is a full bath with shower for pool guest's convenience. The full basement is completely finished with a media area, full bath w/heated floor, recessed lighting and plenty of space for office or family room activities. All three full baths are beautifully tiled in the latest fashionable style. A commuter's dream home located next to the Hamilton Train station and close to parks, shopping, and all major highways. Just unpack, relax and enjoy the pool this summer! PHOTOS coming next week!
Location
State NJ
County Mercer
Area Hamilton Twp (21103)
Zoning RESIDENTIAL
Rooms
Other Rooms Living Room, Kitchen, Family Room, Media Room
Basement Fully Finished
Main Level Bedrooms 4
Interior
Interior Features Dining Area, Entry Level Bedroom, Floor Plan - Open, Kitchen - Island, Pantry, Recessed Lighting, Stall Shower, Upgraded Countertops, Wood Floors
Hot Water Natural Gas
Heating Baseboard - Hot Water
Cooling Central A/C
Equipment Built-In Range, Dishwasher, Refrigerator
Appliance Built-In Range, Dishwasher, Refrigerator
Heat Source Natural Gas
Exterior
Waterfront N
Water Access N
Accessibility None
Parking Type Driveway
Garage N
Building
Lot Description Additional Lot(s)
Story 1
Foundation Brick/Mortar
Sewer Public Sewer
Water Public
Architectural Style Ranch/Rambler
Level or Stories 1
Additional Building Above Grade, Below Grade
New Construction N
Schools
School District Hamilton Township
Others
Senior Community No
Tax ID 03-01536-00010
Ownership Fee Simple
SqFt Source Assessor
Special Listing Condition Standard
Read Less Info
Want to know what your home might be worth? Contact us for a FREE valuation!

Our team is ready to help you sell your home for the highest possible price ASAP

Bought with Non Member • Non Subscribing Office

"My job is to find and attract mastery-based agents to the office, protect the culture, and make sure everyone is happy! "







