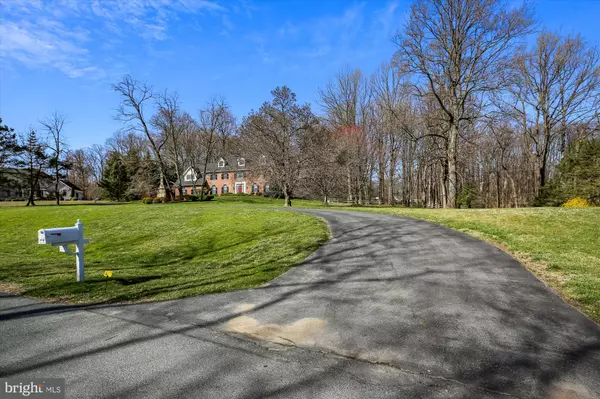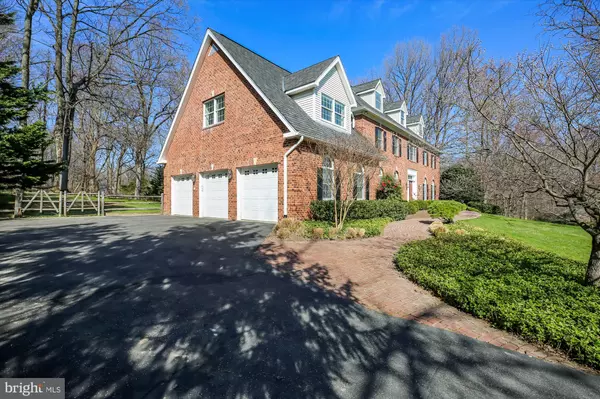$1,300,000
$1,300,000
For more information regarding the value of a property, please contact us for a free consultation.
5 Beds
5 Baths
5,237 SqFt
SOLD DATE : 06/17/2022
Key Details
Sold Price $1,300,000
Property Type Single Family Home
Sub Type Detached
Listing Status Sold
Purchase Type For Sale
Square Footage 5,237 sqft
Price per Sqft $248
Subdivision Pt Olney Out Res 3
MLS Listing ID MDMC2043236
Sold Date 06/17/22
Style Modular/Pre-Fabricated,Traditional
Bedrooms 5
Full Baths 4
Half Baths 1
HOA Y/N N
Abv Grd Liv Area 5,237
Originating Board BRIGHT
Year Built 1994
Annual Tax Amount $10,269
Tax Year 2022
Lot Size 2.000 Acres
Acres 2.0
Property Description
Welcome to this exquisite, stately colonial on a private 2 acre elevated lot surrounded by trees and backing to woods offering a truly serene setting, This massive home consists of over 8000 sq ft on four floors. The two finished floors of 5300 sq ft showcases beautiful hardwood floors, formal dining area with oversized windows, generous private office, open floor plan with kitchen and family room leading out to a beautiful sun room and patio. Upstairs you find 5 bedrooms and 3 baths including a recently fully remodeled primary suite. Unfinished 2400 sq ft lower level features large bright open space with a fireplace, walkout double french doors and finished full bath. Great flex space to turn into whatever one can imagine! Fourth floor 800 sq ft unfinished attic offers 13 foot ceilings, plumbing rough in. Perfect space for an art studio, kids play room or in law suite. As amazing as this stately home is the potential is still limitless. A must see!
Location
State MD
County Montgomery
Zoning RE2
Rooms
Other Rooms Family Room, Basement, Sun/Florida Room, Attic
Basement Connecting Stairway, Outside Entrance
Interior
Hot Water Electric
Heating Forced Air
Cooling Central A/C, Zoned
Fireplaces Number 2
Furnishings No
Fireplace Y
Heat Source Natural Gas
Exterior
Exterior Feature Patio(s)
Parking Features Garage - Side Entry
Garage Spaces 6.0
Water Access N
View Garden/Lawn, Trees/Woods
Accessibility Level Entry - Main
Porch Patio(s)
Attached Garage 3
Total Parking Spaces 6
Garage Y
Building
Story 4
Foundation Concrete Perimeter
Sewer Gravity Sept Fld
Water Public
Architectural Style Modular/Pre-Fabricated, Traditional
Level or Stories 4
Additional Building Above Grade, Below Grade
New Construction N
Schools
Elementary Schools Stonegate
Middle Schools William H. Farquhar
High Schools James Hubert Blake
School District Montgomery County Public Schools
Others
Pets Allowed Y
Senior Community No
Tax ID 160802970936
Ownership Fee Simple
SqFt Source Assessor
Horse Property N
Special Listing Condition Standard
Pets Allowed No Pet Restrictions
Read Less Info
Want to know what your home might be worth? Contact us for a FREE valuation!

Our team is ready to help you sell your home for the highest possible price ASAP

Bought with Ryan Hehman • GO BRENT, INC.

"My job is to find and attract mastery-based agents to the office, protect the culture, and make sure everyone is happy! "







