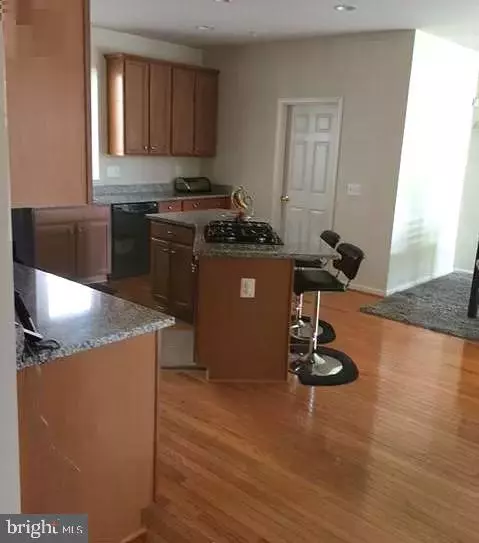$675,000
$675,000
For more information regarding the value of a property, please contact us for a free consultation.
4 Beds
4 Baths
4,476 SqFt
SOLD DATE : 09/23/2022
Key Details
Sold Price $675,000
Property Type Single Family Home
Sub Type Detached
Listing Status Sold
Purchase Type For Sale
Square Footage 4,476 sqft
Price per Sqft $150
Subdivision Balk Hill Village
MLS Listing ID MDPG2054522
Sold Date 09/23/22
Style Colonial
Bedrooms 4
Full Baths 3
Half Baths 1
HOA Fees $67/mo
HOA Y/N Y
Abv Grd Liv Area 2,984
Originating Board BRIGHT
Year Built 2011
Annual Tax Amount $7,225
Tax Year 2022
Lot Size 6,313 Sqft
Acres 0.14
Property Description
These are temporary pictures until professional photographer can get there on Thursday. Disclaimer/disclosures documents will be uploaded in Bright before the night is over.
Over 4,000 square feet of absolutely beautiful living space. Once you see this basement you will never worry about days your children can't play outside. Their is a theatre room with three levels of seating., just like the movie theatres.. The lighted seats are not included in the listing price but can be bought separately. Like most things in this home, they are upgrades. They are very expensive chairs and the room will still operate the same way if you end up using less expensive chairs. There is what looks like a bookcase against one wall. It is a bookcase but, it's also a door way to more finished basement space. Just give a little pull on the right hand edge. While some people are watching movies others can be playing in other areas of this large finished rec room. There is a bathroom with a shower , also, located downstairs in this gorgeous basement.
The first floor is very open and does have a gas fireplace with glass doors and a mantle. There is a family room and a butler's pantry, including a wine rack, between the kitchen and the dining room. The cabinets are upgrades as well. Be sure to check out unique beautiful living room wall. You won't see too many homes with this feature. It was done by the wife and it is beautiful.. Really makes the living room pop!
There is a porch that you get to by going out the back door in the kitchen. Its big enough that there are 2 grills sitting there.
Upstairs there are 4 large bedrooms. The master has walk in closets and a soaking tub in the big master bath. There is a big hall bath and all bedrooms are nice sizes too.
When it is sunny outside, there is a park right across the street. The nearby community center does have a pool and there is a nearby tot lot.
This home was built by D. H. Horton, one f the Washington area premier builders. It was designed to bring happiness into your life.
Professional pictures are being taken Thursday and should be up by Friday.
Location
State MD
County Prince Georges
Zoning RMF48
Rooms
Other Rooms Living Room, Dining Room, Kitchen, Family Room, Breakfast Room, Storage Room, Media Room, Bathroom 1, Bathroom 3, Bonus Room
Basement Fully Finished, Improved, Heated
Interior
Interior Features Breakfast Area, Built-Ins, Butlers Pantry, Carpet, Chair Railings, Crown Moldings, Dining Area, Family Room Off Kitchen, Floor Plan - Open, Formal/Separate Dining Room, Kitchen - Eat-In, Kitchen - Island, Pantry, Recessed Lighting, Soaking Tub, Tub Shower, Upgraded Countertops, Walk-in Closet(s), Window Treatments, Wood Floors
Hot Water Natural Gas
Heating Forced Air
Cooling Central A/C
Fireplaces Number 1
Heat Source Natural Gas
Exterior
Exterior Feature Porch(es)
Parking Features Garage - Rear Entry, Garage Door Opener, Inside Access
Garage Spaces 2.0
Utilities Available Natural Gas Available
Water Access N
Accessibility None
Porch Porch(es)
Attached Garage 2
Total Parking Spaces 2
Garage Y
Building
Story 3
Foundation Permanent
Sewer Public Sewer
Water Public
Architectural Style Colonial
Level or Stories 3
Additional Building Above Grade, Below Grade
New Construction N
Schools
Elementary Schools Kingsford
High Schools Charles Herbert Flowers
School District Prince George'S County Public Schools
Others
Pets Allowed Y
Senior Community No
Tax ID 17133843281
Ownership Fee Simple
SqFt Source Assessor
Acceptable Financing Cash, Conventional, FHA, VA
Horse Property N
Listing Terms Cash, Conventional, FHA, VA
Financing Cash,Conventional,FHA,VA
Special Listing Condition Standard
Pets Allowed No Pet Restrictions
Read Less Info
Want to know what your home might be worth? Contact us for a FREE valuation!

Our team is ready to help you sell your home for the highest possible price ASAP

Bought with Kimberly Anationette Scott • Vylla Home
"My job is to find and attract mastery-based agents to the office, protect the culture, and make sure everyone is happy! "




