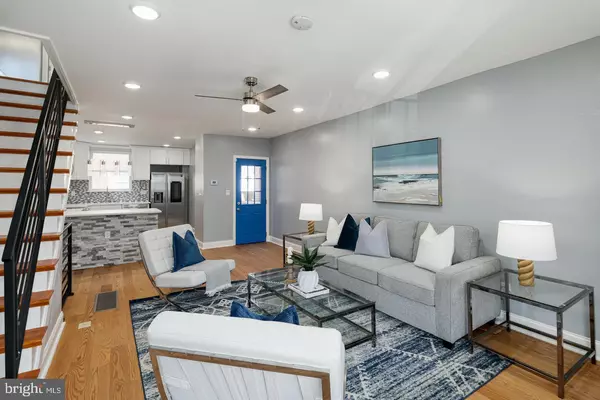$238,000
$250,000
4.8%For more information regarding the value of a property, please contact us for a free consultation.
3 Beds
2 Baths
1,385 SqFt
SOLD DATE : 02/17/2022
Key Details
Sold Price $238,000
Property Type Townhouse
Sub Type Interior Row/Townhouse
Listing Status Sold
Purchase Type For Sale
Square Footage 1,385 sqft
Price per Sqft $171
Subdivision Wissinoming
MLS Listing ID PAPH1009600
Sold Date 02/17/22
Style Straight Thru
Bedrooms 3
Full Baths 2
HOA Y/N N
Abv Grd Liv Area 1,085
Originating Board BRIGHT
Year Built 1940
Annual Tax Amount $1,356
Tax Year 2021
Lot Size 1,010 Sqft
Acres 0.02
Lot Dimensions 15.54 x 65.00
Property Description
This home is located in Wissinoming, a desirable and diverse section of Northeast Philadelphia. Arriving at the fully renovated home, you will notice the craftsmanship and attention to detail. The 1st floor presents an open layout with spacious living room and dining room. The stylish, yet classy kitchen has quartz counter tops, mosaic backsplash, soft close cabinets equipped with above cabinet multi-colored LED lighting and Samsung stainless-steel appliances package. The 2nd floor features 3 nice size bedrooms with ceiling fans and ample closet space. The full bathroom contains subway tile and solid wood vanity. The fully finished basement offers full bathroom and family room. The front porch is ideal for relaxing, and to the rear the property provides off street parking (one car). Additional features include a Smart Technology package consisting of Smart Thermostat, and Hardwired Cable (Bedrooms). The home's exterior was redone in stucco and the shared deck was portioned to offer some social distancing. The location of this home is more than ideal. At 4027 Higbee Street you're in short proximity to all the shops and restaurants located on Bustleton, Castor and Cottman Avenues. Additionally, this home is within one mile of the Market-Frankford Train Line, The Roosevelt Boulevard and Interstate-95, all which provide options for a short commute into Center City Philadelphia. Topping it off, there are some greats educational options close by, some of which include: MaST Community Charter School II, Tacony Academy Charter High School and Franklin Towne Charter High School.
Location
State PA
County Philadelphia
Area 19135 (19135)
Zoning RSA5
Rooms
Basement Fully Finished
Interior
Hot Water Electric
Heating Forced Air
Cooling Central A/C
Heat Source Electric
Laundry Hookup
Exterior
Garage Spaces 1.0
Waterfront N
Water Access N
Accessibility None
Parking Type Driveway, Off Street
Total Parking Spaces 1
Garage N
Building
Story 2
Sewer Public Sewer
Water Public
Architectural Style Straight Thru
Level or Stories 2
Additional Building Above Grade, Below Grade
New Construction N
Schools
School District The School District Of Philadelphia
Others
Senior Community No
Tax ID 622204200
Ownership Fee Simple
SqFt Source Assessor
Special Listing Condition Standard
Read Less Info
Want to know what your home might be worth? Contact us for a FREE valuation!

Our team is ready to help you sell your home for the highest possible price ASAP

Bought with Frank A Altamuro • Coldwell Banker Realty

"My job is to find and attract mastery-based agents to the office, protect the culture, and make sure everyone is happy! "







