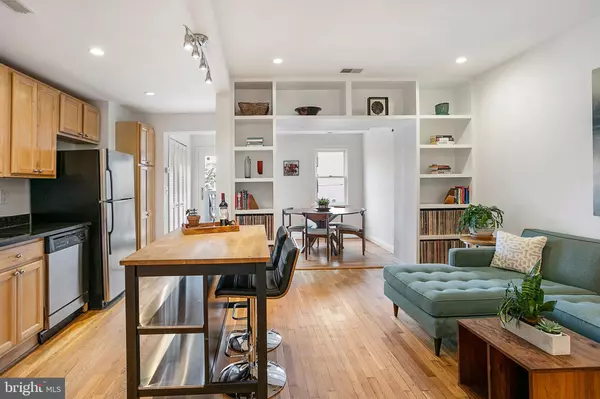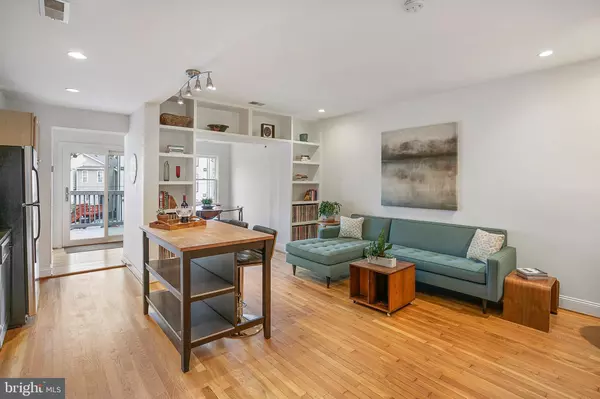$389,999
$389,999
For more information regarding the value of a property, please contact us for a free consultation.
1 Bed
1 Bath
725 SqFt
SOLD DATE : 10/12/2022
Key Details
Sold Price $389,999
Property Type Condo
Sub Type Condo/Co-op
Listing Status Sold
Purchase Type For Sale
Square Footage 725 sqft
Price per Sqft $537
Subdivision Brookland
MLS Listing ID DCDC2062826
Sold Date 10/12/22
Style Other
Bedrooms 1
Full Baths 1
Condo Fees $329/mo
HOA Y/N N
Abv Grd Liv Area 725
Originating Board BRIGHT
Year Built 1935
Annual Tax Amount $1,239
Tax Year 2021
Property Description
Welcome to this stylishly remodeled, open concept one bedroom (plus den) PET-FRIENDLY condo in the highly sought-after Edgewood neighborhood of Washington DC. The thoughtfully renovated top-floor condo is sure to please, featuring high ceilings, gleaming hardwood floors, recessed lighting throughout, southern exposure, and a separate space for the dining room/den that could be converted to a second bedroom. The gourmet kitchen will inspire your inner chef with granite countertops, stainless steel appliances, and ample storage for all your kitchen needs, as well as a custom office nook which can be used as an additional work space. The spacious primary bedroom is complete with 2 custom ELFA closets, recessed lighting that continues through the hallway next to the beautifully renovated bathroom that includes custom tiling and shelving . With a washer and dryer in the unit, this home has it all! Rounding out this incredible home is your own private/gated upper deck with a shared fenced-in yard that is dog-friendly and complete with a parking space. Ideally located moments away from the Rhode Island Ave & Brookland Metros along with Giant/Home Depot & Catholic University with an endless supply of dining, retail, and entertainment options. Welcome Home!
Location
State DC
County Washington
Zoning R4
Rooms
Main Level Bedrooms 1
Interior
Interior Features Wood Floors, Upgraded Countertops, Dining Area, Combination Kitchen/Living, Floor Plan - Open, Kitchen - Gourmet, Recessed Lighting, Built-Ins
Hot Water Natural Gas
Heating Forced Air
Cooling Central A/C
Equipment Dishwasher, Disposal, Dryer, Intercom, Microwave, Oven/Range - Gas, Refrigerator, Washer
Fireplace N
Appliance Dishwasher, Disposal, Dryer, Intercom, Microwave, Oven/Range - Gas, Refrigerator, Washer
Heat Source Natural Gas
Laundry Washer In Unit, Dryer In Unit
Exterior
Exterior Feature Deck(s)
Garage Spaces 1.0
Amenities Available Common Grounds, Fencing, Reserved/Assigned Parking
Water Access N
Accessibility None
Porch Deck(s)
Total Parking Spaces 1
Garage N
Building
Story 1
Unit Features Hi-Rise 9+ Floors
Sewer Public Sewer
Water Public
Architectural Style Other
Level or Stories 1
Additional Building Above Grade, Below Grade
New Construction N
Schools
School District District Of Columbia Public Schools
Others
Pets Allowed Y
HOA Fee Include Common Area Maintenance,Custodial Services Maintenance,Ext Bldg Maint,Insurance,Parking Fee,Reserve Funds,Snow Removal,Trash,Water,Sewer,Taxes
Senior Community No
Tax ID 3638//2014
Ownership Condominium
Special Listing Condition Standard
Pets Allowed No Pet Restrictions
Read Less Info
Want to know what your home might be worth? Contact us for a FREE valuation!

Our team is ready to help you sell your home for the highest possible price ASAP

Bought with Lindsay C Clark • Compass
"My job is to find and attract mastery-based agents to the office, protect the culture, and make sure everyone is happy! "







