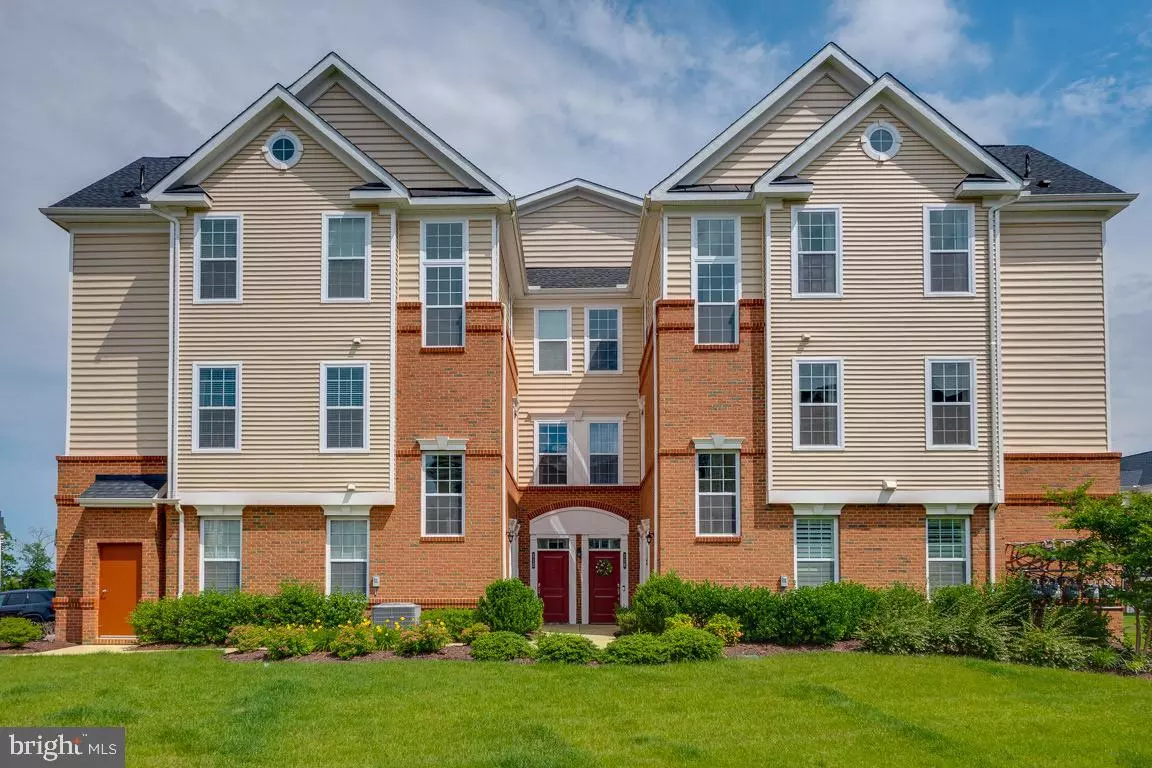$419,000
$419,000
For more information regarding the value of a property, please contact us for a free consultation.
2 Beds
3 Baths
1,618 SqFt
SOLD DATE : 07/15/2020
Key Details
Sold Price $419,000
Property Type Condo
Sub Type Condo/Co-op
Listing Status Sold
Purchase Type For Sale
Square Footage 1,618 sqft
Price per Sqft $258
Subdivision Ridges At Loudoun Valley
MLS Listing ID VALO414436
Sold Date 07/15/20
Style Unit/Flat
Bedrooms 2
Full Baths 2
Half Baths 1
Condo Fees $145/mo
HOA Fees $98/mo
HOA Y/N Y
Abv Grd Liv Area 1,618
Originating Board BRIGHT
Year Built 2017
Annual Tax Amount $3,833
Tax Year 2020
Property Description
LIKE NEW, 3 years young. You will think you are in the model home when you step in this open and bright space. The owners thought of everything when they built this home & skimped on nothing. Curated style and custom features can be found throughout. Nine foot ceilings on both levels. The huge, window with custom roman shade and sliding glass doors illuminate the entire main level with natural light. Wide plank hardwoods span the main level which is completely open. The gourmet kitchen is the showpiece of this home featuring two toned, upgraded cabinetry with soft close, brushed nickel hardware, quartz countertops, subway tile backsplash, GE Profile, stainless steel appliances including a gas stove with griddle and a french-door fridge. The dining space and living/family room are all open to the kitchen and walk out to the private balcony overlooking common area. Upstairs you will find a flexible loft area perfect for an office, exercise area, sitting area or space to create. The owners suite is spacious and bright with sconce wiring that has been added for additional lighting of your choice, a custom, sliding barn door to the large walk in closet with custom built ins, and a huge owners bath that is magazine ready. It has a double sink vanity, framed mirror, tile floor, granite vanity top & upgraded cabinetry with brushed nickel hardware and a shower with gray subway tile. Bedroom #2 is also very spacious with a large double closet and close by is the secondary bathroom also with upgraded cabinetry, granite vanity top, tub and shower. And for the fine details, you will find dimmers/smart switches throughout, USB power outlets, WiFi enabled thermostat ceiling fan pre-wires in both bedrooms, electrical floor outlet in living room, upgraded cabinets in all bathrooms with soft close feature and every closet is customized. Convenience AND class!The detached garage can be accessed from the covered entry one step from the unit's front door. It offers finished space for extra pantry items, wine storage, extra fridge...you decide. Plenty of extra storage inside the garage as well. The community of Loudoun Valley is resort like, rich in amenities include pools, playgrounds, basketball and tennis courts, state of the art fitness center, clubhouse, miles of walking and biking trails and common areas. Convenient to the future Silverline Metro, Loudoun County Parkway, Dulles Toll Road, Loudoun commuter bus, Dulles airport and the entertainment shopping and dining of One Loudoun. Also just minutes to Reston, Tysons and the charm of historic Leesburg and other Virginia main street towns. Come fall in love!
Location
State VA
County Loudoun
Zoning 01
Rooms
Other Rooms Dining Room, Primary Bedroom, Bedroom 2, Kitchen, Great Room, Laundry, Loft, Bathroom 2, Primary Bathroom, Half Bath
Interior
Interior Features Attic, Carpet, Dining Area, Family Room Off Kitchen, Floor Plan - Open, Kitchen - Gourmet, Kitchen - Island, Primary Bath(s), Recessed Lighting, Sprinkler System, Tub Shower, Upgraded Countertops, Walk-in Closet(s), Wood Floors
Heating Central, Forced Air
Cooling Central A/C
Flooring Hardwood, Carpet, Ceramic Tile
Equipment Built-In Range, Dishwasher, Disposal, Dryer - Front Loading, Exhaust Fan, Icemaker, Washer - Front Loading, Washer/Dryer Stacked, Water Heater, Stainless Steel Appliances, Refrigerator, Oven/Range - Gas
Fireplace N
Window Features Casement,Screens,Vinyl Clad
Appliance Built-In Range, Dishwasher, Disposal, Dryer - Front Loading, Exhaust Fan, Icemaker, Washer - Front Loading, Washer/Dryer Stacked, Water Heater, Stainless Steel Appliances, Refrigerator, Oven/Range - Gas
Heat Source Natural Gas
Laundry Upper Floor
Exterior
Parking Features Garage - Front Entry, Garage Door Opener
Garage Spaces 3.0
Amenities Available Common Grounds, Club House, Fitness Center, Jog/Walk Path, Pool - Outdoor, Tot Lots/Playground, Tennis Courts, Basketball Courts
Water Access N
View Garden/Lawn
Accessibility Doors - Lever Handle(s)
Total Parking Spaces 3
Garage Y
Building
Story 2
Unit Features Garden 1 - 4 Floors
Sewer Public Sewer
Water Public
Architectural Style Unit/Flat
Level or Stories 2
Additional Building Above Grade, Below Grade
Structure Type 9'+ Ceilings,Dry Wall
New Construction N
Schools
Elementary Schools Rosa Lee Carter
Middle Schools Stone Hill
High Schools Rock Ridge
School District Loudoun County Public Schools
Others
HOA Fee Include Common Area Maintenance,Ext Bldg Maint,Lawn Maintenance,Pool(s),Recreation Facility,Road Maintenance,Snow Removal,Trash,Insurance
Senior Community No
Tax ID 123453288016
Ownership Condominium
Security Features Smoke Detector,Sprinkler System - Indoor
Horse Property N
Special Listing Condition Standard
Read Less Info
Want to know what your home might be worth? Contact us for a FREE valuation!

Our team is ready to help you sell your home for the highest possible price ASAP

Bought with Kristin Moody • Century 21 Redwood Realty
"My job is to find and attract mastery-based agents to the office, protect the culture, and make sure everyone is happy! "







