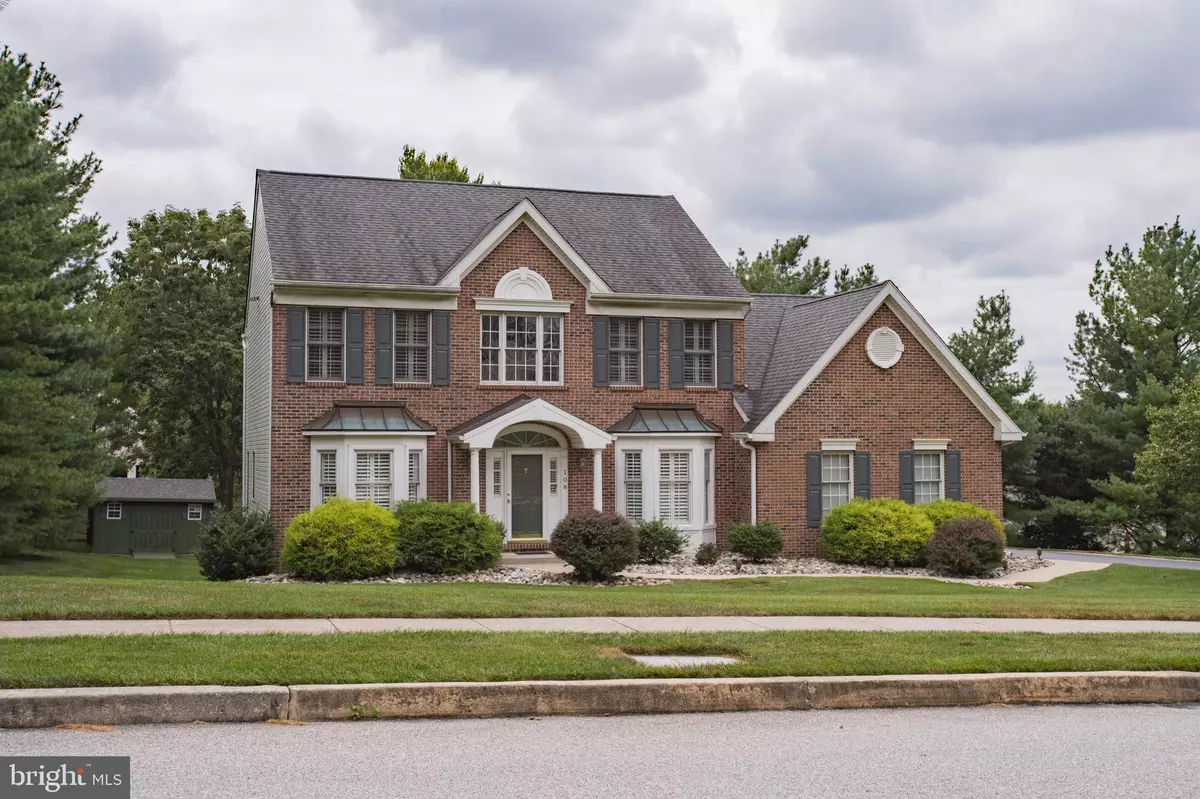$760,000
$699,900
8.6%For more information regarding the value of a property, please contact us for a free consultation.
4 Beds
4 Baths
3,306 SqFt
SOLD DATE : 10/29/2021
Key Details
Sold Price $760,000
Property Type Single Family Home
Sub Type Detached
Listing Status Sold
Purchase Type For Sale
Square Footage 3,306 sqft
Price per Sqft $229
Subdivision Waltz Lea
MLS Listing ID PACT2005612
Sold Date 10/29/21
Style Colonial
Bedrooms 4
Full Baths 3
Half Baths 1
HOA Y/N N
Abv Grd Liv Area 2,506
Originating Board BRIGHT
Year Built 1996
Annual Tax Amount $5,533
Tax Year 2021
Lot Size 0.554 Acres
Acres 0.55
Lot Dimensions 0.00 x 0.00
Property Description
Pristine move in ready brick front colonial in popular community of Waltz Lea! Everything you need is here and included! Extremely well maintained with upgraded amenities throughout. The main floor features an open floor plan with kitchen and expanded family room. White kitchen cabinetry with granite tops and tile backsplash. Stainless steel appliance package with G. E. Profile gas range, space saver microwave, Bosch dishwasher and refrigerator included. Under cabinet lighting. Recessed lights. Center island. Breakfast area. Expansive family room with gas fireplace, surround sound, wet bar, beverage center, and lighted cabinetry. Professional office off foyer with built ins. Formal dining room. Upgraded mill work with wainscoting, crown and chair rail. Hardwood flooring on main level. Plantation shutters T/O. Screened porch and deck off kitchen. Upstairs the MBR features a walk in closet with new custom organizers. Brand new spa style bathroom with custom walk in shower and double bowl vanity. Three secondary bedrooms all with custom closet organizers. Hall bath with tub/shower combo. The lower level is finished with a 32X14 family room with surround sound and wet bar with fridge. Separate game room currently used for billiards. Full bath. Storage area. Extra wide walk up steps to outside entrance. Exterior upgrades include brand new driveway lined with pavers. Underground irrigation system. Concrete walkway to front door. Paver walkway out back. This home has been meticulously maintained and cared for by current owners. Furniture and pool table are negotiable.
Location
State PA
County Chester
Area West Whiteland Twp (10341)
Zoning R10
Rooms
Other Rooms Dining Room, Bedroom 2, Bedroom 3, Bedroom 4, Kitchen, Game Room, Family Room, Bedroom 1, Study, Laundry, Storage Room, Bathroom 1, Bathroom 2, Bathroom 3, Half Bath, Screened Porch
Basement Walkout Stairs
Interior
Interior Features Breakfast Area, Built-Ins, Carpet, Ceiling Fan(s), Chair Railings, Crown Moldings, Family Room Off Kitchen, Floor Plan - Open, Formal/Separate Dining Room, Kitchen - Gourmet, Kitchen - Island, Kitchen - Table Space, Recessed Lighting, Wainscotting, Walk-in Closet(s), Wet/Dry Bar, Window Treatments, Wood Floors
Hot Water Natural Gas
Heating Forced Air
Cooling Central A/C
Fireplaces Number 1
Fireplaces Type Gas/Propane
Equipment Built-In Microwave, Dishwasher, Disposal, Dryer, Oven - Self Cleaning, Oven/Range - Gas, Stainless Steel Appliances, Refrigerator, Washer
Fireplace Y
Appliance Built-In Microwave, Dishwasher, Disposal, Dryer, Oven - Self Cleaning, Oven/Range - Gas, Stainless Steel Appliances, Refrigerator, Washer
Heat Source Natural Gas
Laundry Main Floor
Exterior
Garage Garage - Side Entry
Garage Spaces 2.0
Water Access N
Accessibility Ramp - Main Level
Attached Garage 2
Total Parking Spaces 2
Garage Y
Building
Story 2
Sewer Public Sewer
Water Public
Architectural Style Colonial
Level or Stories 2
Additional Building Above Grade, Below Grade
New Construction N
Schools
Elementary Schools Mary C. Howse
Middle Schools Pierce
High Schools Henderson
School District West Chester Area
Others
Senior Community No
Tax ID 41-08 -0236
Ownership Fee Simple
SqFt Source Assessor
Acceptable Financing Conventional, Cash
Listing Terms Conventional, Cash
Financing Conventional,Cash
Special Listing Condition Standard
Read Less Info
Want to know what your home might be worth? Contact us for a FREE valuation!

Our team is ready to help you sell your home for the highest possible price ASAP

Bought with Jennifer Schwoebel-Flood • BHHS Fox & Roach-Bryn Mawr

"My job is to find and attract mastery-based agents to the office, protect the culture, and make sure everyone is happy! "







