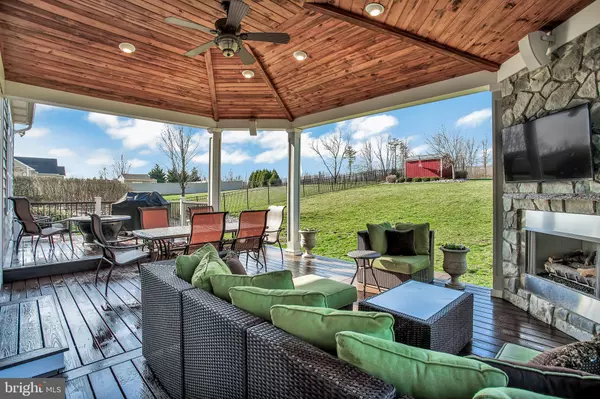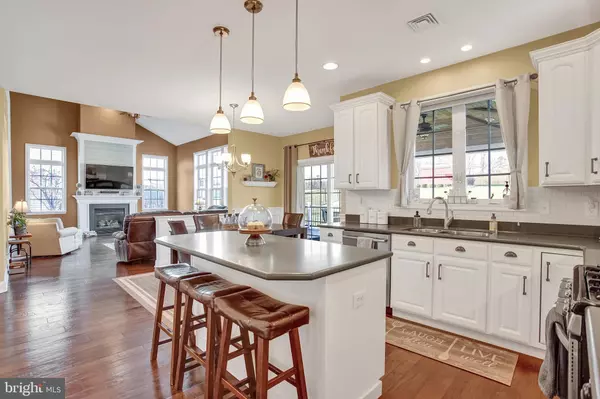$736,500
$736,500
For more information regarding the value of a property, please contact us for a free consultation.
5 Beds
4 Baths
4,768 SqFt
SOLD DATE : 08/07/2020
Key Details
Sold Price $736,500
Property Type Single Family Home
Sub Type Detached
Listing Status Sold
Purchase Type For Sale
Square Footage 4,768 sqft
Price per Sqft $154
Subdivision Cedar Crest Farms
MLS Listing ID PABU499050
Sold Date 08/07/20
Style Colonial
Bedrooms 5
Full Baths 3
Half Baths 1
HOA Y/N N
Abv Grd Liv Area 3,268
Originating Board BRIGHT
Year Built 2006
Annual Tax Amount $9,141
Tax Year 2020
Lot Size 0.463 Acres
Acres 0.46
Lot Dimensions 101.00 x 208.00
Property Description
Move in ready. You REALLY can have it all! This beautiful home surpasses all expectations. Set on nearly a half-acre in the Central Bucks School District this home has a million meticulous upgrades. The formal Dining and Living Rooms have custom moldings and a stunning feature window. This- is a kitchen to come home to! A cook's delight with a gas stove and center island, Corian countertops, wood floors, upgraded stainless steel appliances. Gigantic family room with a gas fireplace and soaring volume ceilings. The finished basement has a FUN bar with Granite countertops. The additional lower level room could be used for many purposes, currently a guest bedroom. There is a Movie studio with a BIG screen and the projector is all ready for movie viewing. The outdoor entertaining area is SUPER! Trex deck with a custom roof, lets you cozy up to the fireplace or hang out. You will love to call this your new home ! All of these items were added in the last 5 years -whole house generator 22K watts- New roof and new roof over deck 2015- Rheem tankless hot water heater gas- New hardwood entire first floor Grant Grove Mixed- 2019 old deck removed and new deck installed with Trex Transcend -2019, Closet builtins in master- Outdoor gas fireplace and stone wall -New garage doors and openers and new front door to welcome you to your new home ! Take a stroll on the walking path connected to the neighborhood.
Location
State PA
County Bucks
Area Doylestown Twp (10109)
Zoning R1
Rooms
Other Rooms Living Room, Dining Room, Primary Bedroom, Sitting Room, Bedroom 2, Bedroom 3, Kitchen, Family Room, Foyer, Bedroom 1, Laundry, Office, Recreation Room, Media Room, Bathroom 1, Primary Bathroom
Basement Full, Fully Finished, Outside Entrance, Sump Pump, Other
Interior
Interior Features Additional Stairway, Attic, Bar, Breakfast Area, Built-Ins, Butlers Pantry, Ceiling Fan(s), Chair Railings, Crown Moldings, Curved Staircase, Double/Dual Staircase, Family Room Off Kitchen, Floor Plan - Open, Kitchen - Island, Recessed Lighting, Stall Shower, Tub Shower, Upgraded Countertops, Walk-in Closet(s), Water Treat System, Wet/Dry Bar, Window Treatments
Hot Water Natural Gas, Tankless
Heating Forced Air, Central
Cooling Central A/C
Flooring Hardwood, Tile/Brick
Fireplaces Number 2
Fireplaces Type Stone, Gas/Propane
Equipment Built-In Microwave, Built-In Range, Dishwasher, Oven/Range - Gas, Range Hood, Stainless Steel Appliances, Stove, Water Conditioner - Owned, Water Heater, Water Heater - High-Efficiency, Water Heater - Tankless
Furnishings No
Fireplace Y
Window Features Energy Efficient,Screens,Sliding,Transom
Appliance Built-In Microwave, Built-In Range, Dishwasher, Oven/Range - Gas, Range Hood, Stainless Steel Appliances, Stove, Water Conditioner - Owned, Water Heater, Water Heater - High-Efficiency, Water Heater - Tankless
Heat Source Natural Gas
Laundry Main Floor
Exterior
Exterior Feature Deck(s), Patio(s), Roof
Garage Garage - Front Entry, Additional Storage Area, Inside Access
Garage Spaces 5.0
Fence Decorative, Rear
Utilities Available Cable TV, Natural Gas Available, Sewer Available, Water Available
Water Access N
Roof Type Architectural Shingle
Street Surface Black Top
Accessibility Other
Porch Deck(s), Patio(s), Roof
Road Frontage Boro/Township
Attached Garage 2
Total Parking Spaces 5
Garage Y
Building
Lot Description Front Yard, SideYard(s)
Story 2
Sewer Public Sewer
Water Public
Architectural Style Colonial
Level or Stories 2
Additional Building Above Grade, Below Grade
Structure Type Dry Wall,9'+ Ceilings,2 Story Ceilings,Vaulted Ceilings
New Construction N
Schools
Elementary Schools Mill Creek
Middle Schools Unami
High Schools Central Bucks High School South
School District Central Bucks
Others
Pets Allowed Y
Senior Community No
Tax ID 09-069-060
Ownership Fee Simple
SqFt Source Assessor
Acceptable Financing Cash, Conventional
Horse Property N
Listing Terms Cash, Conventional
Financing Cash,Conventional
Special Listing Condition Standard
Pets Description No Pet Restrictions
Read Less Info
Want to know what your home might be worth? Contact us for a FREE valuation!

Our team is ready to help you sell your home for the highest possible price ASAP

Bought with Kaitlynn Zolnay • Addison Wolfe Real Estate

"My job is to find and attract mastery-based agents to the office, protect the culture, and make sure everyone is happy! "







