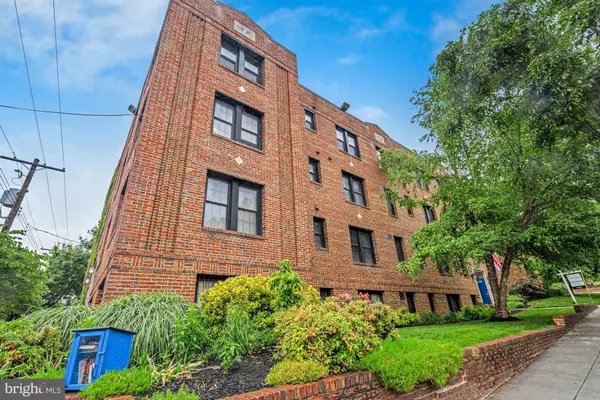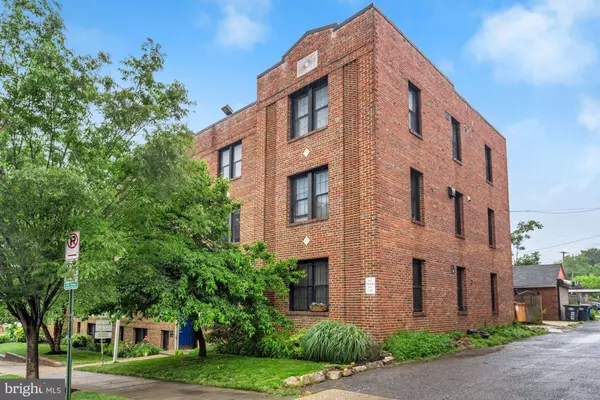$330,000
$330,000
For more information regarding the value of a property, please contact us for a free consultation.
1 Bed
1 Bath
597 SqFt
SOLD DATE : 07/11/2022
Key Details
Sold Price $330,000
Property Type Condo
Sub Type Condo/Co-op
Listing Status Sold
Purchase Type For Sale
Square Footage 597 sqft
Price per Sqft $552
Subdivision Brookland
MLS Listing ID DCDC2051486
Sold Date 07/11/22
Style Art Deco
Bedrooms 1
Full Baths 1
Condo Fees $296/mo
HOA Y/N N
Abv Grd Liv Area 597
Originating Board BRIGHT
Year Built 1930
Annual Tax Amount $2,295
Tax Year 2021
Property Description
Welcome to unit 304 at the ILora Condo, an open and sunny third floor corner 1 bedroom. This incredible unit features a bright and open living area with a separate dining area. The open kitchen features wood cabinets, stainless steel appliances and granite counters (a new garbage disposal + sink faucet are an added bonus). The light-filled bedroom is large with a 10' long reach-in closet. The bathroom has good natural light and a new sink faucet. The unit is flooded in light through 7 brand new windows with northern and eastern exposures, has been freshly painted, features heat + CAC (new in September 2021) and a washer + dryer. There is a separate storage unit in the basement that conveys. The ILora Condo is a vintage art deco building that welcomes pets, has low fees, a very engaged board, a workout room, bike storage and shared outdoor common area with grills, a table and a composting area. All of this just a short walk to Edgewood Rec Center, Rhode Island AVE/Brentwood Metro, Bryan ST development featuring the Alamo Drafthouse, City-State Brewing, Metro Bar and a dog park. A few blocks away if Rhode Island Row, Catholic U, Brookland Metro/Farmers Market and Monroe ST shops. Easy access to bike/car sharing, bike lanes and the Metropolitan Branch Trail.
Location
State DC
County Washington
Zoning RF-1
Rooms
Other Rooms Living Room, Dining Room, Primary Bedroom, Kitchen, Bathroom 1
Main Level Bedrooms 1
Interior
Interior Features Combination Kitchen/Dining, Breakfast Area, Combination Dining/Living, Upgraded Countertops, Wood Floors, Floor Plan - Open
Hot Water Electric
Heating Forced Air
Cooling Central A/C
Equipment Dishwasher, Disposal, Washer/Dryer Stacked, Microwave, Refrigerator, Water Heater, Oven/Range - Electric, Dryer, Washer
Fireplace N
Window Features Vinyl Clad
Appliance Dishwasher, Disposal, Washer/Dryer Stacked, Microwave, Refrigerator, Water Heater, Oven/Range - Electric, Dryer, Washer
Heat Source Electric
Laundry Dryer In Unit, Washer In Unit, Has Laundry
Exterior
Utilities Available Cable TV Available
Amenities Available Exercise Room
Water Access N
Accessibility None
Garage N
Building
Story 1
Unit Features Garden 1 - 4 Floors
Sewer Public Sewer
Water Public
Architectural Style Art Deco
Level or Stories 1
Additional Building Above Grade, Below Grade
Structure Type Dry Wall
New Construction N
Schools
Elementary Schools Noyes
Middle Schools Brookland
High Schools Dunbar
School District District Of Columbia Public Schools
Others
Pets Allowed Y
HOA Fee Include Insurance,Common Area Maintenance,Management,Water,Sewer
Senior Community No
Tax ID 3638//2027
Ownership Condominium
Special Listing Condition Standard
Pets Allowed Number Limit, Size/Weight Restriction
Read Less Info
Want to know what your home might be worth? Contact us for a FREE valuation!

Our team is ready to help you sell your home for the highest possible price ASAP

Bought with Matthew U Dubbaneh • The ONE Street Company
"My job is to find and attract mastery-based agents to the office, protect the culture, and make sure everyone is happy! "







