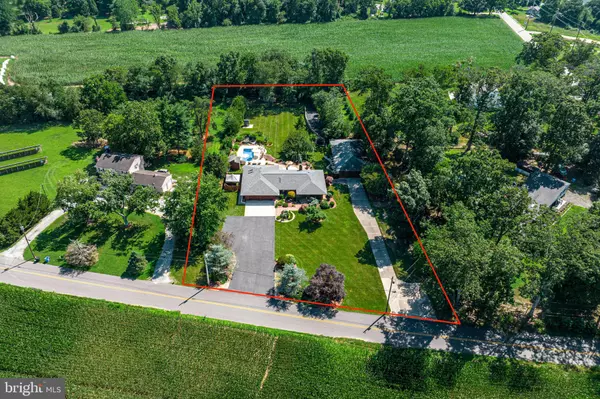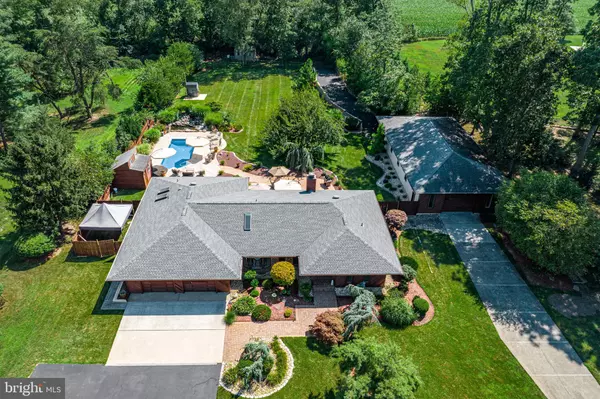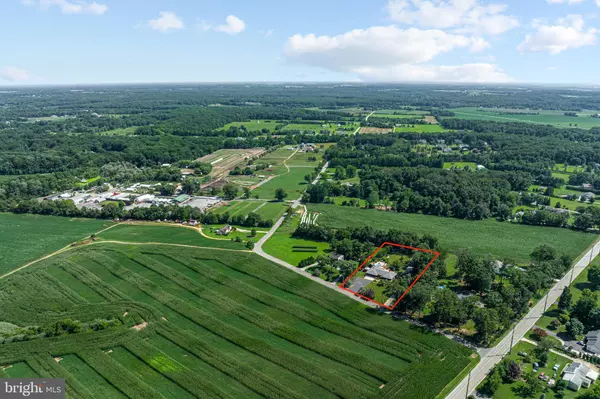$580,000
$575,000
0.9%For more information regarding the value of a property, please contact us for a free consultation.
3 Beds
2 Baths
1,977 SqFt
SOLD DATE : 10/18/2022
Key Details
Sold Price $580,000
Property Type Single Family Home
Sub Type Detached
Listing Status Sold
Purchase Type For Sale
Square Footage 1,977 sqft
Price per Sqft $293
Subdivision Hickory Ridge
MLS Listing ID NJGL2019626
Sold Date 10/18/22
Style Ranch/Rambler
Bedrooms 3
Full Baths 2
HOA Y/N N
Abv Grd Liv Area 1,977
Originating Board BRIGHT
Year Built 1987
Annual Tax Amount $9,515
Tax Year 2021
Lot Size 1.340 Acres
Acres 1.34
Lot Dimensions 0.00 x 0.00
Property Description
Sprawling rancher on a beautifully landscaped, secluded lot with incredible amenities close to the heart of Mullica Hill! With nearly 2,000 +/- square feet of one level, open floor plan living this home has just as much to offer outside as it does inside. This includes a 30' x 60' detached garage with 12' doors located at the front and rear of the garage with it's own private driveway - perfect for a hobbyist or business owner! The front of the home is beautifully adorned with shrubbery and perennials that bloom throughout most of the year. As you enter the home you are welcomed by an abundance of natural light, vaulted ceilings, neutral paint throughout and a welcoming open floor plan that flows from the family room into the kitchen. The primary suite is located in its own wing of the house with a large private bath, primary closet with custom organizer and access to the rear patio. The two other sizable bedrooms and full bathroom are located on the opposite side of the home. The backyard is your own private oasis that backs up to preserved farmland that is never to be developed. Enjoy entertaining on the back patio throughout the warmer months of the year and the pool throughout the summer (pool liner was replaced in June). The Koi Pond is accented with a soothing waterfall and tall ornamental grasses. During the winter and fall the home can be heated by the forced air outdoor wood burning furnace that is located in the backyard to save on heating expenses. Finally, the crown jewel of the property is the detached garage. With room for 6+ vehicles, an RV, a boat, or any mixture of vehicles/equipments/toys you desire! In addition to being fitted for HVAC, the garage has its own air compressors with multiple connections throughout. In addition, the roof and HVAC have all been recently replaced (2019), the property has a sophisticated security system, and has a multiple zone sprinkler system. Truly a one of a kind property!
Location
State NJ
County Gloucester
Area South Harrison Twp (20816)
Zoning AR
Rooms
Other Rooms Living Room, Dining Room, Primary Bedroom, Bedroom 2, Bedroom 3, Kitchen, Breakfast Room
Main Level Bedrooms 3
Interior
Hot Water Natural Gas
Heating Forced Air
Cooling Central A/C
Heat Source Natural Gas
Exterior
Parking Features Garage - Front Entry, Garage - Rear Entry, Oversized
Garage Spaces 8.0
Water Access N
Accessibility None
Attached Garage 2
Total Parking Spaces 8
Garage Y
Building
Story 1
Foundation Crawl Space
Sewer Private Septic Tank
Water Well
Architectural Style Ranch/Rambler
Level or Stories 1
Additional Building Above Grade, Below Grade
New Construction N
Schools
High Schools Kingsway Regional
School District South Harrison Township Public Schools
Others
Senior Community No
Tax ID 16-00012-00009
Ownership Fee Simple
SqFt Source Assessor
Special Listing Condition Standard
Read Less Info
Want to know what your home might be worth? Contact us for a FREE valuation!

Our team is ready to help you sell your home for the highest possible price ASAP

Bought with Scott Kompa • EXP Realty, LLC

"My job is to find and attract mastery-based agents to the office, protect the culture, and make sure everyone is happy! "







