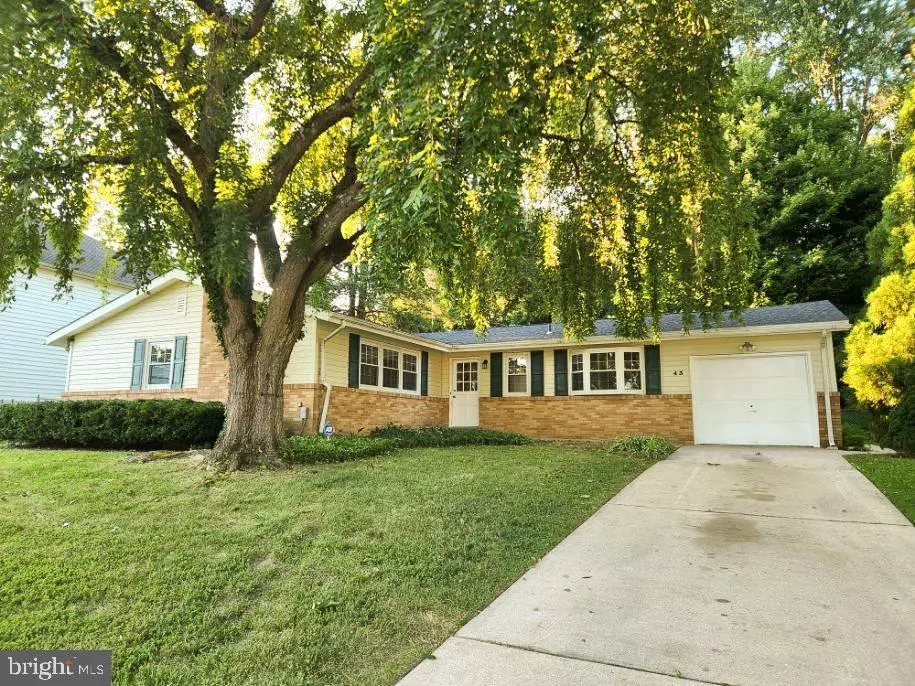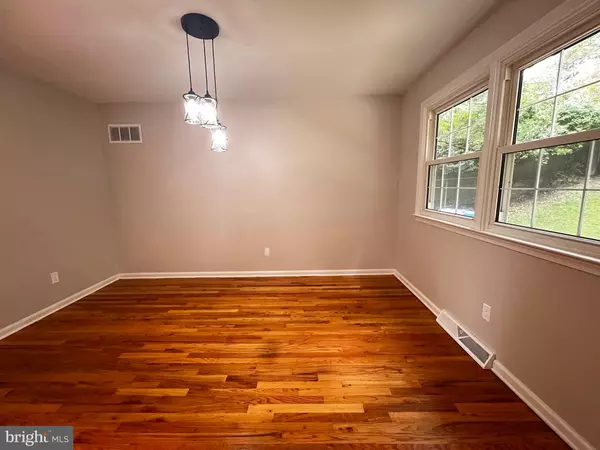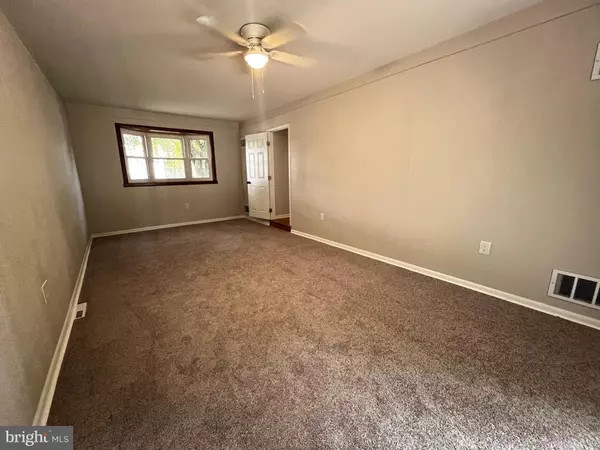$373,000
$375,000
0.5%For more information regarding the value of a property, please contact us for a free consultation.
3 Beds
2 Baths
1,700 SqFt
SOLD DATE : 09/08/2022
Key Details
Sold Price $373,000
Property Type Single Family Home
Sub Type Detached
Listing Status Sold
Purchase Type For Sale
Square Footage 1,700 sqft
Price per Sqft $219
Subdivision Chapel Hill
MLS Listing ID DENC2028882
Sold Date 09/08/22
Style Ranch/Rambler
Bedrooms 3
Full Baths 1
Half Baths 1
HOA Y/N N
Abv Grd Liv Area 1,700
Originating Board BRIGHT
Year Built 1967
Annual Tax Amount $2,843
Tax Year 2021
Lot Size 10,019 Sqft
Acres 0.23
Lot Dimensions 80.00 x 125.00
Property Description
Welcome home to this beautifully renovated ranch home in a quite neighborhood yet within close proximity to everything! Located in Chapel Hill this home is sure to please. Walking in the front door you'll find a spacious foyer with chair rail and refinished hardwood flooring that spans the entire home with the exception of the newly tiled kitchen. On one side there is a large living room with a gas fireplace (fireplace sold as-is) and ceiling fan. Turn left and down the hall are 3 large bedrooms each with beautiful hardwood floors and ceiling fans. The bathroom has been redone and has an upgraded raised dual vanity. Walk straight and into the dining room which allows for easy interaction with family and friends with its bar seating to the fully remodeled kitchen. The kitchen has beautiful custom countertops and crisp white cabinets. There is also a door to the backyard. On the other end of the home there is a half bath and stepdown into the family room. Here you find a slider to the large, shady, fully fenced in backyard as well as access to the garage. Be sure to add this tour to your list; it won't last long!
Location
State DE
County New Castle
Area Elsmere/Newport/Pike Creek (30903)
Zoning NC10
Rooms
Basement Combination, Full, Sump Pump
Main Level Bedrooms 3
Interior
Interior Features Attic/House Fan, Ceiling Fan(s), Chair Railings, Combination Kitchen/Living, Entry Level Bedroom, Family Room Off Kitchen, Floor Plan - Traditional, Tub Shower, Upgraded Countertops, Wood Floors
Hot Water Electric
Heating Forced Air
Cooling Central A/C
Fireplaces Number 1
Fireplaces Type Brick, Gas/Propane
Equipment Dishwasher, Oven - Self Cleaning, Water Heater
Fireplace Y
Appliance Dishwasher, Oven - Self Cleaning, Water Heater
Heat Source Electric
Exterior
Parking Features Garage Door Opener, Garage - Front Entry, Inside Access
Garage Spaces 1.0
Fence Fully
Utilities Available Cable TV Available, Phone Available, Electric Available
Water Access N
Accessibility Level Entry - Main
Attached Garage 1
Total Parking Spaces 1
Garage Y
Building
Story 1
Foundation Concrete Perimeter, Brick/Mortar
Sewer Public Septic
Water Public
Architectural Style Ranch/Rambler
Level or Stories 1
Additional Building Above Grade, Below Grade
New Construction N
Schools
School District Christina
Others
Pets Allowed Y
Senior Community No
Tax ID 08-053.10-055
Ownership Fee Simple
SqFt Source Assessor
Acceptable Financing FHA, Conventional, Cash, VA
Listing Terms FHA, Conventional, Cash, VA
Financing FHA,Conventional,Cash,VA
Special Listing Condition Standard
Pets Allowed No Pet Restrictions
Read Less Info
Want to know what your home might be worth? Contact us for a FREE valuation!

Our team is ready to help you sell your home for the highest possible price ASAP

Bought with Margot LaCombe • RE/MAX Elite
"My job is to find and attract mastery-based agents to the office, protect the culture, and make sure everyone is happy! "







