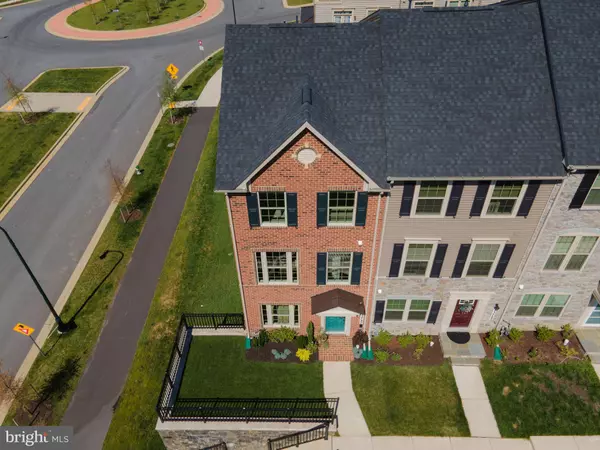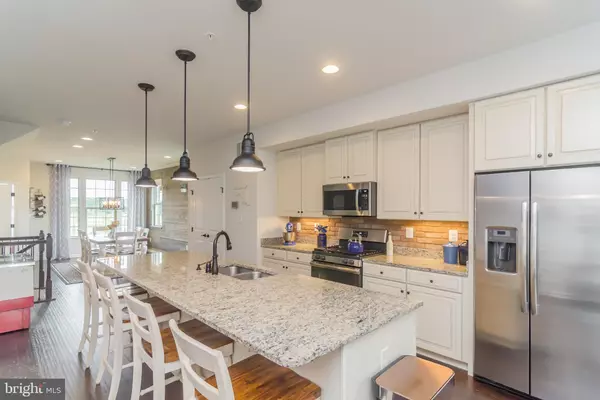$495,000
$495,000
For more information regarding the value of a property, please contact us for a free consultation.
4 Beds
4 Baths
2,269 SqFt
SOLD DATE : 07/15/2020
Key Details
Sold Price $495,000
Property Type Townhouse
Sub Type End of Row/Townhouse
Listing Status Sold
Purchase Type For Sale
Square Footage 2,269 sqft
Price per Sqft $218
Subdivision Cabin Branch
MLS Listing ID MDMC711862
Sold Date 07/15/20
Style Contemporary
Bedrooms 4
Full Baths 3
Half Baths 1
HOA Fees $92/mo
HOA Y/N Y
Abv Grd Liv Area 2,269
Originating Board BRIGHT
Year Built 2018
Annual Tax Amount $5,226
Tax Year 2019
Lot Size 1,594 Sqft
Acres 0.04
Property Description
JUST LISTED - Opportunity to purchase your very own MODEL HOME. Better than new construction. Not your typical builder-grade home and arguably the best end unit townhome lot in the entire 540 acre community! Sitting atop Little Seneca Parkway, you have unobstructed views from both front & rear corners of the home. Barely lived in but pride of homeownership is evident throughout. Custom upgrades & designer details straight out of HGTV such as the rustic shiplap accent wall in the dining room, modern lighting fixtures, brick veneer backsplash in kitchen & accent wall on entry level, Anderson storm door at deck, laundry room cabinets, and so much more (complete list of upgrades available in property disclosures). Greeted by gleaming wood floors at the entry, the first floor offers a 12' 7" x 10' 1" bedroom, full bath, grand mud room with built-in bench and storage off the 2-car attached garage. The main level features an open and modern layout to maximize space & light. The stunning kitchen is truly the heart of this home as its connected by the dining room & family room. Granite countertops, soft close cabinets, brick veneer backsplash, under cabinet lights, stainless steel appliances, and over-sized center island doubles as a stage where you can entertain guests. You can even take the party outside with the deck off the family room! Upstairs, you'll find it very comfortable - thanks to the upgraded HVAC Auto-Zoning System (includes a 2nd and 3rd floor SMART thermostat control, motorized zone dampers, and a new (2019) American Standard High-Efficiency 97%, Variable Speed Furnace). The well-appointed owner's suite has a perfect reading nook, 2 walk-in closets, and a owner's bath with dual vanities, ceramic tile flooring, & large shower. Two additional bedrooms, the third full bath and laundry room completes this beautiful home. WELL-DESIGNED, LUXURY IN EACH DETAIL & MOVE-IN READY! SCHEDULE YOUR PRIVATE TOUR TODAY or come by our OPEN HOUSE on Saturday, 6/20 1-3pm (in-person or on-line*)
Location
State MD
County Montgomery
Zoning CRT0.
Rooms
Other Rooms Dining Room, Primary Bedroom, Bedroom 2, Bedroom 3, Bedroom 4, Kitchen, Family Room, Laundry, Mud Room, Bathroom 2, Bathroom 3, Primary Bathroom, Half Bath
Basement Front Entrance, Fully Finished, Garage Access, Daylight, Full, Walkout Level
Interior
Interior Features Entry Level Bedroom, Family Room Off Kitchen, Floor Plan - Open, Kitchen - Island, Wood Floors, Window Treatments, Walk-in Closet(s), Upgraded Countertops, Sprinkler System, Recessed Lighting, Pantry, Primary Bath(s), Kitchen - Gourmet, Formal/Separate Dining Room, Other
Hot Water Tankless, Natural Gas
Heating Energy Star Heating System, Central, Programmable Thermostat, Zoned
Cooling Central A/C, Zoned, Programmable Thermostat, Energy Star Cooling System
Flooring Hardwood, Carpet, Ceramic Tile
Equipment Built-In Microwave, Disposal, Dishwasher, Exhaust Fan, Water Heater, Washer/Dryer Hookups Only, Stainless Steel Appliances, Oven/Range - Gas
Fireplace N
Window Features Double Pane,Low-E,Insulated,Vinyl Clad
Appliance Built-In Microwave, Disposal, Dishwasher, Exhaust Fan, Water Heater, Washer/Dryer Hookups Only, Stainless Steel Appliances, Oven/Range - Gas
Heat Source Natural Gas
Laundry Upper Floor, Hookup
Exterior
Exterior Feature Deck(s)
Parking Features Garage - Rear Entry, Inside Access
Garage Spaces 4.0
Water Access N
View Courtyard
Roof Type Architectural Shingle
Accessibility Other
Porch Deck(s)
Attached Garage 2
Total Parking Spaces 4
Garage Y
Building
Story 3
Foundation Slab
Sewer Public Sewer
Water Public
Architectural Style Contemporary
Level or Stories 3
Additional Building Above Grade
Structure Type 9'+ Ceilings,Dry Wall,Other
New Construction N
Schools
School District Montgomery County Public Schools
Others
Senior Community No
Tax ID 160203815512
Ownership Fee Simple
SqFt Source Assessor
Security Features Sprinkler System - Indoor,Smoke Detector,Security System
Acceptable Financing Cash, Conventional, FHA, VA
Listing Terms Cash, Conventional, FHA, VA
Financing Cash,Conventional,FHA,VA
Special Listing Condition Standard
Read Less Info
Want to know what your home might be worth? Contact us for a FREE valuation!

Our team is ready to help you sell your home for the highest possible price ASAP

Bought with Andrew Essreg • RLAH @properties
"My job is to find and attract mastery-based agents to the office, protect the culture, and make sure everyone is happy! "







