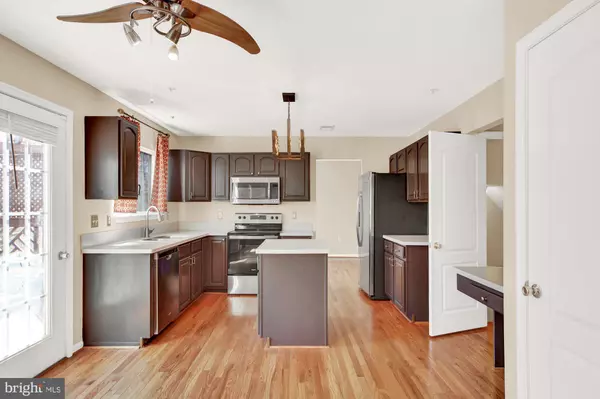$468,000
$485,000
3.5%For more information regarding the value of a property, please contact us for a free consultation.
5 Beds
4 Baths
2,912 SqFt
SOLD DATE : 05/07/2021
Key Details
Sold Price $468,000
Property Type Single Family Home
Sub Type Detached
Listing Status Sold
Purchase Type For Sale
Square Footage 2,912 sqft
Price per Sqft $160
Subdivision Hollaway Estates
MLS Listing ID MDPG599932
Sold Date 05/07/21
Style Colonial
Bedrooms 5
Full Baths 3
Half Baths 1
HOA Y/N N
Abv Grd Liv Area 1,956
Originating Board BRIGHT
Year Built 2000
Annual Tax Amount $6,186
Tax Year 2020
Lot Size 10,048 Sqft
Acres 0.23
Property Description
* All offers due by Monday afternoon on 4/5/21. * Stately colonial in Holloway Estates offers majestic charm & character. The amenities are unlimited from the red brick exterior; gleaming hardwood floors lined throughout the interior main level & lower levels; the convenience of a main level laundry which alleviates the burden of having to walk three flights of stairs; the traditional floor plan of the formal dining room area provides the intimate setting while the open floor plan between the kitchen, breakfast and family room is conducive for family gatherings and entertain to a gourmet kitchen with an island and stainless steel appliances are some features that provide enjoyment and relaxation. The upper level is lined with wall to wall carpet designed to enhance the coziness of the primary bedroom with a walk-in closet, dual vanity, stand alone shower & soaking tub. Whether you choose to nestle by the fireplace or roam onto the enormous deck shaded by the built-in trellis to barbecue or gaze at the scenic views, or entertain in the lower level with a recreation, exercise and additional bedroom; this humble but spacious abode is designed to raise generations of families for many years to come. The two story foyer projects rays of natural lighting coupled with the Tesla solar panels allows for care free pleasure without the concerns of enormous energy consumption and expense. The rare availability lends to the stability of the community. Tucked away in a serene setting, your new home is conversely within a close proximity of a multitude of conveniences such as schools, shopping, interstate and entertainment.
Location
State MD
County Prince Georges
Zoning RR
Rooms
Other Rooms Living Room, Dining Room, Primary Bedroom, Bedroom 2, Bedroom 3, Bedroom 4, Bedroom 5, Kitchen, Family Room, Breakfast Room, Exercise Room, Laundry, Recreation Room, Bathroom 1, Bathroom 2, Bathroom 3, Primary Bathroom
Basement Fully Finished, Full, Rear Entrance, Interior Access, Heated, Walkout Level, Windows
Interior
Interior Features Attic, Dining Area, Floor Plan - Traditional, Kitchen - Island, Kitchen - Table Space, Primary Bath(s), Window Treatments, Wood Floors, Carpet, Family Room Off Kitchen, Floor Plan - Open, Formal/Separate Dining Room, Sprinkler System, Built-Ins, Walk-in Closet(s), Stall Shower, Ceiling Fan(s), Recessed Lighting, Soaking Tub
Hot Water Natural Gas
Heating Forced Air
Cooling Central A/C, Ceiling Fan(s)
Flooring Hardwood, Ceramic Tile, Carpet
Fireplaces Number 1
Fireplaces Type Mantel(s), Gas/Propane, Screen
Equipment Dishwasher, Icemaker, Microwave, Oven/Range - Gas, Refrigerator, Stove, Washer, Washer/Dryer Hookups Only, Water Conditioner - Owned
Fireplace Y
Window Features Insulated,Screens
Appliance Dishwasher, Icemaker, Microwave, Oven/Range - Gas, Refrigerator, Stove, Washer, Washer/Dryer Hookups Only, Water Conditioner - Owned
Heat Source Natural Gas
Laundry Main Floor
Exterior
Exterior Feature Deck(s)
Parking Features Garage Door Opener, Garage - Front Entry
Garage Spaces 2.0
Utilities Available Natural Gas Available, Water Available, Sewer Available
Water Access N
View Garden/Lawn, Trees/Woods
Roof Type Shingle
Street Surface Black Top,Access - Above Grade
Accessibility 2+ Access Exits
Porch Deck(s)
Road Frontage City/County
Attached Garage 2
Total Parking Spaces 2
Garage Y
Building
Lot Description Level, Backs to Trees, Trees/Wooded
Story 3
Sewer Public Sewer
Water Public
Architectural Style Colonial
Level or Stories 3
Additional Building Above Grade, Below Grade
Structure Type Dry Wall,Cathedral Ceilings
New Construction N
Schools
Elementary Schools Rosaryville
Middle Schools James Madison
High Schools Frederick Douglass
School District Prince George'S County Public Schools
Others
Senior Community No
Tax ID 17111166586
Ownership Fee Simple
SqFt Source Assessor
Acceptable Financing Cash, Conventional, FHA 203(k), FHA, VA
Horse Property N
Listing Terms Cash, Conventional, FHA 203(k), FHA, VA
Financing Cash,Conventional,FHA 203(k),FHA,VA
Special Listing Condition Standard
Read Less Info
Want to know what your home might be worth? Contact us for a FREE valuation!

Our team is ready to help you sell your home for the highest possible price ASAP

Bought with Charles G Mansfield • Mansfield Realtors

"My job is to find and attract mastery-based agents to the office, protect the culture, and make sure everyone is happy! "







