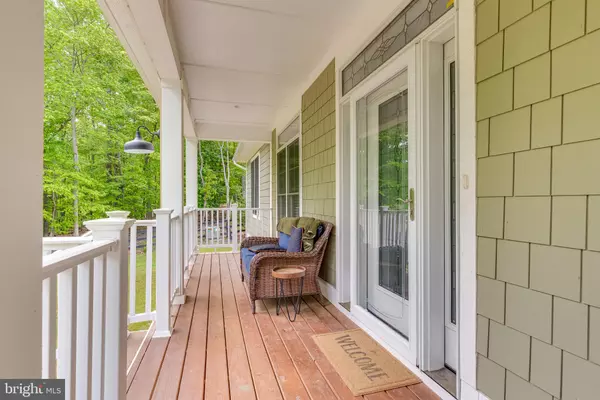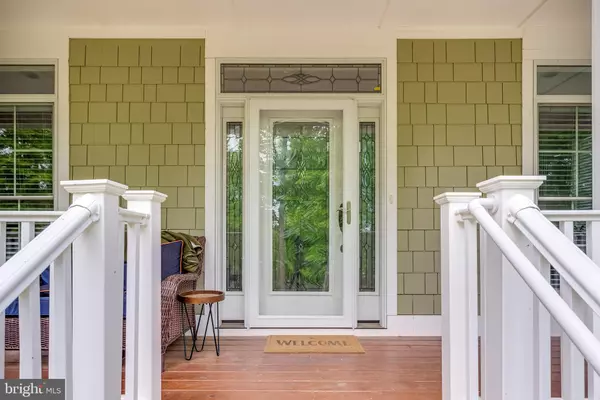$805,000
$799,900
0.6%For more information regarding the value of a property, please contact us for a free consultation.
5 Beds
5 Baths
4,687 SqFt
SOLD DATE : 08/11/2022
Key Details
Sold Price $805,000
Property Type Single Family Home
Sub Type Detached
Listing Status Sold
Purchase Type For Sale
Square Footage 4,687 sqft
Price per Sqft $171
Subdivision Lake Forest Estates
MLS Listing ID WVJF2004300
Sold Date 08/11/22
Style Craftsman,Raised Ranch/Rambler
Bedrooms 5
Full Baths 4
Half Baths 1
HOA Fees $27/ann
HOA Y/N Y
Abv Grd Liv Area 4,687
Originating Board BRIGHT
Year Built 2021
Annual Tax Amount $2,030
Tax Year 2021
Lot Size 3.000 Acres
Acres 3.0
Property Description
This stunning craftsman-style home features 5 bedroom and 4.5 baths. The home sits on 3 acres of the finest land Harpers Ferry has to offer. The main house features a gorgeous front porch to enjoy the views of the lake. Inside youll find a spacious foyer with hardwood floors and craftsman details. These features continue into the formal dining room. A decorative light fixture illuminates the space. From here we move down the hall into the great room. Its many beautiful features include hardwood floors, decorative ceiling beams, a gas fireplace, and lovely built-ins. Double doors open to a covered porch. The spacious kitchen includes hardwood floors and sleek stainless appliances to match the unique hood and farm sink. The large island includes breakfast bar with seating for 4. The large pantry affords tons of extra storage. Beyond the kitchen is the cozy breakfast nook. It features large windows and a decorative light fixture. Down the hall is the laundry room featuring a dog bath. How cool is that! The pups will love it! Here you also have a 1/2 bath. Just beyond is a large office space that you can easily make your own. Nesxt up is, the theater room! Enjoy all the fun of the movies without the lines and over priced concessions. At the front of the home are two spacious bedrooms with hardwood, ceiling fans, and plenty of closet storage. The hall bath features an extended single bowl vanity for ample storage and a tub/shower combo. The primary bedroom suite features beautiful hardwood and a ceiling fan. The large walk-in closet comes with custom built-ins. The private ensuite bath steals the show. This is what luxury looks like! The bathroom features two extended single bowl vanities. No fighting over storage here. There is a gorgeous freestanding tub in the corner. Just imagine soaking for hours after a long day. The walk-in shower is massive with wall and rain showerheads. The lower level of the home is fully finished. There is a large recreation room with great built-ins to keep you organized. There is another bedroom and nicely equipped full bath on this level as well. Down the hall youll find a large home gym, all the benefits without the membership fees. When you're done with your work-out, unwind with a game and a drink in your game room with a full wet bar. There really isn't anything this house doesn't have! The home features a two-car attached garage to keep you out of the weather. Across the large driveway youll find a 30 ft x 40 ft barn with 13 ft ceilings, fully wired with electric. Beyond that is the 28 ft by 32 ft detached two car garage. Fully insulated and finished downstairs. For you cars or workshop. The upstairs is fully finished too!. It features a nice sized kitchenette with breakfast bar. There is a cozy living room with flat-screen TV.. Beyond that you have a nice bedroom and full bath with tub/shower combo and heated ceramic tile floors. You could use this an extended family suite or guest house. There are so many options here! From start to finish this house is a stunner with surprising upgrades and bonuses. With so much to offer don't wait - Call for your showing now!
Location
State WV
County Jefferson
Zoning 101
Direction North
Rooms
Other Rooms Living Room, Dining Room, Primary Bedroom, Bedroom 2, Bedroom 3, Bedroom 4, Bedroom 5, Kitchen, Foyer, Breakfast Room, Exercise Room, Great Room, Other, Office, Recreation Room, Storage Room, Utility Room, Bathroom 2, Bathroom 3, Primary Bathroom, Full Bath, Half Bath
Basement Fully Finished
Main Level Bedrooms 3
Interior
Interior Features 2nd Kitchen, Breakfast Area, Ceiling Fan(s), Central Vacuum, Chair Railings, Family Room Off Kitchen, Floor Plan - Open, Formal/Separate Dining Room, Kitchen - Gourmet, Kitchen - Island, Kitchen - Table Space, Pantry, Recessed Lighting, Soaking Tub, Solar Tube(s), Tub Shower, Upgraded Countertops, Walk-in Closet(s), Water Treat System, Wet/Dry Bar, Window Treatments, Wood Floors
Hot Water Electric
Heating Heat Pump(s)
Cooling Central A/C
Flooring Ceramic Tile, Hardwood, Luxury Vinyl Plank
Fireplaces Number 2
Fireplaces Type Gas/Propane
Equipment Dishwasher, Dryer, Refrigerator, Stove, Washer
Fireplace Y
Window Features Insulated
Appliance Dishwasher, Dryer, Refrigerator, Stove, Washer
Heat Source Electric
Laundry Main Floor
Exterior
Exterior Feature Porch(es), Screened
Parking Features Garage - Side Entry, Oversized, Garage - Front Entry, Garage Door Opener
Garage Spaces 4.0
Fence Board
Utilities Available Cable TV, Propane, Under Ground
Water Access N
View Lake
Roof Type Shingle
Street Surface Black Top,Paved
Accessibility None
Porch Porch(es), Screened
Road Frontage Private
Attached Garage 2
Total Parking Spaces 4
Garage Y
Building
Lot Description Trees/Wooded
Story 2
Foundation Concrete Perimeter
Sewer Septic Exists
Water Well
Architectural Style Craftsman, Raised Ranch/Rambler
Level or Stories 2
Additional Building Above Grade, Below Grade
Structure Type Dry Wall,9'+ Ceilings
New Construction N
Schools
School District Jefferson County Schools
Others
Senior Community No
Tax ID 06 23B002500000000
Ownership Fee Simple
SqFt Source Assessor
Security Features Smoke Detector
Acceptable Financing Cash, Conventional, FHA, USDA, VA
Listing Terms Cash, Conventional, FHA, USDA, VA
Financing Cash,Conventional,FHA,USDA,VA
Special Listing Condition Standard
Read Less Info
Want to know what your home might be worth? Contact us for a FREE valuation!

Our team is ready to help you sell your home for the highest possible price ASAP

Bought with Wesley Colvin Smith • Pearson Smith Realty, LLC
"My job is to find and attract mastery-based agents to the office, protect the culture, and make sure everyone is happy! "







