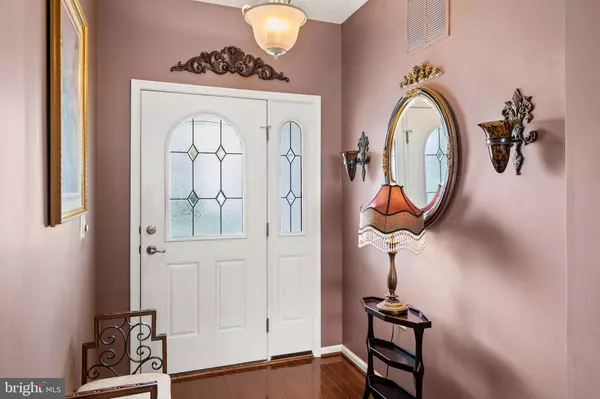$310,000
$295,000
5.1%For more information regarding the value of a property, please contact us for a free consultation.
2 Beds
2 Baths
1,362 SqFt
SOLD DATE : 06/15/2021
Key Details
Sold Price $310,000
Property Type Single Family Home
Sub Type Detached
Listing Status Sold
Purchase Type For Sale
Square Footage 1,362 sqft
Price per Sqft $227
Subdivision Village Greenes
MLS Listing ID NJBL395668
Sold Date 06/15/21
Style Traditional
Bedrooms 2
Full Baths 2
HOA Fees $135/mo
HOA Y/N Y
Abv Grd Liv Area 1,362
Originating Board BRIGHT
Year Built 2002
Annual Tax Amount $6,449
Tax Year 2020
Lot Size 6,300 Sqft
Acres 0.14
Lot Dimensions 90.00 x 70.00
Property Description
One Level Living! Located in the desirable 55+ community of Village Greenes in Marlton. This Longwood model is set back on a corner lot with a lovely covered front porch, and welcoming foyer entrance. As you enter the Great Room, you'll find this space can be quite versatile, as a large living room or a combination dining room & family room. The spacious eat-in kitchen provides ample cabinet and countertop space, tile backsplash & under cabinet lighting, a pantry, and space for your dining table and china cabinet, plus sliding glass doors to the back yard. This model offers a split floor plan with a guest bedroom and full bathroom. The primary bedroom has a large walk-in closet, and ensuite bathroom with stall shower. The one car garage with opener provides extra storage space, and inside access through the spacious laundry room with additional storage shelving. Some additional amenities include ceiling fans, recessed lighting, and built-in niche shelving for your collectibles. This lovely home will be conveyed by the owners family in it's as-is condition, although a One Year Home Warranty will be provided at closing. Village Greenes is a well-managed, active adult community with tennis courts, a ballroom, exercise room, clubhouse, library, craft room, card rooms, and an outdoor heated pool. Make your appointment today!
Location
State NJ
County Burlington
Area Evesham Twp (20313)
Zoning SEN1
Rooms
Other Rooms Primary Bedroom, Bedroom 2, Kitchen, Great Room, Laundry
Main Level Bedrooms 2
Interior
Interior Features Carpet, Ceiling Fan(s), Combination Kitchen/Dining, Floor Plan - Open, Walk-in Closet(s), Tub Shower, Stall Shower, Recessed Lighting, Pantry, Kitchen - Table Space
Hot Water Natural Gas
Heating Forced Air
Cooling Central A/C
Flooring Carpet, Hardwood
Furnishings No
Fireplace N
Heat Source Natural Gas
Laundry Main Floor
Exterior
Garage Built In, Garage - Front Entry, Garage Door Opener, Inside Access
Garage Spaces 2.0
Amenities Available Club House, Exercise Room, Fitness Center, Meeting Room, Pool - Outdoor, Retirement Community, Swimming Pool, Tennis Courts
Waterfront N
Water Access N
Roof Type Shingle
Accessibility None
Parking Type Driveway, Attached Garage
Attached Garage 1
Total Parking Spaces 2
Garage Y
Building
Lot Description Cul-de-sac, Front Yard, Rear Yard, SideYard(s)
Story 1
Sewer Public Sewer
Water Public
Architectural Style Traditional
Level or Stories 1
Additional Building Above Grade, Below Grade
New Construction N
Schools
School District Evesham Township
Others
HOA Fee Include Common Area Maintenance,Lawn Maintenance,Snow Removal
Senior Community Yes
Age Restriction 55
Tax ID 13-00015 03-00090
Ownership Fee Simple
SqFt Source Assessor
Special Listing Condition Standard
Read Less Info
Want to know what your home might be worth? Contact us for a FREE valuation!

Our team is ready to help you sell your home for the highest possible price ASAP

Bought with Eleanor McKenna • Pat McKenna Realtors

"My job is to find and attract mastery-based agents to the office, protect the culture, and make sure everyone is happy! "







