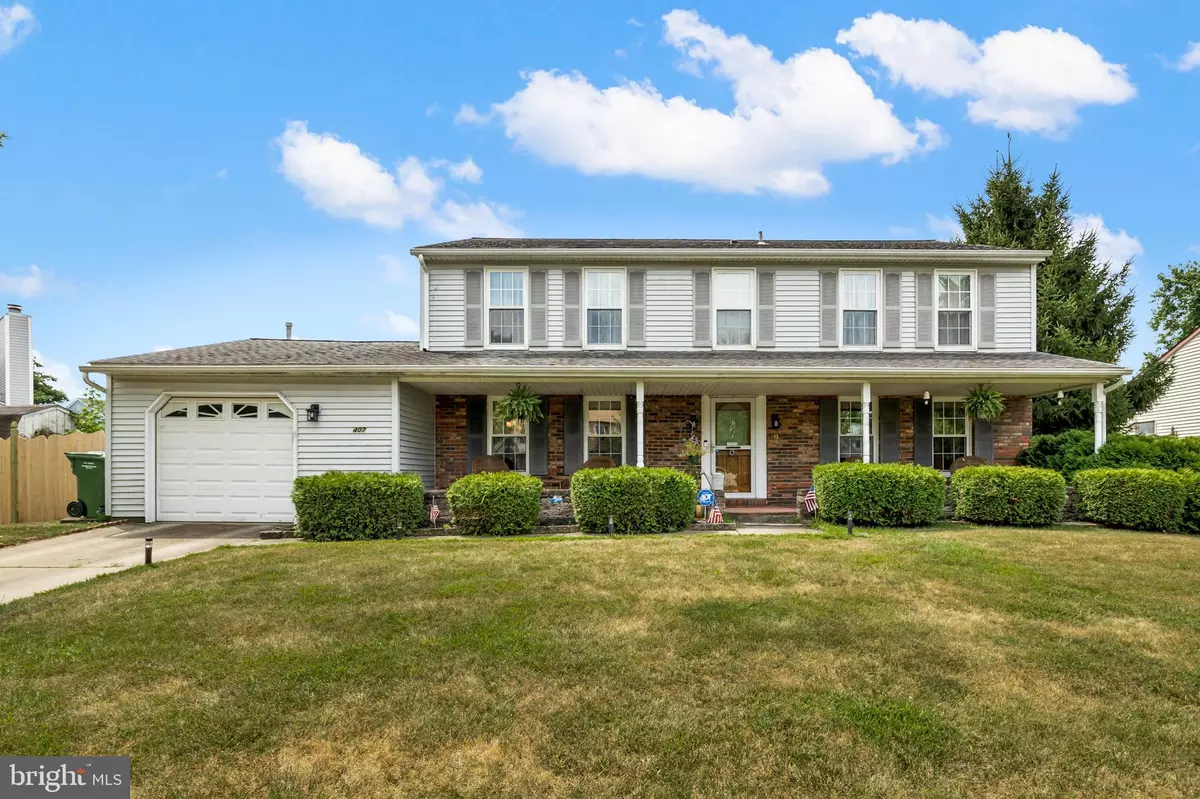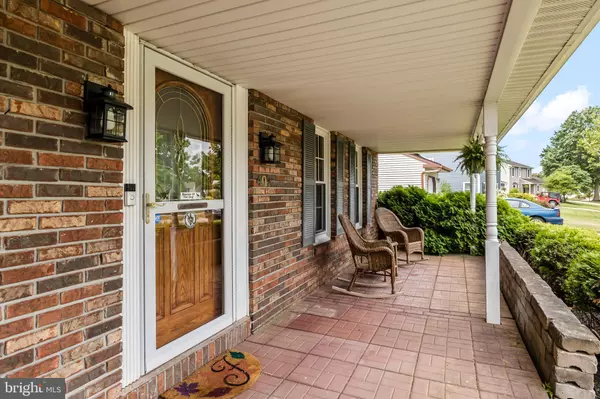$430,000
$425,000
1.2%For more information regarding the value of a property, please contact us for a free consultation.
4 Beds
3 Baths
2,256 SqFt
SOLD DATE : 10/14/2022
Key Details
Sold Price $430,000
Property Type Single Family Home
Sub Type Detached
Listing Status Sold
Purchase Type For Sale
Square Footage 2,256 sqft
Price per Sqft $190
Subdivision Marlton Glen
MLS Listing ID NJBL2030544
Sold Date 10/14/22
Style Colonial
Bedrooms 4
Full Baths 2
Half Baths 1
HOA Y/N N
Abv Grd Liv Area 2,256
Originating Board BRIGHT
Year Built 1988
Annual Tax Amount $8,783
Tax Year 2021
Lot Size 0.330 Acres
Acres 0.33
Lot Dimensions 0.00 x 0.00
Property Description
Welcome to 407 Sedgwick Lane. A 4 bed, 2.5 bath house with an inviting front porch that will welcome you home. This traditional, center-hall colonial has well-maintained hardwood floors that flow from the foyer through the kitchen and family room. The formal living and dining rooms are in the front of the house and the center hall leads to a spacious eat-in kitchen with granite counters and a walk-in pantry. The kitchen opens to the cozy family room complete with a gas fireplace and French doors that lead to the large backyard. Off the kitchen is the main floor laundry/mudroom with extra storage and access to the oversized one-car garage and yard. Upstairs you’ll find four generous-sized bedrooms each with large closets. The primary bedroom has a walk-in closet, separate vanity area, and full bath. Continue to the huge, fenced backyard where you'll find a heated, gunite, in-ground pool. This home needs a little TLC, however, brand new carpeting has been installed in the living room, dining room, and all four bedrooms. The roof, windows, A/C, and heater have all been recently replaced. Make your appointment today!
Location
State NJ
County Burlington
Area Evesham Twp (20313)
Zoning MD
Rooms
Other Rooms Living Room, Dining Room, Primary Bedroom, Bedroom 2, Bedroom 3, Bedroom 4, Kitchen, Family Room, Foyer, Laundry, Primary Bathroom, Full Bath, Half Bath
Interior
Interior Features Attic, Carpet, Primary Bath(s), Walk-in Closet(s), Dining Area, Formal/Separate Dining Room
Hot Water Natural Gas
Heating Forced Air
Cooling Central A/C
Flooring Carpet, Hardwood, Vinyl
Fireplaces Number 1
Fireplaces Type Gas/Propane
Fireplace Y
Heat Source Natural Gas
Laundry Main Floor
Exterior
Garage Garage - Front Entry
Garage Spaces 1.0
Pool In Ground, Gunite, Heated
Waterfront N
Water Access N
Roof Type Architectural Shingle
Accessibility None
Parking Type Attached Garage
Attached Garage 1
Total Parking Spaces 1
Garage Y
Building
Story 2
Foundation Crawl Space
Sewer Public Sewer
Water Public
Architectural Style Colonial
Level or Stories 2
Additional Building Above Grade, Below Grade
New Construction N
Schools
Elementary Schools Demasi
High Schools Cherokee H.S.
School District Evesham Township
Others
Senior Community No
Tax ID 13-00013 54-00005
Ownership Fee Simple
SqFt Source Assessor
Acceptable Financing Conventional, Cash, FHA, VA
Horse Property N
Listing Terms Conventional, Cash, FHA, VA
Financing Conventional,Cash,FHA,VA
Special Listing Condition Standard
Read Less Info
Want to know what your home might be worth? Contact us for a FREE valuation!

Our team is ready to help you sell your home for the highest possible price ASAP

Bought with Catherine Hartman • Better Homes and Gardens Real Estate Maturo

"My job is to find and attract mastery-based agents to the office, protect the culture, and make sure everyone is happy! "







