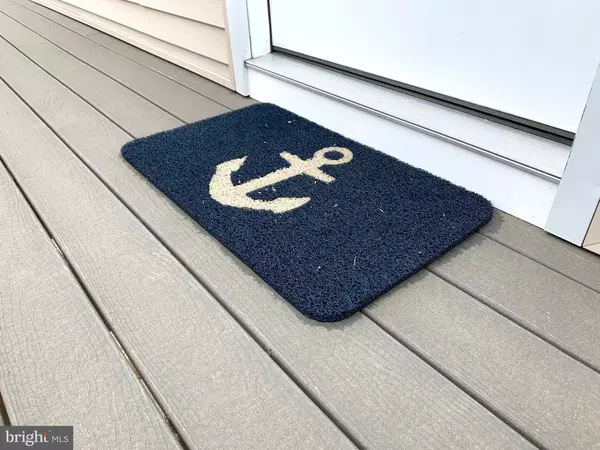$430,000
$369,000
16.5%For more information regarding the value of a property, please contact us for a free consultation.
3 Beds
2 Baths
1,200 SqFt
SOLD DATE : 07/08/2021
Key Details
Sold Price $430,000
Property Type Single Family Home
Sub Type Detached
Listing Status Sold
Purchase Type For Sale
Square Footage 1,200 sqft
Price per Sqft $358
Subdivision Mystic Island
MLS Listing ID NJOC408870
Sold Date 07/08/21
Style Raised Ranch/Rambler
Bedrooms 3
Full Baths 2
HOA Y/N N
Abv Grd Liv Area 1,200
Originating Board BRIGHT
Year Built 2021
Annual Tax Amount $2,442
Tax Year 2019
Lot Size 5,000 Sqft
Acres 0.11
Lot Dimensions 50.00 x 100.00
Property Description
*** NEW WATERFRONT CONSTRUCTION by Sandbox Homes LLC *** "The Sandpiper" As featured on HGTVs House Hunters, this 3BR/2BA raised ranch is executed in a timeless style with an open floor plan that is perfect for entertaining or relaxing. Equally suited for year-round or seasonal living, this prime boating location offers a vinyl bulkhead, and is only minutes from Roundabout Creek with no bridges to cross under. The low maintenance exterior features dimensional roof shingles, vinyl siding, composite decking and vinyl railings. A full 2-car garage has room for all the toys. Tastefully finished in neutral tones, the interior awaits your finishing touches. Living and dining areas will entice the most demanding buyers with expansive views and vaulted ceilings. The kitchen is sure to please chefs and guests alike with a breakfast counter, granite counters, stainless appliances, and tiled backsplash. Ample closet space keeps things neat and tidy and, at the end of the evening, let the master bedroom become your private oasis with its en suite full bathroom. No detail has been overlooked. Ready for occupancy late Spring/early Summer. Look no further...this one feels like HOME!
Location
State NJ
County Ocean
Area Little Egg Harbor Twp (21517)
Zoning R-50
Rooms
Other Rooms Kitchen, Great Room
Main Level Bedrooms 3
Interior
Interior Features Ceiling Fan(s), Combination Dining/Living, Floor Plan - Open, Kitchen - Island, Recessed Lighting, Stall Shower, Tub Shower
Hot Water Natural Gas
Heating Forced Air
Cooling Central A/C, Ceiling Fan(s)
Flooring Laminated, Tile/Brick
Equipment Dishwasher, Stove, Microwave
Furnishings No
Fireplace N
Window Features Double Hung,Insulated
Appliance Dishwasher, Stove, Microwave
Heat Source Natural Gas
Laundry Hookup
Exterior
Exterior Feature Deck(s)
Garage Garage - Front Entry, Garage - Rear Entry
Garage Spaces 2.0
Utilities Available Electric Available, Natural Gas Available
Waterfront Y
Water Access Y
View Water
Roof Type Shingle
Accessibility None
Porch Deck(s)
Parking Type Attached Garage, Off Street
Attached Garage 2
Total Parking Spaces 2
Garage Y
Building
Story 1
Sewer Public Sewer
Water Public
Architectural Style Raised Ranch/Rambler
Level or Stories 1
Additional Building Above Grade, Below Grade
Structure Type Dry Wall
New Construction Y
Others
Senior Community No
Tax ID 17-00325 108-00003
Ownership Fee Simple
SqFt Source Assessor
Horse Property N
Special Listing Condition Standard
Read Less Info
Want to know what your home might be worth? Contact us for a FREE valuation!

Our team is ready to help you sell your home for the highest possible price ASAP

Bought with Edward Freeman • RE/MAX at Barnegat Bay - Ship Bottom

"My job is to find and attract mastery-based agents to the office, protect the culture, and make sure everyone is happy! "







