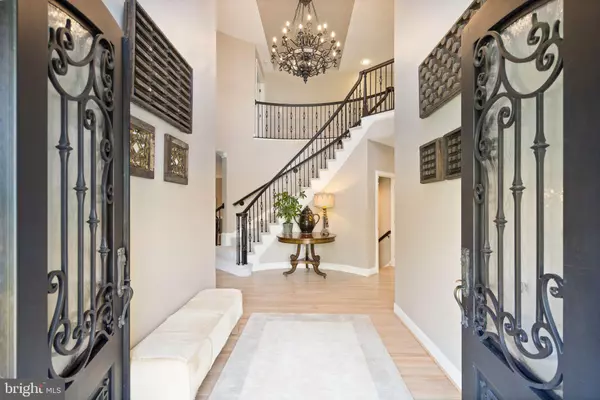$1,525,000
$1,599,999
4.7%For more information regarding the value of a property, please contact us for a free consultation.
5 Beds
5 Baths
6,358 SqFt
SOLD DATE : 09/14/2022
Key Details
Sold Price $1,525,000
Property Type Single Family Home
Sub Type Detached
Listing Status Sold
Purchase Type For Sale
Square Footage 6,358 sqft
Price per Sqft $239
Subdivision Regency
MLS Listing ID VALO2031994
Sold Date 09/14/22
Style Colonial
Bedrooms 5
Full Baths 4
Half Baths 1
HOA Fees $96/mo
HOA Y/N Y
Abv Grd Liv Area 4,219
Originating Board BRIGHT
Year Built 1998
Annual Tax Amount $8,969
Tax Year 2022
Lot Size 0.470 Acres
Acres 0.47
Property Description
BACK UP OFFERS WELCOME! This beautifully appointed and maintained Renaissance Renoir estate is sited on a .47-acre lot located in the prestigious Regency community. From the moment you step through the custom Clark Hall iron double doors in to the two-story grand foyer youll be greeted with the builders signature curved staircase with wrought iron balusters and barrel ceiling. The extended main level office is complemented with custom built ins. The gourmet kitchen has white solid wood cabinetry, new appliances, granite counters, a center island and is open to the light and bright family room which features a wall of Palladian windows, a two-story stone fireplace and a rear staircase. All exterior doors have been replaced. The updated Trex deck walks down to the lower-level covered patio equipped with a TV to watch the games while entertaining at the outside bar or taking a swim in the pool & spa. The pool is surrounded by gorgeous mature landscapes and is heated for your year-round enjoyment.
THE UPPER LEVEL: The upper level has hardwood flooring through the hall and bedrooms. Retire for the evening in the owners suite with sitting area, luxurious bath with soaking tub, dual vanities and spacious walk-in closets. Three generous sized bedrooms and two updated full bathrooms complete the upper level.
THE LOWER LEVEL: The light filled WALKOUT lower level has a full bedroom, spacious rec area perfect for an oversized sofa or pool table. The hardwood flooring in the bar area was from a historic barn in southern Virginia that was restored and refinished and now completes the wet bar and is perfect for entertaining. The full bath has a huge shower and plenty of extra storage for towels and all the pool essentials.
ABOUT THE LOT: The perfectly flat premium lot sides and backs to a large common area and then backs to lush mature trees. The yard is fully fenced with an entrance gate on each side.
ABOUT THE LOCATION: Walking distance from the new Silver Line Metro and the recently developed Loudoun Station which includes a growing list of restaurants, retail and cutting-edge businesses.
Location
State VA
County Loudoun
Zoning CR1
Rooms
Basement Daylight, Full, Fully Finished, Heated, Outside Entrance, Rear Entrance, Walkout Level, Windows
Interior
Interior Features Additional Stairway, Bar, Breakfast Area, Carpet, Ceiling Fan(s), Chair Railings, Combination Dining/Living, Crown Moldings, Curved Staircase, Dining Area, Double/Dual Staircase, Family Room Off Kitchen, Floor Plan - Open, Kitchen - Gourmet, Kitchen - Island, Kitchen - Table Space, Pantry, Recessed Lighting, Soaking Tub, Upgraded Countertops, Walk-in Closet(s), Wet/Dry Bar, Wood Floors
Hot Water Natural Gas
Cooling Ceiling Fan(s), Central A/C
Fireplaces Number 1
Equipment Built-In Microwave, Cooktop - Down Draft, Dishwasher, Disposal, Dryer, Exhaust Fan, Oven - Double, Refrigerator, Stainless Steel Appliances, Washer, Water Heater
Fireplace Y
Appliance Built-In Microwave, Cooktop - Down Draft, Dishwasher, Disposal, Dryer, Exhaust Fan, Oven - Double, Refrigerator, Stainless Steel Appliances, Washer, Water Heater
Heat Source Natural Gas
Exterior
Exterior Feature Deck(s), Patio(s), Roof
Parking Features Garage - Front Entry, Garage Door Opener, Oversized
Garage Spaces 2.0
Pool Fenced, Filtered, Gunite, Heated, In Ground, Pool/Spa Combo
Water Access N
Accessibility None
Porch Deck(s), Patio(s), Roof
Attached Garage 2
Total Parking Spaces 2
Garage Y
Building
Story 3
Foundation Slab
Sewer Public Sewer
Water Public
Architectural Style Colonial
Level or Stories 3
Additional Building Above Grade, Below Grade
New Construction N
Schools
Elementary Schools Discovery
Middle Schools Farmwell Station
High Schools Broad Run
School District Loudoun County Public Schools
Others
Senior Community No
Tax ID 088189037000
Ownership Fee Simple
SqFt Source Assessor
Acceptable Financing Cash, Conventional, FHA
Listing Terms Cash, Conventional, FHA
Financing Cash,Conventional,FHA
Special Listing Condition Standard
Read Less Info
Want to know what your home might be worth? Contact us for a FREE valuation!

Our team is ready to help you sell your home for the highest possible price ASAP

Bought with Mary H Webb • RE/MAX Allegiance
"My job is to find and attract mastery-based agents to the office, protect the culture, and make sure everyone is happy! "







