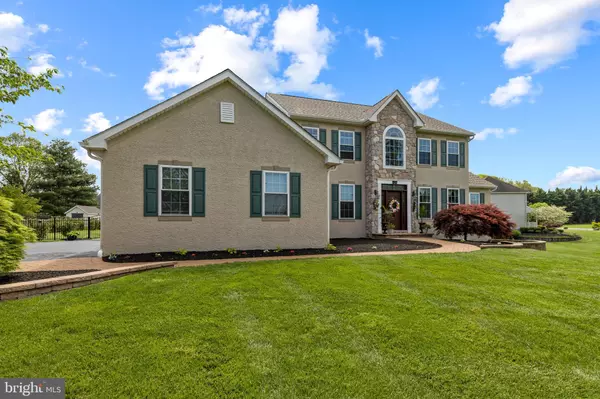$810,000
$775,000
4.5%For more information regarding the value of a property, please contact us for a free consultation.
4 Beds
4 Baths
3,050 SqFt
SOLD DATE : 07/19/2022
Key Details
Sold Price $810,000
Property Type Single Family Home
Sub Type Detached
Listing Status Sold
Purchase Type For Sale
Square Footage 3,050 sqft
Price per Sqft $265
Subdivision Commodore Ests Ii
MLS Listing ID DENC2023008
Sold Date 07/19/22
Style Reverse
Bedrooms 4
Full Baths 3
Half Baths 1
HOA Fees $14/ann
HOA Y/N Y
Abv Grd Liv Area 3,050
Originating Board BRIGHT
Year Built 2001
Annual Tax Amount $3,832
Tax Year 2021
Lot Size 1.000 Acres
Acres 1.0
Lot Dimensions 260.30 x 331.60
Property Description
Welcome to 121 Bakerfield Drive, a luxury home situated on a sprawling 1 acre lot in the desirable community of Commodore Estates II. The property offers 4 bedrooms, 3.5 bathrooms, a 3-car garage, fully-finished basement, a four-season sunroom, custom pool, and lush gardens, making this the perfect private oasis.
Upon entering the home, a grand foyer awaits with soaring ceilings and beaming hardwood floors, leading past a traditional sitting room and a formal dining room with classic wainscotting. The large open-concept living area features a kitchen with ample maple cabinetry, granite countertops, handmade tile backsplash, stainless steel appliances, a family room and fireplace, and a spacious home office. Conveniently located off the kitchen dining area, the sunroom is perfect for time alone or entertaining friends and family.
Upstairs you will find hardwood flooring continuing into all 4 generously sized bedrooms. The primary suite features a bonus room easily transformable into a nursery or second office. The luxurious primary bathroom is upgraded with heated porcelain tile floors, dual vanities with granite countertops, and a tile shower with frameless glass doors.
The home also features a fully-finished basement with a full bathroom, bedroom, built-in cabinets, and a game room complete with an air hockey and billiards table. Think of the many versatile ways to enjoy the finished basement space.
Step out onto the maintenance-free composite deck and immediately experience paradise at home. A 30,000 gallon swimming pool with automatic vacuuming system and a custom pavilion guarantee summer memories for years to come. Extensive hardscaping and specimen landscaping top off the perfect outdoor experience.
Recent upgrades include new low-glare energy-efficient windows throughout the home, new architectural roof with a 30-year warranty, and a Rainsoft water softening system throughout the house.
Only minutes to Middletowns many amenities, easy access to US-301, DE-896 and DE-1, 30 minutes from Wilmington, 60 minutes to Delaware beaches, 45 minutes from Philadelphia, and about 2 hours from New York City and Washington, DC.
Location
State DE
County New Castle
Area South Of The Canal (30907)
Zoning NC40
Rooms
Other Rooms Living Room, Dining Room, Primary Bedroom, Bedroom 2, Bedroom 3, Kitchen, Family Room, Bedroom 1, Attic
Basement Full
Interior
Interior Features Primary Bath(s), Butlers Pantry, Built-Ins, Ceiling Fan(s), Crown Moldings, Kitchen - Eat-In, Wood Floors, Wainscotting
Hot Water Natural Gas
Heating Forced Air
Cooling Central A/C
Flooring Wood, Fully Carpeted, Vinyl
Fireplaces Number 1
Fireplaces Type Gas/Propane
Equipment Built-In Range, Dishwasher, Disposal
Fireplace Y
Window Features Energy Efficient
Appliance Built-In Range, Dishwasher, Disposal
Heat Source Natural Gas
Laundry Main Floor
Exterior
Exterior Feature Deck(s), Patio(s)
Parking Features Inside Access
Garage Spaces 3.0
Fence Other
Pool In Ground
Utilities Available Cable TV
Water Access N
View Garden/Lawn
Roof Type Shingle
Accessibility None
Porch Deck(s), Patio(s)
Attached Garage 3
Total Parking Spaces 3
Garage Y
Building
Story 2
Foundation Concrete Perimeter
Sewer On Site Septic
Water Public
Architectural Style Reverse
Level or Stories 2
Additional Building Above Grade, Below Grade
Structure Type Cathedral Ceilings,9'+ Ceilings,High
New Construction N
Schools
School District Appoquinimink
Others
Senior Community No
Tax ID 13-013.40-079
Ownership Fee Simple
SqFt Source Estimated
Acceptable Financing Conventional, Cash
Listing Terms Conventional, Cash
Financing Conventional,Cash
Special Listing Condition Standard
Read Less Info
Want to know what your home might be worth? Contact us for a FREE valuation!

Our team is ready to help you sell your home for the highest possible price ASAP

Bought with Theresa A Russo • Patterson-Schwartz-Middletown
"My job is to find and attract mastery-based agents to the office, protect the culture, and make sure everyone is happy! "







