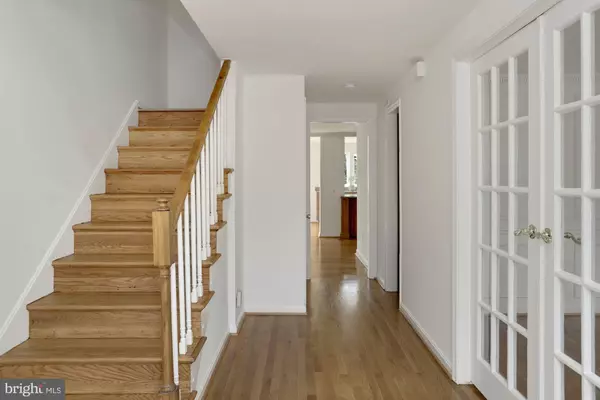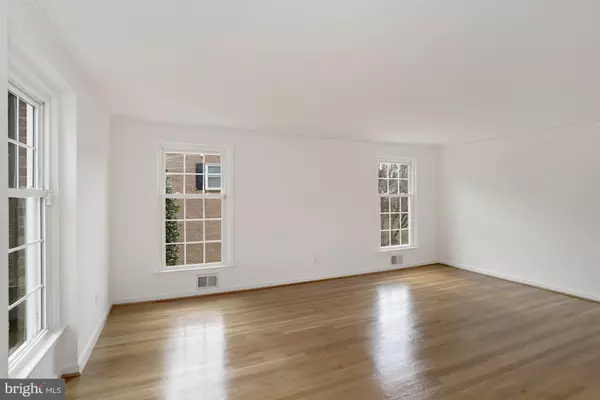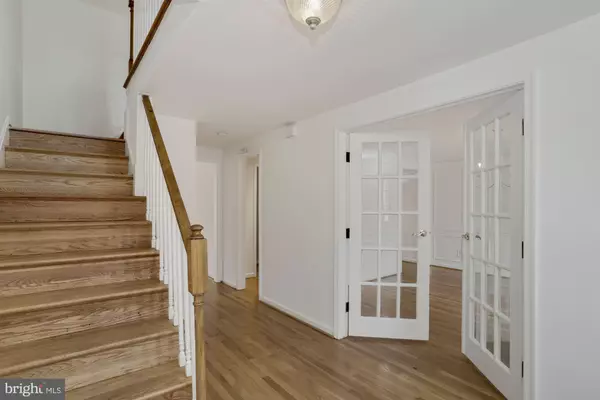$1,414,000
$1,025,000
38.0%For more information regarding the value of a property, please contact us for a free consultation.
5 Beds
4 Baths
4,200 SqFt
SOLD DATE : 03/18/2022
Key Details
Sold Price $1,414,000
Property Type Single Family Home
Sub Type Detached
Listing Status Sold
Purchase Type For Sale
Square Footage 4,200 sqft
Price per Sqft $336
Subdivision Copenhaver
MLS Listing ID MDMC2036910
Sold Date 03/18/22
Style Colonial
Bedrooms 5
Full Baths 3
Half Baths 1
HOA Fees $35/ann
HOA Y/N Y
Abv Grd Liv Area 3,200
Originating Board BRIGHT
Year Built 1969
Annual Tax Amount $9,363
Tax Year 2021
Lot Size 0.299 Acres
Acres 0.3
Property Description
MOVE IN READY -Welcome to this lovely center hall colonial cited on quiet cul- de- sac in highly desirable Copenhaver neighborhood. 2022 updates include fresh interior paint, refinished hardwood floors, brand new carpeting and 2 fully renovated upstairs baths. Entertaining is a breeze in spacious, remodeled kitchen complete with oversized island, luxury stainless steel appliances, and 2 pantries. Adjacent family room showcases built ins and brick fireplace. Bright & airy living and dining rooms complete the first floor. Upstairs 4 generous bedrooms and Primary BR suite including sitting room/office, dressing area + quartz vanity. Lower level features walk-out-full daylight basement with fireplace plus 5th BR and full BA. Picturesque backyard view is private Copenhaver Park with walking paths, children's playground, tennis courts and pond, HVAC and H2O heater were replaced in 2018 and 2017. This home has been well maintained and cared for.
Location
State MD
County Montgomery
Zoning R200
Rooms
Other Rooms Living Room, Dining Room, Primary Bedroom, Sitting Room, Bedroom 2, Bedroom 3, Bedroom 4, Kitchen, Family Room, Breakfast Room, 2nd Stry Fam Rm, Laundry, Recreation Room, Utility Room, Full Bath, Half Bath
Basement Connecting Stairway, Daylight, Partial, Full, Heated, Outside Entrance, Rear Entrance, Shelving, Walkout Level
Interior
Interior Features Attic, Built-Ins, Bar, Butlers Pantry, Carpet, Chair Railings, Crown Moldings, Family Room Off Kitchen, Floor Plan - Traditional, Kitchen - Eat-In, Kitchen - Gourmet, Kitchen - Island, Pantry, Recessed Lighting, Wood Floors, Attic/House Fan
Hot Water Natural Gas
Heating Forced Air
Cooling Central A/C
Flooring Hardwood, Carpet, Tile/Brick
Fireplaces Number 2
Fireplaces Type Wood
Equipment Built-In Microwave, Commercial Range, Dishwasher, Dryer - Electric, Oven - Single, Oven/Range - Gas, Refrigerator, Stainless Steel Appliances, Washer - Front Loading, Water Heater
Fireplace Y
Window Features Double Hung
Appliance Built-In Microwave, Commercial Range, Dishwasher, Dryer - Electric, Oven - Single, Oven/Range - Gas, Refrigerator, Stainless Steel Appliances, Washer - Front Loading, Water Heater
Heat Source Natural Gas
Laundry Main Floor
Exterior
Exterior Feature Deck(s), Patio(s)
Parking Features Garage - Front Entry
Garage Spaces 3.0
Fence Split Rail
Utilities Available Electric Available, Natural Gas Available, Sewer Available
Water Access N
View Trees/Woods, Garden/Lawn
Roof Type Shingle
Street Surface Paved
Accessibility None
Porch Deck(s), Patio(s)
Attached Garage 1
Total Parking Spaces 3
Garage Y
Building
Lot Description Backs - Parkland, Cul-de-sac, Landscaping, No Thru Street
Story 3
Foundation Other
Sewer Public Sewer
Water Public
Architectural Style Colonial
Level or Stories 3
Additional Building Above Grade, Below Grade
Structure Type Dry Wall
New Construction N
Schools
Elementary Schools Cold Spring
Middle Schools Cabin John
High Schools Thomas S. Wootton
School District Montgomery County Public Schools
Others
HOA Fee Include Common Area Maintenance
Senior Community No
Tax ID 160400129324
Ownership Fee Simple
SqFt Source Assessor
Special Listing Condition Standard
Read Less Info
Want to know what your home might be worth? Contact us for a FREE valuation!

Our team is ready to help you sell your home for the highest possible price ASAP

Bought with Heather S Davenport • Compass

"My job is to find and attract mastery-based agents to the office, protect the culture, and make sure everyone is happy! "







