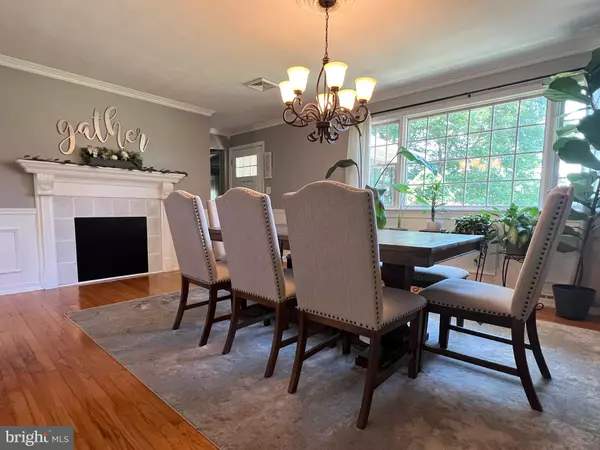$485,000
$450,000
7.8%For more information regarding the value of a property, please contact us for a free consultation.
3 Beds
2 Baths
1,608 SqFt
SOLD DATE : 09/02/2022
Key Details
Sold Price $485,000
Property Type Single Family Home
Sub Type Detached
Listing Status Sold
Purchase Type For Sale
Square Footage 1,608 sqft
Price per Sqft $301
Subdivision None Available
MLS Listing ID NJME2019146
Sold Date 09/02/22
Style Ranch/Rambler
Bedrooms 3
Full Baths 1
Half Baths 1
HOA Y/N N
Abv Grd Liv Area 1,608
Originating Board BRIGHT
Year Built 1958
Annual Tax Amount $11,621
Tax Year 2021
Lot Size 0.780 Acres
Acres 0.78
Lot Dimensions 0.00 x 0.00
Property Description
Welcome Home! Clean & Bright is this 3 Bedroom, 1.5 Bathroom Ranch with upgrades throughout on a Private Lot backing to woods in Desirable Hopewell Township. Rest Easy - Brand New Roof 30 yr roof (April 2020), New Septic Tank (Aug 2019), New Hot Water Heater (Sept 2021) New Boiler (Oct 2021) Home was converted to Gas from Oil in 2021. Front Porch is a quiet place to relax and unwind. Upon entering through the front door, youre met with hardwood floors flowing throughout and much of the home has been freshly painted with neutral colors. Oversized Dining Room greets you and boasts upgraded chandelier, tasteful crown molding and wainscoting. Eat-In Kitchen overlooks the private backyard oasis. Kitchen features include granite countertops, oak cabinetry w/hardware, tile backsplash, recessed lighting, tile floors, table space, and stainless steel appliance package. Breakfast Room off the Kitchen holds plenty of table space and slider access to the backyard deck. Off the Kitchen, the oversized Family Room boasts tall vaulted ceilings and plenty of room for all your furniture! Down the hall, Primary Bedroom is nicely sized and offers access to the en-suite half bathroom. Primary Bedroom and two other nicely sized Bedrooms are all in close proximity to the Full Hall Bathroom. Full Bath offers LVT floors, tiled tub/shower, newer vanity and shower features. Additional features include and coat closet with walk up attic access for additional storage. Downstairs, the Full, Unfinished Basement can be easily finished offering even more Room to Grow! Plenty of Room and potential to create a den, home office, home gym, or to continue using as great storage space. Great Location! Close to Major Highways, Military Base, Public Transportation, Shopping, Restaurants, Parks & Schools!
Location
State NJ
County Mercer
Area Hopewell Twp (21106)
Zoning R100
Rooms
Other Rooms Dining Room, Primary Bedroom, Bedroom 2, Bedroom 3, Kitchen, Family Room, Basement, Breakfast Room, Full Bath, Half Bath
Basement Full, Unfinished
Main Level Bedrooms 3
Interior
Interior Features Attic, Breakfast Area, Dining Area, Entry Level Bedroom, Floor Plan - Traditional, Formal/Separate Dining Room, Kitchen - Eat-In, Kitchen - Table Space, Skylight(s), Tub Shower, Upgraded Countertops
Hot Water Natural Gas
Heating Other
Cooling Central A/C, Ceiling Fan(s)
Flooring Hardwood
Equipment Dishwasher, Dryer, Microwave, Oven/Range - Electric, Stainless Steel Appliances, Washer, Refrigerator
Window Features Skylights
Appliance Dishwasher, Dryer, Microwave, Oven/Range - Electric, Stainless Steel Appliances, Washer, Refrigerator
Heat Source Other
Laundry Basement
Exterior
Exterior Feature Deck(s)
Garage Spaces 10.0
Water Access N
View Trees/Woods
Roof Type Pitched,Shingle
Accessibility None
Porch Deck(s)
Total Parking Spaces 10
Garage N
Building
Story 1
Foundation Block
Sewer Private Septic Tank
Water Private, Well
Architectural Style Ranch/Rambler
Level or Stories 1
Additional Building Above Grade, Below Grade
New Construction N
Schools
Elementary Schools Bear Tavern E.S.
Middle Schools Timberlane M.S.
High Schools Central H.S.
School District Hopewell Valley Regional Schools
Others
Pets Allowed Y
Senior Community No
Tax ID 06-00050-00034
Ownership Fee Simple
SqFt Source Assessor
Special Listing Condition Standard
Pets Allowed No Pet Restrictions
Read Less Info
Want to know what your home might be worth? Contact us for a FREE valuation!

Our team is ready to help you sell your home for the highest possible price ASAP

Bought with Victor y Marcelino Espinal Sr. • EXP Realty, LLC
"My job is to find and attract mastery-based agents to the office, protect the culture, and make sure everyone is happy! "







