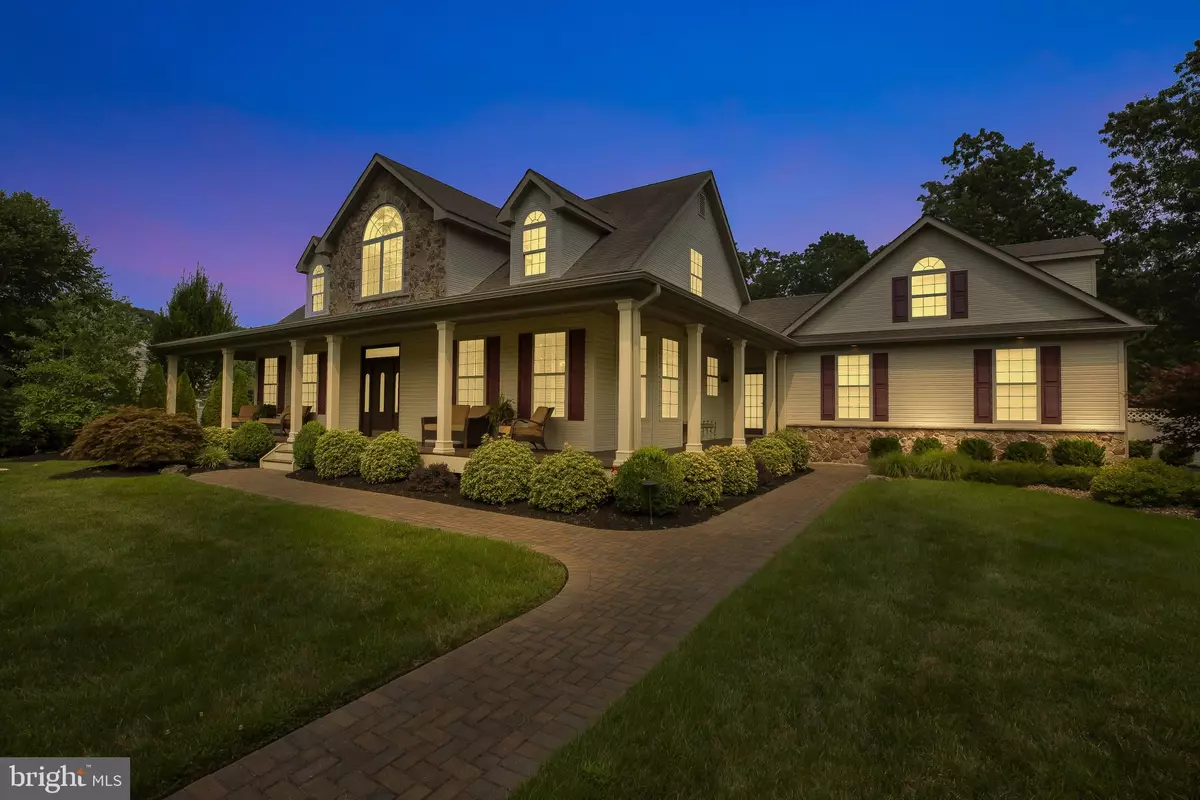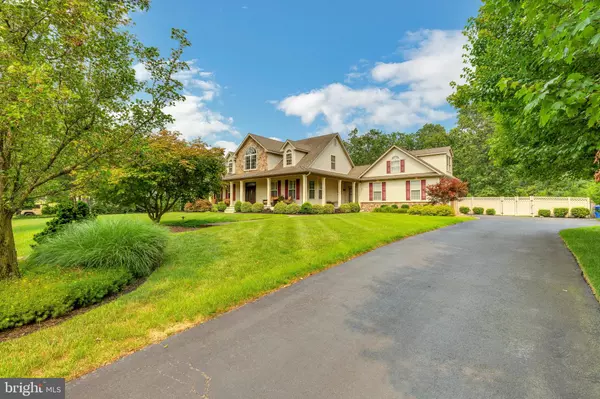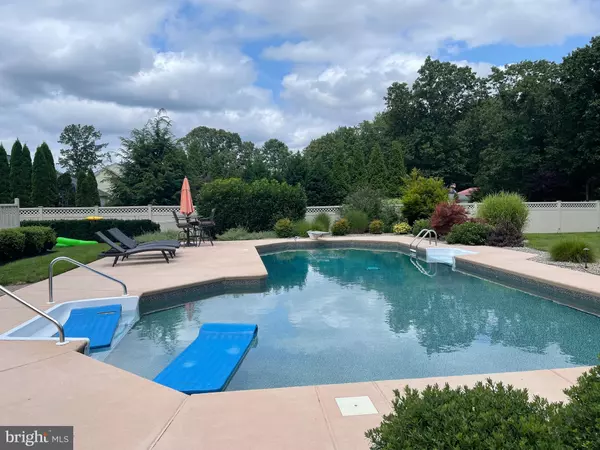$505,000
$479,900
5.2%For more information regarding the value of a property, please contact us for a free consultation.
4 Beds
3 Baths
2,587 SqFt
SOLD DATE : 08/16/2021
Key Details
Sold Price $505,000
Property Type Single Family Home
Sub Type Detached
Listing Status Sold
Purchase Type For Sale
Square Footage 2,587 sqft
Price per Sqft $195
Subdivision Autumn Drive Ests
MLS Listing ID NJGL2001828
Sold Date 08/16/21
Style Cape Cod
Bedrooms 4
Full Baths 2
Half Baths 1
HOA Y/N N
Abv Grd Liv Area 2,587
Originating Board BRIGHT
Year Built 2001
Annual Tax Amount $10,509
Tax Year 2020
Lot Size 0.945 Acres
Acres 0.95
Lot Dimensions 135.00 x 305.00
Property Description
Multiple Offers Received Best and Final at Midnight Monday 7-26-21. Huge Cape Cod 4 bedrooms and 2 full bathrooms plus a 1/2 bath. The property has an amazing curb appeal, as soon as you pull up into the spacious driveway you will feel right as home. The wrap around porch is as awesome you will never want to leave home. The lawn is professionally landscaped. This home features tons of natural light thought the whole place. It has vaulted 12 + foot ceilings, gas fireplace in the family room, recessed lighting in most areas. The house has hardwood flooring, new fresh custom paint job throughout most of home, the trim work, and wainscoting. The kitchen has modern cabinets, upgraded countertops and newer appliances. There is a eat in kitchen in the breakfast area. The bedrooms are very spacious and have lots of closets too! The master suite is on the first floor. The master bathroom is upgraded with a free-standing tub, there is a stand up shower with glass shower doors and tile floor. The Master has a walk-in closet that has plenty of space. The deck is GAINT and perfect for outdoor barbecues and entertaining. The back yard is so large and has an outdoor fireplace. Enjoy the LARGE salt-water in-ground pool for those great summer days! The house has a full unfinished basement perfect for storage. Book your appointment today this will not last long. Open House is on SUNDAY 1PM-3PM, Come check it out!
Location
State NJ
County Gloucester
Area Franklin Twp (20805)
Zoning RA
Rooms
Other Rooms Dining Room, Bedroom 2, Bedroom 4, Kitchen, Family Room, Bedroom 1, Laundry, Bathroom 3, Primary Bathroom
Basement Full
Main Level Bedrooms 2
Interior
Interior Features Breakfast Area, Attic, Carpet, Ceiling Fan(s), Combination Kitchen/Living, Dining Area, Entry Level Bedroom, Family Room Off Kitchen, Floor Plan - Open, Kitchen - Eat-In, Primary Bath(s), Recessed Lighting, Soaking Tub, Stall Shower, Upgraded Countertops, Wainscotting, Walk-in Closet(s), Water Treat System, Wood Floors
Hot Water Natural Gas
Heating Forced Air, Central
Cooling Central A/C, Ceiling Fan(s)
Flooring Carpet, Ceramic Tile, Hardwood, Wood
Fireplaces Number 1
Fireplaces Type Gas/Propane
Equipment Built-In Microwave, Dishwasher, Refrigerator
Fireplace Y
Appliance Built-In Microwave, Dishwasher, Refrigerator
Heat Source Natural Gas
Laundry Main Floor
Exterior
Exterior Feature Deck(s), Patio(s), Porch(es), Wrap Around
Parking Features Garage Door Opener, Garage - Side Entry, Oversized
Garage Spaces 10.0
Fence Vinyl, Privacy
Pool Heated, Saltwater, In Ground
Water Access N
View Trees/Woods
Roof Type Architectural Shingle
Accessibility 2+ Access Exits
Porch Deck(s), Patio(s), Porch(es), Wrap Around
Attached Garage 2
Total Parking Spaces 10
Garage Y
Building
Lot Description Backs to Trees, Landscaping, Level, Poolside, Rear Yard, SideYard(s), Trees/Wooded
Story 2
Foundation Block
Sewer On Site Septic
Water Well
Architectural Style Cape Cod
Level or Stories 2
Additional Building Above Grade, Below Grade
Structure Type High,Dry Wall,Cathedral Ceilings,9'+ Ceilings,2 Story Ceilings
New Construction N
Schools
High Schools Delsea Regional H.S.
School District Franklin Township Public Schools
Others
Senior Community No
Tax ID 05-01002 01-00007
Ownership Fee Simple
SqFt Source Assessor
Acceptable Financing Cash, Conventional, FHA, USDA, VA
Listing Terms Cash, Conventional, FHA, USDA, VA
Financing Cash,Conventional,FHA,USDA,VA
Special Listing Condition Standard
Read Less Info
Want to know what your home might be worth? Contact us for a FREE valuation!

Our team is ready to help you sell your home for the highest possible price ASAP

Bought with David A Beach • RE/MAX Community-Williamstown
"My job is to find and attract mastery-based agents to the office, protect the culture, and make sure everyone is happy! "







